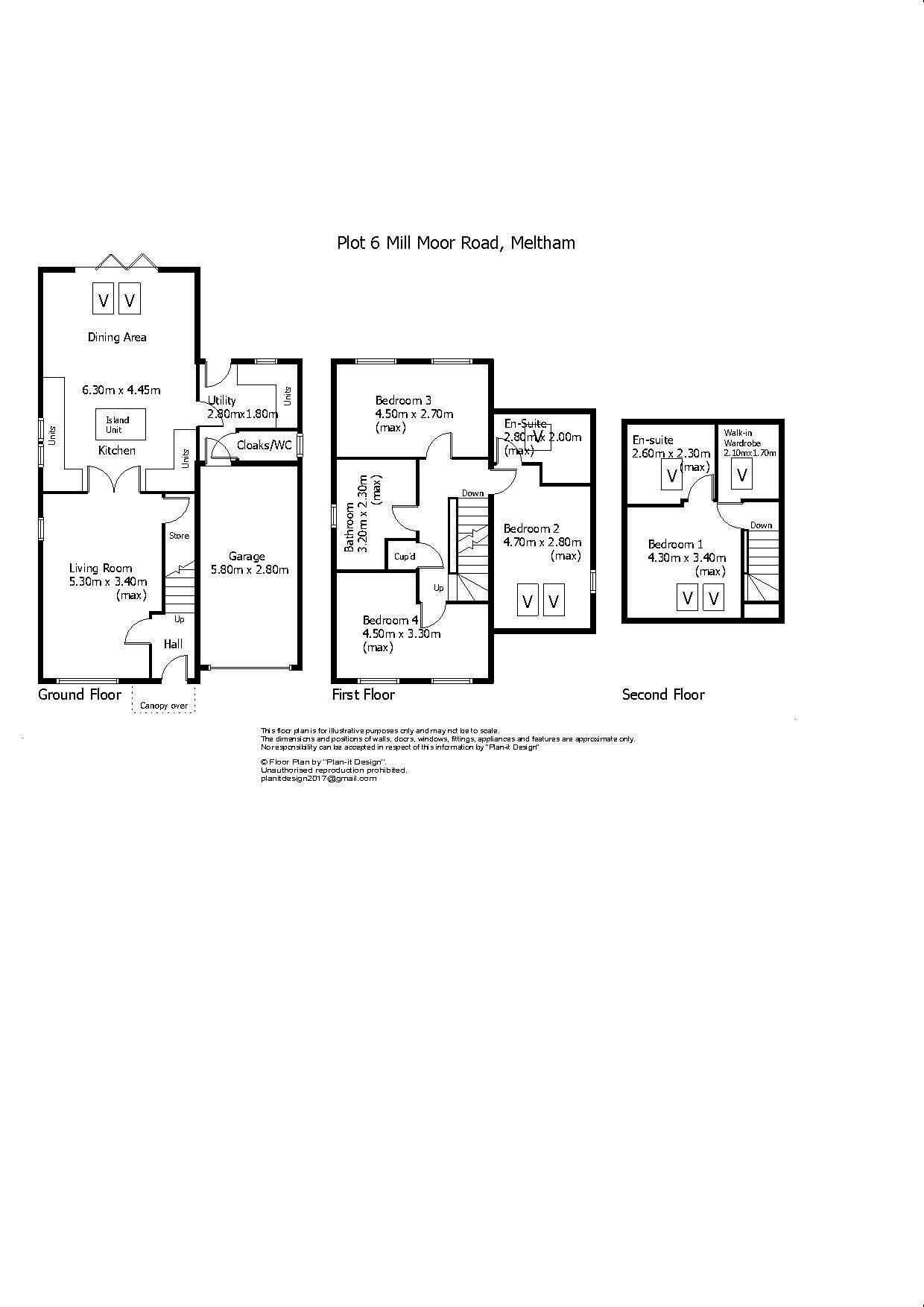4 Bedrooms Detached house for sale in Mill Moor Road, Meltham, Holmfirth HD9 | £ 374,995
Overview
| Price: | £ 374,995 |
|---|---|
| Contract type: | For Sale |
| Type: | Detached house |
| County: | West Yorkshire |
| Town: | Holmfirth |
| Postcode: | HD9 |
| Address: | Mill Moor Road, Meltham, Holmfirth HD9 |
| Bathrooms: | 3 |
| Bedrooms: | 4 |
Property Description
Accommodation
ground floor
entrance hall
living room 17' 4" x 11' 1" (5.30m x 3.40m)
dining kitchen 20' 8" x 14' 7" (6.30m x 4.45m)
utility 9' 2" x 5' 10" (2.80m x 1.80m)
downstairs WC
integral garage 19' 0" x 9' 2" (5.80m x 2.80m)
first floor
landing
bedroom 2 15' 5" x 9' 2" (4.70m x 2.80m)
ensuite 6' 6" x 9' 2" (2.00m x 2.80 maxm)
bedroom 3 14' 9" x 8' 10" (4.50m x 2.70 maxm)
bedroom 4 14' 9" x 10' 9" (4.50m x 3.30 maxm)
bathroom 10' 5" x 10' 5" (3.20m x 3.20 maxm)
second floor
master bedroom 14' 1" x 11' 1" (4.30m x 3.40 maxm)
ensuite 8' 6" x 7' 6" (2.60m x 2.30 maxm)
wardrobe 6' 10" x 5' 6" (2.10m x 1.70m)
specification
internally
kitchen •Choice of fitted kitchen units with soft close drawer systems and granite worktops with upstand as standard all of which can be personalised to suit your taste.
•Integrated Zanussi gas hob/electric double oven & extractor
•Granite splashback to hob
•Integrated dishwasher & fridge freezer
•Under cupboard LED lighting
•1.5 stainless steel sink & chrome mixer tap
•Recessed LED downlights throughout
•Integrated microwave
utility •Choice of fitted units with soft close drawer systems and laminate worktops with tiled splashback
• 1.5 stainless steel sink & chrome mixer tap
•Space and plumbing for integrated washing machine
bathrooms and WC •High quality cutting edge sanitaryware throughout supplied by the local experts Easy Bathrooms
•Wall hung basins throughout with chrome taps
•Thermostatic chrome shower unit, glass enclosure with overhead shower
•Separate integrated bath with thermostatic bath filler
•LED illuminated mirror to bathroom & en-suite
•Heated towel rail to main bathroom & en-suite
•The latest luxury porcelain tiles to wall (half height as standard) and floors
•Recessed LED downlights throughout
•Shaver socket to family bathroom
heating and electrics •High efficiency gas fired boiler & central heating throughout
•TV cabling and sockets to all bedrooms, kitchen and lounge
•CAT7 cabling allowing for seamless data distribution
•Security alarm, mains smoke & carbon monoxide detectors and wired front doorbell as standard
•Satin chrome socket & switch covers throughout
•All downlights in brushed chrome
•Thermostatic controlled radiator valves throughout
•Energy saving insulation to cavity walls and roofspace as standard throughout
•Telephone points in kitchen and lounge
•External lights to front and rear
finishes and fittings •Crown paints throughout. White emulsion to ceilings. Off-white emulsion to all internal walls
•Stylish oak veneered internal doors with satin chrome ironmongery
•White painted woodwork
•Stylish porcelain floor tiles to family bathroom & en-suite
•Oak handrail. Oak newel post and treads with glazed balustrading and brackets
•Pendant light fitting to living room, dining area & hall. Recessed LED spotlights to bedrooms
•Recessed LED spotlights to kitchen
internal garage •Anthracite grey electrically operated garage door
•Electrical sockets
•LED strip light
external •All properties will be built of natural Yorkshire
140mm coursed stone with ashlar detailing
•Slate roofing tiles
•Stylish anthracite grey double glazed UPVC windows (white internally), with chrome handles
•Composite 4 leaf bi-fold double glazed doors in anthracite grey, white internally
•Contemporary composite front door in anthracite grey, white internally
•Satin chrome ironmongery to all external doorsets
•Black UPVC guttering and downpipes
•Brushed stainless steel exterior lighting
•Dry stone walling & hit and miss privacy fencing to boundaries
•Timber side gate
•Turfed front/rear gardens
•Indian stone paving to patio and footpaths
•Block paving to drives and parking areas
•External tap
•External electric socket to rear
•Soft landscaping as per plan
customisation and upgrades Our team can help further enhance your home by advising you on the purchase on a range of selected items. The earlier in the build process you reserve your home the more options are available to you to add your style and personality. Please ask us for details on how we can further personalise your home;
•Silestone/ Quartz worktops
•Underfloor heating to ground floor
•Solid oak internal doors
•Wine cooler
•Waste disposal unit
•Instant boiling 3-in-1 tap
•Tiles to floor surfaces
•Wood floor surfaces
•Fully tiled walls in en-suites & bathrooms
•Choice of quality carpets
•Luxury fitted wardrobes
•Additional electrical/ TV sockets
•Additional spot lights
•Alternative branded sanitaryware
•Branded integrated dishwasher & fridge/freezer
•Integrated washer/ dryer
•Gas feature flame fire and surround in living room
•Decorative wall paint colours of your choice
•Kitchen wall tiles
•CCTV Installation
warranty All homes come with a 10 year Premier Guarantee Structural Warranty as standard for complete piece of mind.
N.B. Vogue Homes reserve the right to change the specification due to unavailability by 3rd party suppliers at any time during the development to items of a similar price and quality. We also have a range of upgrades available to personalise your home.
Location Head out of Holmfirth on the A635 Greenfield Road to the Ford Inn Public House. Turn right here onto Thick Hollins Road and follow the road right through into the centre of Meltham. Turn left just before the church onto Greens End Road then left again onto Mill Moor Road. Continue along Mill Moor Road for approximately half a mile. The development will be found on the right hand side, just before the final row of cottages.
Property Location
Similar Properties
Detached house For Sale Holmfirth Detached house For Sale HD9 Holmfirth new homes for sale HD9 new homes for sale Flats for sale Holmfirth Flats To Rent Holmfirth Flats for sale HD9 Flats to Rent HD9 Holmfirth estate agents HD9 estate agents



.png)











