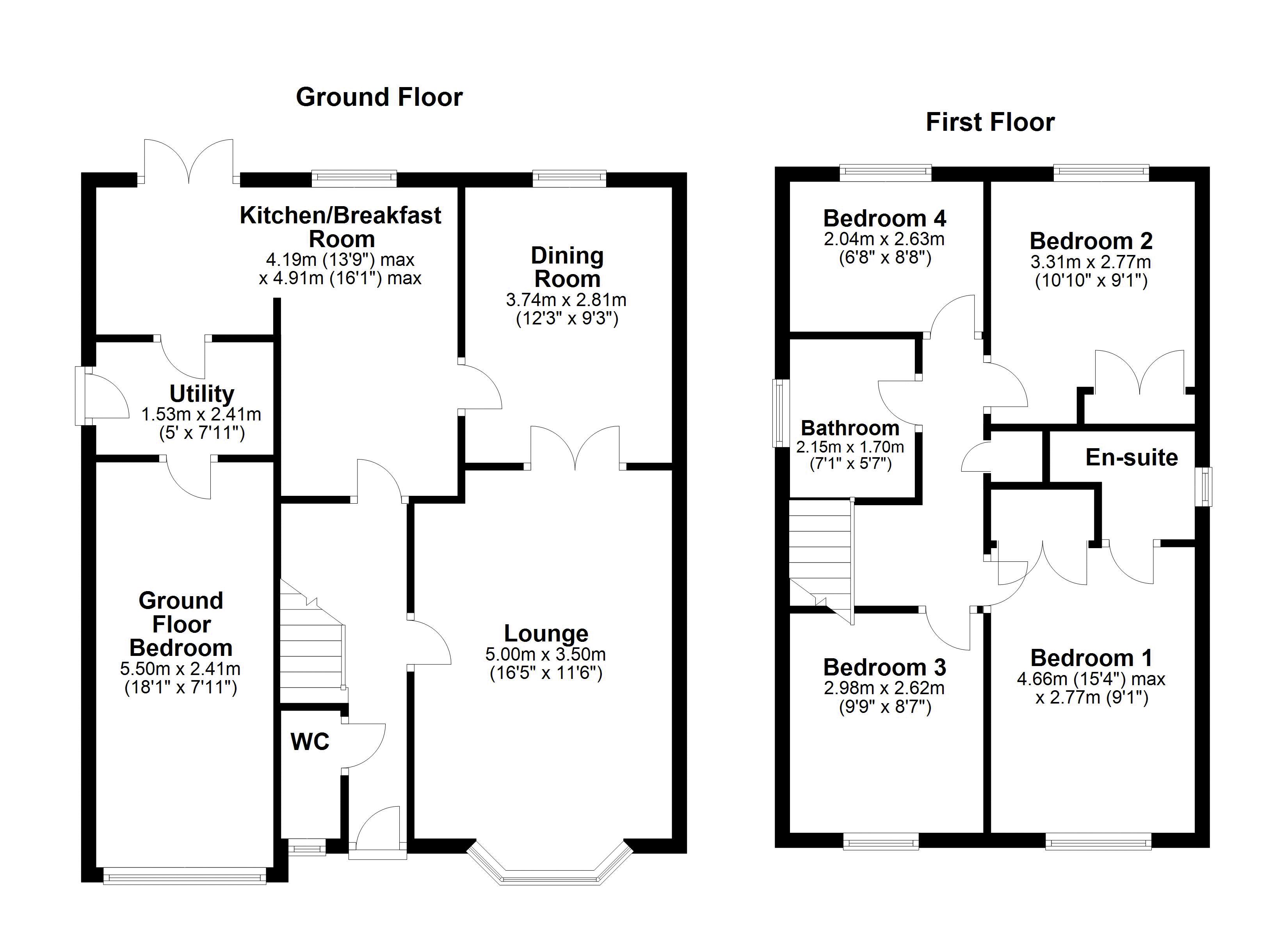4 Bedrooms Detached house for sale in Mill Race, Neath Abbey, Neath SA10 | £ 239,950
Overview
| Price: | £ 239,950 |
|---|---|
| Contract type: | For Sale |
| Type: | Detached house |
| County: | Neath Port Talbot |
| Town: | Neath |
| Postcode: | SA10 |
| Address: | Mill Race, Neath Abbey, Neath SA10 |
| Bathrooms: | 2 |
| Bedrooms: | 4 |
Property Description
Situated in this highly sought after development within Neath Abbey. Is this modern 4/5 bedroom detached family home, sitting in a enviable position, enjoying far ranging views to front.
The property offers well maintained accommodation throughout which comprises an entrance hallway with stairs to first floor and useful under stairs storage cupboard. High quality laminate wood flooring which continues into both. The lounge and dining room . The lounge ( 11`6" x 16`5" widening 17`6") is located at the front of the property with a bay window enjoying far ranging views. A gas real flame coal effect fire is set on a light marble hearth matching inset with ornate wooden surround and mantle. Glazed double doors at the rear of the lounge lead through to the dining room, which has glazed French doors leading out to the rear garden. Doors from both dining room(9`3¬x 12`3") and hallway lead into to the kitchen/breakfast room ( 7`8"x 6`6") which has a window and glazed french doors, enjoying views into the rear garden.
The kitchen ( 13`9" x 8`2") which was replaced 18 months ago, is a bespoke kitchen with an extensive range of base and wall mounted units. Has an integrated Neff oven, 4 burner gas hob with cooker hood over. Integrated aeg fridge/freezer with space for dishwasher. The room has ceramic tilled flooring which continues into the utility room, stable style door to side a continuation of the same work surfaces and tiling as the kitchen with matching work surfaces and splash back and the loft inspection point. A doorway leads through to the garage conversion which is currently used as a ground floor double bedroom .
The first floor landing has a loft inspection point plus airing cupboard housing a modern combination boiler . The master bedroom ( 9`1"x 12`9") enjoys far ranging views to front, has built in wardrobe space and benefits from a recently upgraded en-suite shower room, with shower cubicle with mains shower fitted, low level WC and sink unit with mixer tap over and storage below, full tiling to floor and walls. Bedroom two ( 9`1" x 8`9" widening 10`10") is a comfortable double bedroom enjoying views over the garden and benefits from built in double wardrobes. Bedroom three ( 9`10" x 8`8") is located at the front of the property adjacent the the master bedroom is currently used as a dressing room. Bedroom four ( 8`8" x 8`8") enjoying views over the rear garden, is a single bedroom which is currently being used as a study. The family bathroom ( 5`7"x 7") with obscure glazed window to the side, offers a white three piece suite comprising panel bath with mains power shower over and glazed shower screen, low level WC, pedestal wash hand basin with splash back tiling behind the suite.
To the front of the property has off road parking space for 3 vehicles and an open plan lawned garden. The rear is an enclosed landscaped garden boarded by wooden fencing, has a paved patio, a large detached timber framed garden shed/workshop which benefits from power and lighting. Planning permission for a first floor extension above the single story proportion of the house has been granted bedroom space.
Property Location
Similar Properties
Detached house For Sale Neath Detached house For Sale SA10 Neath new homes for sale SA10 new homes for sale Flats for sale Neath Flats To Rent Neath Flats for sale SA10 Flats to Rent SA10 Neath estate agents SA10 estate agents



.png)








