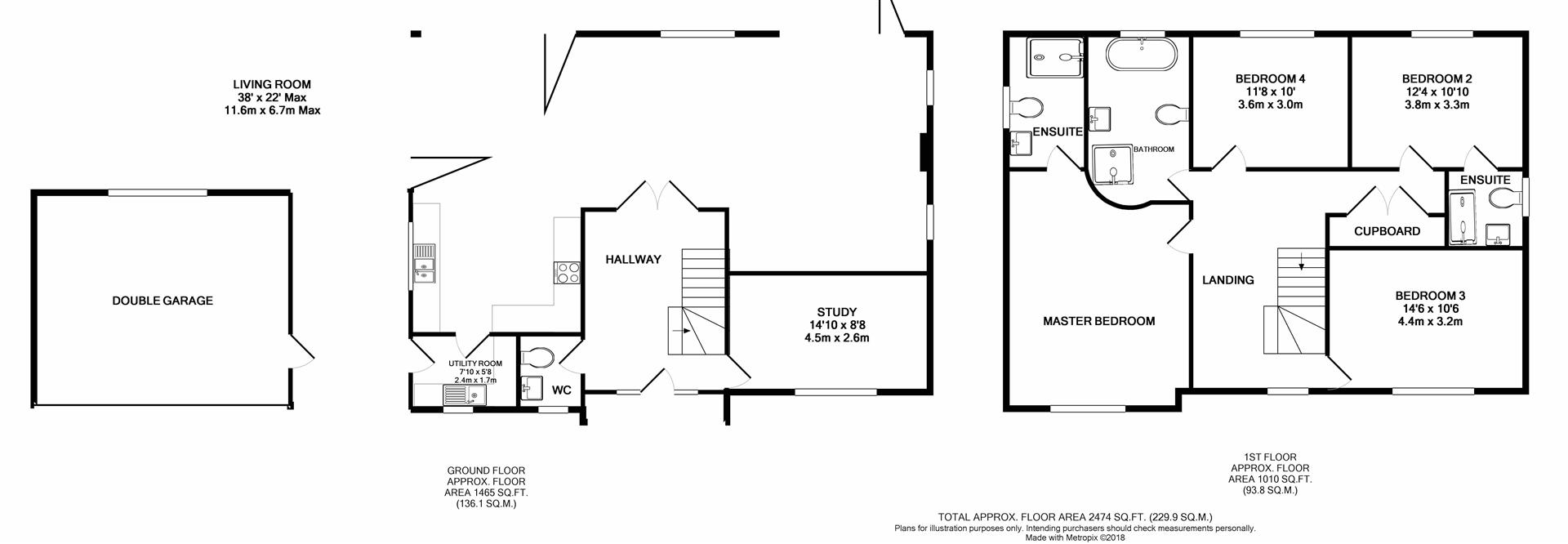4 Bedrooms Detached house for sale in Mill Road, Burgess Hill RH15 | £ 659,950
Overview
| Price: | £ 659,950 |
|---|---|
| Contract type: | For Sale |
| Type: | Detached house |
| County: | West Sussex |
| Town: | Burgess Hill |
| Postcode: | RH15 |
| Address: | Mill Road, Burgess Hill RH15 |
| Bathrooms: | 3 |
| Bedrooms: | 4 |
Property Description
A stunning detached house developed by Alan Clarke Homes offering light, spacious accommodation over two floors. The property is of a head turning contemporary design and has been finished to a very high standard. Quality materials have been used throughout and benefits include, the 38' x 22' living room/kitchen, oak joinery and flooring including a fine turned staircase, luxuriously fully fitted bathrooms, en-suites and kitchen, underfloor heating to the ground floor, fitted carpets and fresh, neutral internal decoration. To the outside is a front garden with a wide driveway affording off road parking that leads to the double garage and a west facing enclosed rear garden. Further attributes include double glazing including bi-fold doors, central heating to the first floor and a security alarm.
Situated in Mill Road this property is a short walk to Burgess Hill's main line station, town centre, including a Waitrose supermarket and well regarded private and state schools. Wivelsfield main line station is also easily accessible as is the Triangle Leisure Centre and the A23 link road. Burgess Hill is surrounded by stunning countryside and picturesque villages. There are very good road and rail connections to London, Brighton, Gatwick Airport and more locally, Lewes and Haywards Heath.
Front door with side lights to the reception hall
Reception Hall
Oak flooring. Turned staircase to the first floor.
Cloakroom
Suite comprising low level wc and wash hand basin with cupboards under. Double glazed window to the front.
Study/Office (4.52m x 2.64m (14'10 x 8'8))
Oak flooring. Double glazed window to the front.
Living Room/Kitchen (11.58m x 6.71m max (38' x 22' max))
Stunning triple aspect room with double glazed bi-fold doors onto the rear garden. Feature fireplace. Oak flooring. The fine fitted kitchen has a comprehensive range of wall and floor units complemented with ample slate effect worksurfaces and splashbacks. Fitted oven, hob, fridge, freezer and dishwasher. Inset one and a half bowl sink unit. Oak flooring throughout.
Utility Room (2.39m x 1.73m (7'10 x 5'8))
Fitted with a matching range of wall and floor units. Stainless steel unit. Space and services for appliances. Fitted cupboard housing gas fired boiler and under floor heating controls. Double glazed window to the front. Double glazed door to the side.
First Floor
Landing
Part galleried landing. Double glazed window to the front. Radiator. Hatch to the roof space. Double built in wardrobe housing the hot water cylinder.
Bedroom One (5.33m x 4.11m (17'6 x 13'6))
Fine master bedroom with a feature curved wall. Double glazed window to the front. Radiator.
En-Suite (3.05m x 1.78m (10' x 5'10))
Wet room fitted with a walk in shower with screen, low level wc and wash hand basin. Tiled floor. Part tiled wall. Heated towel rail. Double glazed window to the side.
Bedroom Two (3.76m x 3.30m (12'4 x 10'10))
Double glazed window to the the rear. Radiator.
En-Suite
Suite comprising enclosed double shower, low level wc and wash hand basin. Tiled floor. Part tiled walls. Heated towel rail. Double glazed window to the rear.
Bedroom Three (4.42m x 3.20m (14'6 x 10'6))
Double glazed window to the front. Radiator.
Bedroom Four (3.56m x 3.05m (11'8 x 10'))
Double glazed window to the rear. Radiator.
Bathroom
Fine bathroom suite with feature curve wall. Freestanding bath, walk in shower with screen, low level wc and wash hand basin. Tiled floor. Part tiled walls. Heated towel rail. Double glazed window to the rear.
Outside
Front
Enclosed by picket fence. Areas of garden and sandstone pathway. Private driveway affording off road parking affording off road parking for several vehicles and leading to the double garage. Covered area with sandstone patio leading through to the rear garden
West Facing Rear Garden
Enclosed by brick garden walls and close boarded fence. Areas of garden and sandstone terrace.
Double Garage (5.64m x 5.38m (18'6 x 17'8))
Up and over automated door. Door to side and the covered walkway. Light and power. Double glazed window to the rear. Eaves offering ample storage that extends over the covered area.
Property Location
Similar Properties
Detached house For Sale Burgess Hill Detached house For Sale RH15 Burgess Hill new homes for sale RH15 new homes for sale Flats for sale Burgess Hill Flats To Rent Burgess Hill Flats for sale RH15 Flats to Rent RH15 Burgess Hill estate agents RH15 estate agents



.gif)











