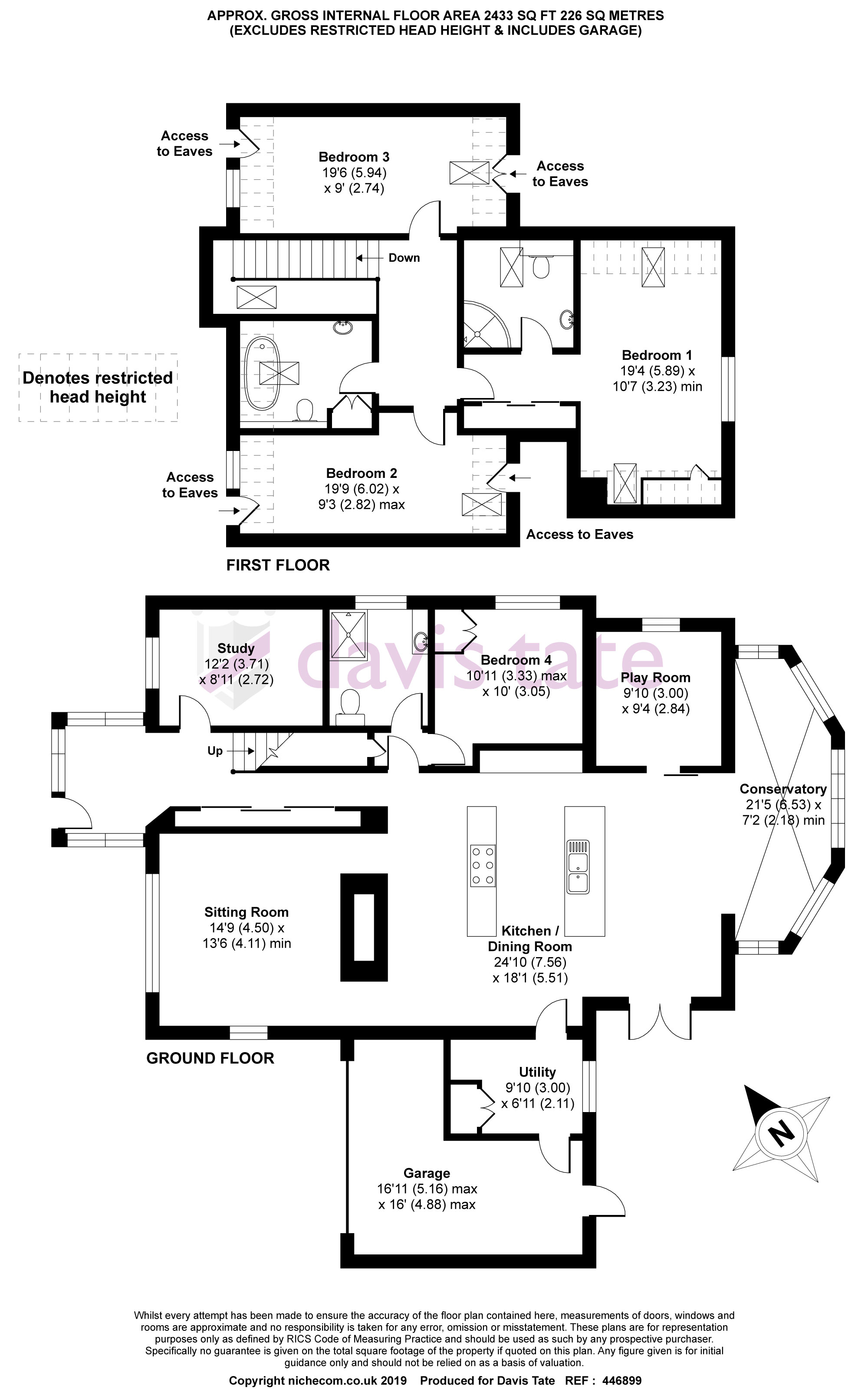5 Bedrooms Detached house for sale in Mill Road, Shiplake, Henley-On-Thames RG9 | £ 1,200,000
Overview
| Price: | £ 1,200,000 |
|---|---|
| Contract type: | For Sale |
| Type: | Detached house |
| County: | Oxfordshire |
| Town: | Henley-on-Thames |
| Postcode: | RG9 |
| Address: | Mill Road, Shiplake, Henley-On-Thames RG9 |
| Bathrooms: | 3 |
| Bedrooms: | 5 |
Property Description
Set at the heart of the highly sought after village of Shiplake, October Cottage is a detached stylish and spacious family home. Offering over 2500 sq ft of flexible accommodation, the property has been beautifully designed to provide modern, open plan accommodation with a superb feeling of space and light. EPC Rating E.
Local information
The Thameside village of Shiplake has a range of local amenities including a village shop with a post office, butcher and The Baskerville Arms pub. Shiplake railway station is in the heart of the village, only one stop from Henley and giving mainline access via Twyford (8 mins) or Reading (18 mins) with a fast service to London, Paddington (from 29 mins) with Crossrail allowing direct access to the City, Canary Wharf, the West End and Heathrow from 2019.
The historic riverside town of Henley-on-Thames (2 miles) has superb facilities including a Waitrose, individual cafés and restaurants, a fine variety of shops and public houses and is home to the world famous Regatta.The nearby countryside offers miles of extensive walking and riding with the Thames Path close by. The area is well served for schools, including Shiplake Primary, Shiplake College, Reading Blue Coat, The Abbey School for Girls and Queen Anne's in Caversham.
Accommodation
The entrance lobby is spacious and has a feeling of airiness with plenty of deep storage cupboards for coats and boots. The main reception area is a vast open plan space with wooden flooring running throughout. It is zoned, allowing for separate areas for formal living, dining and relaxing. The space centres around a kitchen which comprises a full height wall of units and a pair of island style work stations, providing great sight lines to all areas of the space. In additional to the impressive open spaces, there is a separate study and a further playroom, which could also be used as an additional bedroom. There is a handy utility room with space for a washing machine and dryer which also provides internal access to the garage.
The ground floor also provides a guest suite, which includes a large double bedroom with built in storage and a spacious modern wet room with a walk in shower and wall hung vanity.
The wooden staircase features low level lighting and opens to a spacious first floor landing. There are two matching double bedrooms at either end with high ceilings and double aspect windows. The family bathroom has a contemporary finish with a free standing bath. The master bedroom is triple aspect and has a generous ensuite wet room and a dressing area with multiple deep storage cupboards.
Outside space
The property sits centrally on it's plot, providing a choice of garden areas. To the front of the property, well shielded from the quiet lane, is a west facing mainly lawned garden with a seating area and plenty of mature planting and well landscaped borders and hedges. To the rear is a further lawned section and a large south facing decked area with a pergola at one end to provide a shaded space for al fresco dining. The property also benefits from a garage and gravel driveway with off street parking for multiple vehicles.
Local authority and services
South Oxfordshire District Council, .
Council Tax Band: E
All main services connected. Gas fired central heating
conveyancing
Through our in house Conveyancing team, we can ensure ease and efficiency for a competitive, no-sale, no-fee quote. Ask us for a quote today.
Disclaimer
These particulars are a general guide only. They do not form part of any contract. Services, systems and appliances have not been tested.
Buyers information
In accordance with hmrc Anti Money Laundering Regulations a buyer(s) must attend our office to provide Photo Identification and Proof of Address (valid in last 3 months) once a sale is agreed.
Property Location
Similar Properties
Detached house For Sale Henley-on-Thames Detached house For Sale RG9 Henley-on-Thames new homes for sale RG9 new homes for sale Flats for sale Henley-on-Thames Flats To Rent Henley-on-Thames Flats for sale RG9 Flats to Rent RG9 Henley-on-Thames estate agents RG9 estate agents



.png)











