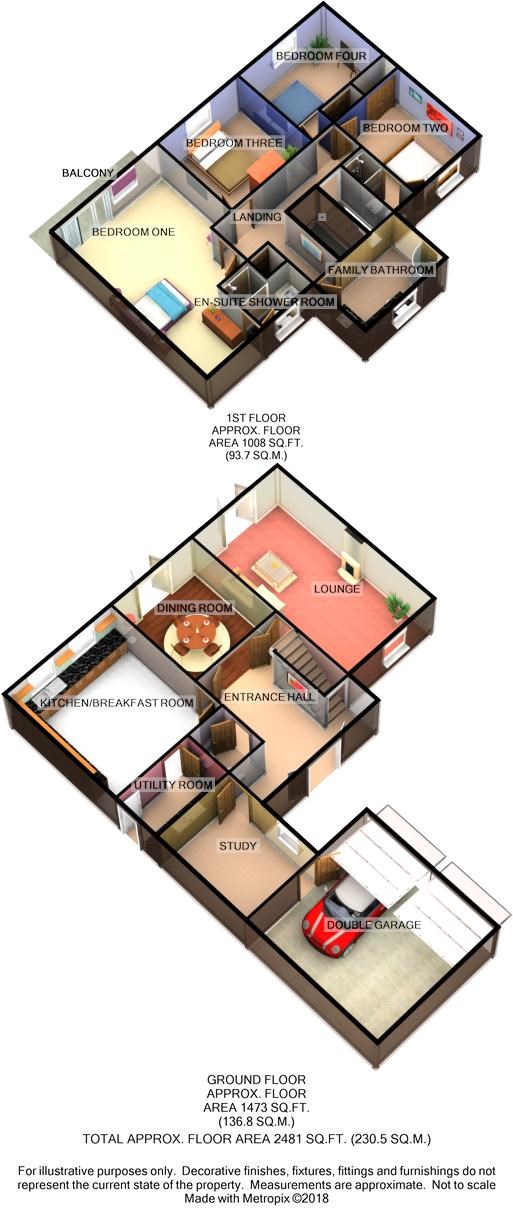4 Bedrooms Detached house for sale in Mill Street, St Osyth, Clacton-On-Sea CO16 | £ 650,000
Overview
| Price: | £ 650,000 |
|---|---|
| Contract type: | For Sale |
| Type: | Detached house |
| County: | Essex |
| Town: | Clacton-on-Sea |
| Postcode: | CO16 |
| Address: | Mill Street, St Osyth, Clacton-On-Sea CO16 |
| Bathrooms: | 0 |
| Bedrooms: | 4 |
Property Description
* guide price - £650,000 to £700,000 * East Links Residential are delighted to offer for sale this well presented and incredibly spacious four bedroom detached family home that is situated on a large plot measuring approx. 0.4 acre (s.T.S) and with stunning view overlooking Mill Dam Lake. The property benefits ground floor WC, lounge, dining room, study, kitchen/breakfast room, utility room, master bedroom with balcony and en-suite shower room, bedroom two with en-suite shower room, family bathroom, double garage & ample parking and landscaped rear garden. Viewing is essential to appreciate this property and grounds with lake views. To arrange a viewing, please call us on Tel: / .
Ground floor
access
Entrance to the property is made via double front doors to:
Entrance hall
A spacious hall with stairs to first floor landing, radiator, doors to:
Lounge
23' 10" x 13' 0" (7.26m x 3.96m) With double glazed window to front and double glazed French doors to rear, feature fireplace with feature log burner, radiator
Dining room
13' 0" x 11' 11" (3.96m x 3.63m) With double glazed French doors to rear overlooking the garden and lake, radiator
Study
13' 0" x 9' 6" (3.96m x 2.90m) With double glazed window to side, radiator, door connecting to double garage
Kitchen/breakfast room
17' 1" x 14' 1" (5.21m x 4.29m) With two double glazed window to rear overlooking the lake, a one and a half bowl sink and drainer set in granite work tops to two sides with cupboards and drawers under, matching wall mounted cupboards to one wall with under unit light, built-in double oven with adjacent induction hob with extractor over, integrated dishwasher, radiator, tiled flooring, door to Dining Room, door to:
Utility room
10' 3" x 6' 1" (3.12m x 1.85m) With double glazed door to side, a one and a half bow sink and drainer set in roll edge work tops to two walls with cupboards under, matching wall mounted cupboards, space for washing machine
Ground floor WC
With suite comprising low level wc, pedestal wash hand basin, half tiled walls, heated towel rail, tiled flooring
First floor
landing
With access to loft, radiator, doors to:
Bedroom one
18' 7" (reducing to 13' 0") x 15' 2" (reducing to 8'10") (5.66m reducing to 3.96m x 4.62m reducing to 2.69m) With double glazed window and double glazed sliding patio doors to balcony with stunning views overlooking the garden and lake, a range of built-in wardrobes, radiator, door to:
En-suite shower room
With double glazed window to front, suite comprising built-in double shower, low level wc, wash hand basin set in vanity unit, tiled walls
Bedroom two
10' 4" x 9' 10" (3.15m x 3.00m) With double glazed window to front, built-in double wardrobes, radiator, door to:
En-suite shower room
With suite comprising shower cubicle, low level wc, wash hand basin, tiled walls, extractor fan
Bedroom three
13' 2" x 11' 11" (4.01m x 3.63m) With double glazed window to rear, radiator
Bedroom four
13' 0" x 10' 11" (3.96m x 3.33m) With double glazed window to rear overlooking the gardens and lake, built-in double wardrobe, radiator
Family bathroom
11' 10" x 7' 6" (3.61m x 2.29m) With double glazed window to front, a white four piece suite comprising panelled bath, double size shower cubicle, low level wc and wash hand basin set in vanity unit to two walls with cupboards, heated towel rail, extractor fan
Outside
To the front of the property there is a gated in-out shingle driveway providing ample off road parking and leading to a double garage 18' 5" x 17' 4" (5.61m x 5.28m) with two up and over doors, power and light connected. There is an established landscaped rear garden, which commences with a patio area with a pergola and sun canopies. There are steps leading down to the garden which has a decking area and gazebo with hot tub (available by separate negotiations), the garden is laid to lawn with various flowerbeds, shrubs and trees and a bridge leading to a further lawned area. The garden benefits from stunning views of the lake.
Property Location
Similar Properties
Detached house For Sale Clacton-on-Sea Detached house For Sale CO16 Clacton-on-Sea new homes for sale CO16 new homes for sale Flats for sale Clacton-on-Sea Flats To Rent Clacton-on-Sea Flats for sale CO16 Flats to Rent CO16 Clacton-on-Sea estate agents CO16 estate agents



.png)











