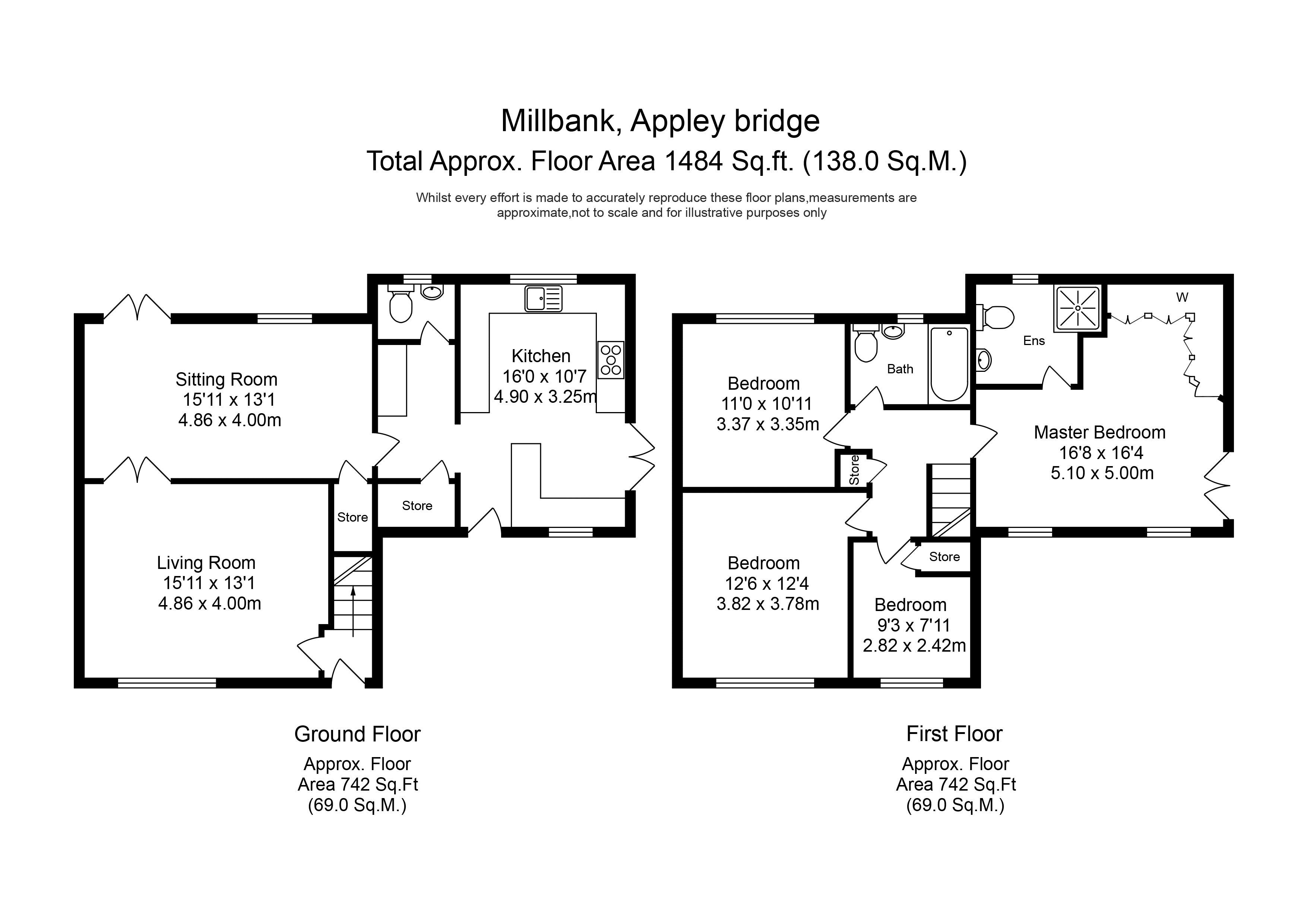4 Bedrooms Detached house for sale in Millbank, Appley Bridge, Wigan WN6 | £ 349,950
Overview
| Price: | £ 349,950 |
|---|---|
| Contract type: | For Sale |
| Type: | Detached house |
| County: | Greater Manchester |
| Town: | Wigan |
| Postcode: | WN6 |
| Address: | Millbank, Appley Bridge, Wigan WN6 |
| Bathrooms: | 2 |
| Bedrooms: | 4 |
Property Description
This handsome detached property rests in a highly regarded location within easy reach of Appley Bridge and with excellent local schools close by, and within walking distance of the railway station. The property has been extended to the side and benefits from spacious well presented living areas covering nearly 1500 square feet. Internal inspection will certainly not disappoint, revealing stylish fittings and fitments along with tasteful decor creating a warm welcoming ambiance that is evident throughout.
Brief accommodation highlights include entrance hallway, lounge with attractive feature fireplace housing a fabulous wood burning stove, and with beautiful Amtico flooring, dining room/family room, which is situated to the rear of the home, and is fitted with Karn Dene flooring, and leads out in to the garden and also through to a practical cloakroom, with a wash hand basin and w.C, and a handy utility area, housing the laundry facilities. There is also a an excellent store cupboard. Access in to the family sized kitchen which fitted with a modern range of units with contrasting granite work surfaces including breakfast bar with seating for dining, Belfast sink and a super range cooker with extractor hood, and space for an American Fridge Freezer. There is also an integrated dishwasher. Access to the garden is also from the kitchen.
On the first floor there are four excellent bedrooms. The master is superb with a Juliet balcony overlooking the gardens, excellent fitted wardrobes and a superb ensuite shower room, finished with a stylish suite. There are two excellent doubles and a further smaller bedroom, currently utilised as an office. The modern three piece bathroom is finished in white and comprises low level wc, vanity wash hand basin and a panelled bath with shower over. Complimentary tiling completes the quality finish, and wooden finish to the vanity unit.
Externally there are well-kept gardens, to the front, side and rear, with excellent, safe off road parking facilities behind secure gates, and leading to a double detached garage. The rear garden is private, of an especially good size and having been tastefully landscaped with paved patio areas, terraced beds with mature planting. To the front there is ample driveway parking, and an additional hard-standing area. The side garden provides more off road parking, and is slated to accommodate several vehicles if required. ‘Henry the bear’ also lives here. The owners will be able to tell you all about him! Other benefits include gas central heating and double glazing. High levels of presentation and attention to detail have been used in this lovely family home, yet also making it very easy to live in as a family and early viewings are highly recommended.
Residing in a popular and convenient location the property is perfectly situated within easy reach of the M6 Motorway network, local walks and the pretty landmark of Fairy Glen Wigan town centre with its many shops and amenities all on hand. Good local schools are also nearby along with railway access for the commuter.
Property Location
Similar Properties
Detached house For Sale Wigan Detached house For Sale WN6 Wigan new homes for sale WN6 new homes for sale Flats for sale Wigan Flats To Rent Wigan Flats for sale WN6 Flats to Rent WN6 Wigan estate agents WN6 estate agents



.png)











