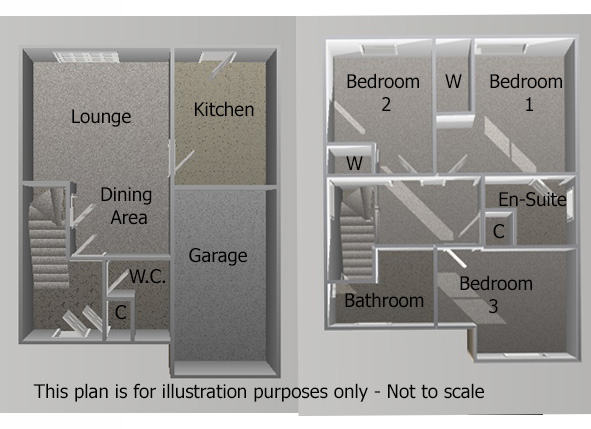3 Bedrooms Detached house for sale in Millbank Crescent, Bishopton PA7 | £ 244,000
Overview
| Price: | £ 244,000 |
|---|---|
| Contract type: | For Sale |
| Type: | Detached house |
| County: | Renfrewshire |
| Town: | Bishopton |
| Postcode: | PA7 |
| Address: | Millbank Crescent, Bishopton PA7 |
| Bathrooms: | 2 |
| Bedrooms: | 3 |
Property Description
Detailed Description
Located in the North of Dargavel Village, Bishopton, is this large 3 bedroom detached family home, with open outlook and south facing rear garden. The home is neutrally decorated throughout and has many favourable upgrades. This excellent spacious home has bright open plan lounge dining area with French doors that lead onto the rear garden, fully integrated kitchen and downstairs W.C. On the upper floor is a spacious landing, with family bathroom, 3 double bedrooms 2 of which have fitted wardrobes, the master having en-suite.
The home benefits from double-glazing, gas central heating and many upgrades including built-in surround sound to lounge and burglar alarm
The front garden is laid to lawn with mono-block driveway and garage. The large south facing rear garden is laid mainly to lawn with large decked area ideal for entertaining.
Property Details
Entrance Hall : Spacious entrance hall which leads to open plan lounge dining room, W.C. And stairs leading to first floor. Large storage cupboard. Ceramic floor tiles.
Lounge Dining Room : 5.48m x 3.88m (17'12" x 12'9") Max, The open plan south facing lounge dining room is flooded with natural light has built-in surround sound, large storage cupboard and French doors that lead onto the rear garden. Carpeted.
Kitchen : 3.53m x 2.69m (11'7" x 8'10"), Fitted with a range of high gloss wall and floor cabinets with complementing worktop and splashback tiling. The kitchen has been upgraded to include 4 gas burner hob, stainless steel chimney hood, eye-level oven, integrated fridge freezer, dishwasher and washing machine. Ceramic floor tiles. Rear door leading onto garden.
Downstairs W.C. 2.15m x 1.69m (7'1" x 5'7"), Two piece white suite with splash back tiling and ceramic floor tiles. Obscure double-glazed window with front aspect.
First Floor : Spacious square landing with large storage cupboard. Stairs and landing are carpeted.
Master Bedroom : 3.69m x 3.57m (12'1" x 11'9"), Excellent double bedroom with fitted wardrobes and en-suite. Carpeted. Double-glazed window with rear aspect.
En-Suite : 1.85m x 1.65m (6'1" x 5'5"), 3 piece white suite with W.C., vanity unit with inset wash hand basin and shower cubicle with thermostatic shower. Splashback tiling and large wall mirror. Ceramic floor tiles.
Bedroom 2 : 3.66m x 3.05m (12'0" x 10'0"), Large double bedroom with fitted wardrobes. Double-glazed window with rear aspect. Carpeted.
Bedroom 3 : 3.77m x 3.07m (12'4" x 10'1") Max, Double bedroom with ample room for freestanding furniture. Carpeted. Double-glazed window with front aspect.
External : The front garden is laid to lawn with mono-block driveway to garage. Path leads to rear garden.
Large south facing garden is laid to lawn with large decked area perfect for entertaining.
Property Location
Similar Properties
Detached house For Sale Bishopton Detached house For Sale PA7 Bishopton new homes for sale PA7 new homes for sale Flats for sale Bishopton Flats To Rent Bishopton Flats for sale PA7 Flats to Rent PA7 Bishopton estate agents PA7 estate agents



.png)





