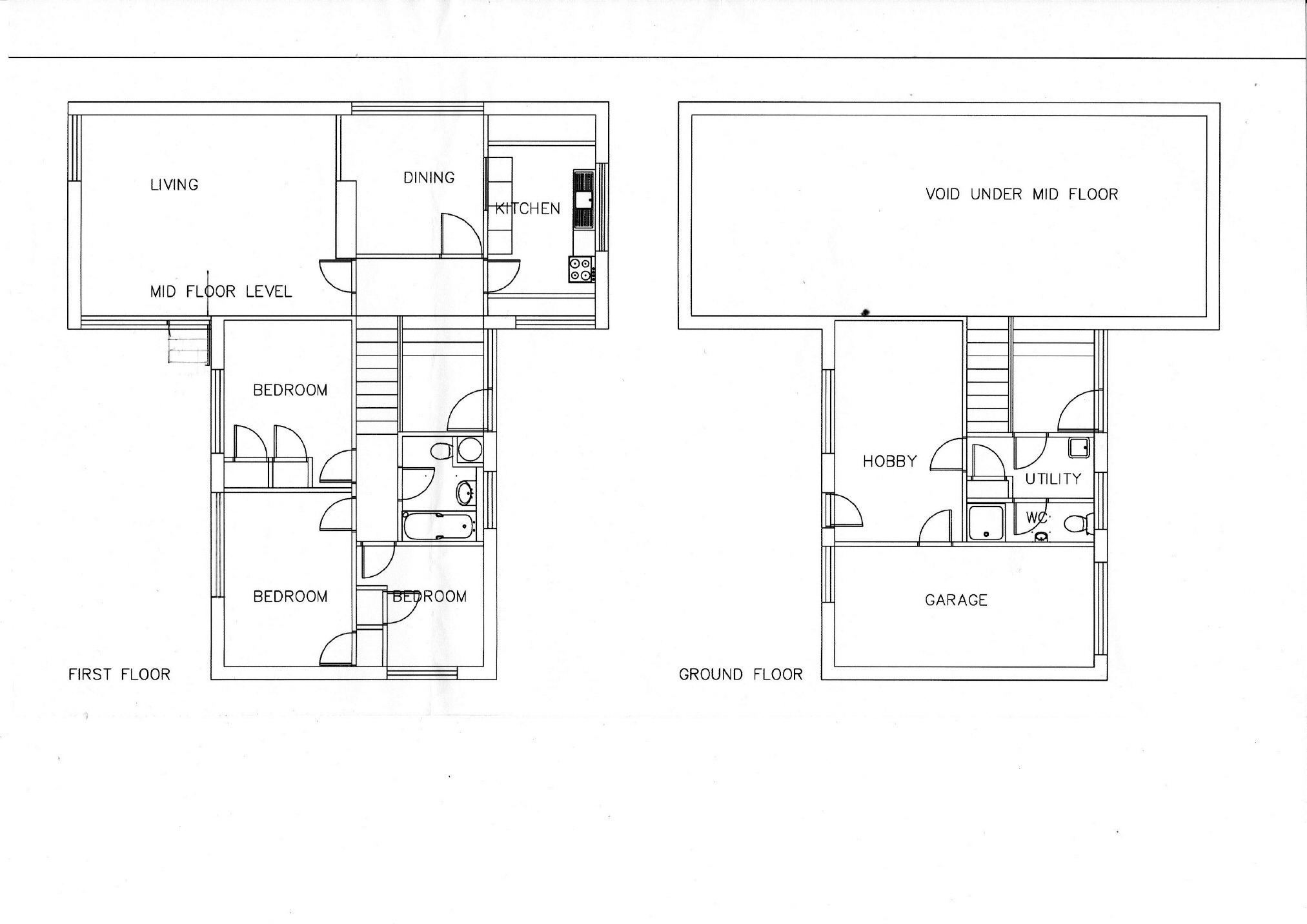3 Bedrooms Detached house for sale in Millbank, Cupar KY15 | £ 260,000
Overview
| Price: | £ 260,000 |
|---|---|
| Contract type: | For Sale |
| Type: | Detached house |
| County: | Fife |
| Town: | Cupar |
| Postcode: | KY15 |
| Address: | Millbank, Cupar KY15 |
| Bathrooms: | 1 |
| Bedrooms: | 3 |
Property Description
An impressive 1960's architect designed three bedroomed detached villa, set over three levels with wonderfully spacious accommodation and set within attractive, well established gardens.
'Tara' 32 Millbank comprises; Bright and spacious welcoming entrance hallway with stairs leading to the mid-level floor of the property. The spacious lounge with open fire is located to the rear of the property taking in the view of the rear garden with door leading to the garden, the separate dining room is of good proportions and located next to the kitchen fitted with cupboards down two sides, wall and base mounted units and window over looking the front garden.
On the first floor there are 3 bedrooms all with built in cupboards providing hanging/shelving/storage space. The family bathroom has a three piece suite with bath, W.C and wash hand basin. The ground floor accommodates the utility room, W.C & shower and spacious workshop with integral access to the garage.
The rear garden is accessible from the workshop or lounge and is mainly laid to lawn with mature trees, shrubs, plants and bushes with a timber shed and summer house included with the sale. To the front there is a well established garden with trees/bushes providing privacy, garden pond and also there is a carport to the side with driveway to accommodate multiple vehicles.
Additionally the property has electric heating and partial secondary glazing throughout. EPC F
Lounge (5.14 x 4.62 (16'10" x 15'2"))
Dining Room (3.21 x 2.85 (10'6" x 9'4"))
Kitchen (3.66 x 2.42 (12'0" x 7'11"))
W.C (2.20 x 0.77 (7'3" x 2'6"))
Utility Room (2.91 x 1.45 (9'7" x 4'9"))
Workshop (4.57 x 2.75 (15'0" x 9'0"))
Bedroom One (3.35 x 3.00 (11'0" x 9'10"))
Bedroom Two (3.65 x 1.88 (12'0" x 6'2"))
Bedroom Three (2.70 x 2.18 (8'10" x 7'2"))
Bathroom (2.38 x 1.85 (7'10" x 6'1"))
Garage (Integral) (5.92 x 2.75 (19'5" x 9'0"))
Thorntons is a trading name of Thorntons llp. Note: While Thorntons make every effort to ensure that all particulars are correct, no guarantee is given and any potential purchasers should satisfy themselves as to the accuracy of all information. Floor plans or maps reproduced within this schedule are not to scale, and are designed to be indicative only of the layout and lcoation of the property advertised.
Property Location
Similar Properties
Detached house For Sale Cupar Detached house For Sale KY15 Cupar new homes for sale KY15 new homes for sale Flats for sale Cupar Flats To Rent Cupar Flats for sale KY15 Flats to Rent KY15 Cupar estate agents KY15 estate agents



.png)


