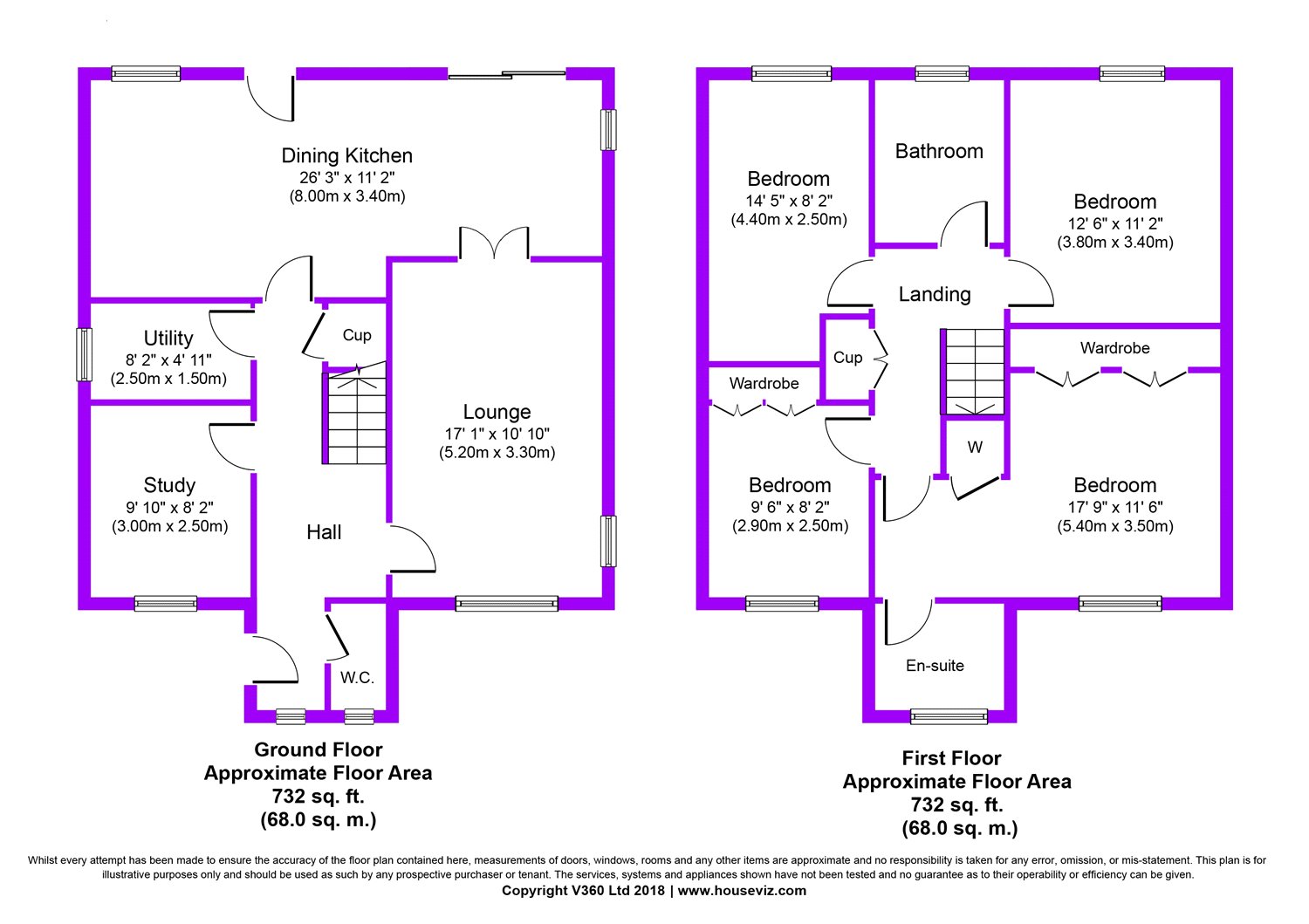4 Bedrooms Detached house for sale in Millbeck Drive, Harden, Bingley, West Yorkshire BD16 | £ 350,000
Overview
| Price: | £ 350,000 |
|---|---|
| Contract type: | For Sale |
| Type: | Detached house |
| County: | West Yorkshire |
| Town: | Bingley |
| Postcode: | BD16 |
| Address: | Millbeck Drive, Harden, Bingley, West Yorkshire BD16 |
| Bathrooms: | 2 |
| Bedrooms: | 4 |
Property Description
An exciting opportunity to purchase this four bedroom detached family home located within this popular residential village of Harden. Conveniently situated toward the head of a cul-de-sac. Benefitting from a corner plot, front and rear gardens, double detached garage whilst being finished to a high standard throughout this home is not to be missed.
Built by Burley Developments, a builder known for quality, is this stylish four bedroom detached home offering quality family living accommodation planned over two floors. The property is in our opinion extremely well presented throughout and includes gas fired central heating, uPVC double glazing and fitted alarm system. The property also includes modern kitchen, bathroom and en suite facilities and an internal inspection is indeed fully recommended to appreciate this most attractive home. The accommodation briefly comprises Entrance Hall, Cloakroom, Lounge, Study, Open Plan Dining Kitchen and Utility Room; to the first floor a Master Bedroom with En Suite facility, Three Further Bedrooms and House Bathroom. The property also enjoys an enviable corner plot position standing in large well maintained gardens enjoying a pleasant southerly aspect, Driveway with ample car parking spaces and Double Garage.
The property is situated in this cul-de-sac position of similar properties in this sought after village location of Harden which has a range of local shops and amenities and good road links to Bingley and Keighley, both of which have an excellent range of shopping facilities and road and rail links to other West Yorkshire business centres.
Entrance Hall Double glazed entrance door, staircase to the first floor with spindle bannister and understair storage cupboard, coving to the ceiling and gas central heating radiator.
Cloakroom With low level WC, pedestal hand wash basin, gas central heating radiator and double glazed window to the front elevation.
Lounge 17'1" x 10'10" (5.2m x 3.3m). Duel aspect lighting from double glazed windows to the front and side elevations, feature stone fire surround with living flame effect gas fire, telephone and television points, coving to the ceiling, gas central heating radiator and double doors opening to Dining area.
Dining Kitchen 26'3" x 11'2" (8m x 3.4m). Fitted wall and base units with wooden work surfaces, built-in electric double oven with extractor hood, double drainer sink, solid oak flooring, part-tiled walls, coving to the ceiling, gas central heating radiator, double glazed door and double glazed window to the rear elevation and additional patio doors leading to rear garden.
Study 9'10" x 8'2" (3m x 2.5m). Double glazed window to the front elevation, telephone and television points and gas central heating radiator.
Utility 8'2" x 4'11" (2.5m x 1.5m). Wall base units with work surfaces, space for washing machine, vent for tumble dryer, central heating boiler and gas central heating radiators.
First Floor Storage cupboard and gas central heating radiator.
Master Bedroom 17'9" x 11'6" (5.4m x 3.5m). Double glazed window to the front elevation, fitted wardrobes, dressing area, coving to ceiling and gas central heating radiator.
En-Suite White three piece suite comprising step-in shower cubicle, low level WC and pedestal hand wash basin with tiled walls, stainless steel radiator and double glazed window to the front elevation.
Bedroom Two 12'6" x 11'2" (3.8m x 3.4m). Double glazed window with views over rear garden, dado rail and gas central heating radiator.
Bedroom Three 14'5" x 8'2" (4.4m x 2.5m). Double glazed window to the rear elevation and gas central heating radiator.
Bedroom Four 9'6" x 8'2" (2.9m x 2.5m). Double glazed window to the front elevation, fitted wardrobes and gas central heating radiator.
Bathroom White three piece suite comprising panelled bath with shower over, low level WC and pedestal hand wash basin with tiled walls, gas central heating radiator and double glazed window to the rear elevation.
Externally To the front of the property there is a lawned garden area with hedged boundaries, planted borders and paved seating area. To the rear there is a low maintenance landscaped garden with two tiers providing a raised decked area and lower gravelled seating area. Planted borders, hedged, fenced and walled boundaries enclose this south facing garden.
Double driveway leading to detached double garage with electric up and over doors, light and water points as well as storage room and door providing access to rear garden.
Property Location
Similar Properties
Detached house For Sale Bingley Detached house For Sale BD16 Bingley new homes for sale BD16 new homes for sale Flats for sale Bingley Flats To Rent Bingley Flats for sale BD16 Flats to Rent BD16 Bingley estate agents BD16 estate agents



.png)




