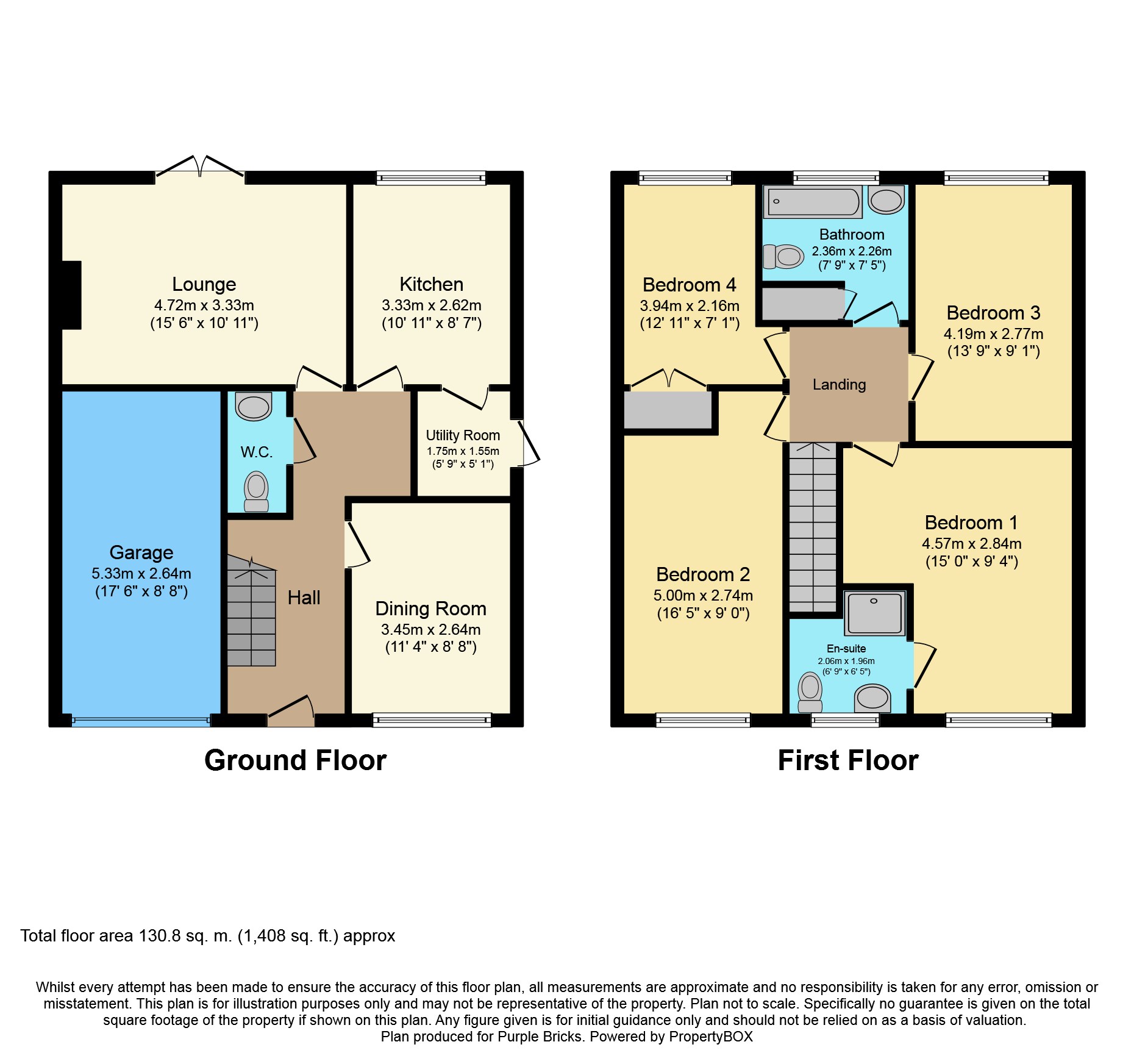4 Bedrooms Detached house for sale in Millcroft, Brayton YO8 | £ 260,000
Overview
| Price: | £ 260,000 |
|---|---|
| Contract type: | For Sale |
| Type: | Detached house |
| County: | North Yorkshire |
| Town: | Selby |
| Postcode: | YO8 |
| Address: | Millcroft, Brayton YO8 |
| Bathrooms: | 1 |
| Bedrooms: | 4 |
Property Description
*** no onward chain, sought after location *** Well presented four bedroom detached family house situated in the sought after village of Brayton. The property is close to good local schooling & amenities with easy access to Selby Town Centre and great transport links to Leeds, York, Hull and the M62 motorway network.
The accommodation comprises of an entrance hall, lounge, dining room, kitchen with breakfast bar, utility room and W.C to the ground floor and four bedrooms (master with en-suite) a family bathroom to the first floor. The property also benefits from a fully boarded loft space, UPVC double glazed throughout with gas central heating.
To the outside there is a front garden which is mainly laid to lawn with a driveway providing off street parking and leading to a single garage, side access gate to a rear garden mostly laid to lawn with paving.
Early internal viewing is a must to fully appreciate the quality of accommodation this property has to offer.
Entrance Hallway
Radiator, laminate flooring.
Dining Room
11'4 x 8'8
UPVC double glazed window to the front elevation, radiator and laminate flooring
Lounge
15'6 x 10'11
UPVC double glazed patio doors leading to rear garden, radiator and fireplace.
Kitchen
10'11 x 8'7
Range of wall and base units with worksurfaces over, sink with mixer tap, integrated fridge freezer, double electric oven with extractor hood over, gas hob, part tiled walls, breakfast bar, radiator, laminate flooring, UPVC double glazed window to the rear elevation and door leading to utility room.
Utility Room
5'9 x 5'1
UPVC double glazed opaque door, work surface with space for appliances and plumbing for a washing machine.
W.C.
Tiled flooring, dual flush W.C and wash hand basin.
Bedroom One
15'00 x 12'4 max
UPVC double glazed window to the front elevation, radiator and door leading to en-suite.
En-Suite
UPVC double glazed opaque window to the front elevation, separate shower cubicle, wash hand basin with mixer tap, dual flush W.C, tiled walls, tiled flooring, extractor fan and radiator
Bedroom Two
14'4 x 9'0
UPVC double glazed window to the front elevation and radiator.
Bedroom Three
13'9 x 9'1
UPVC double glazed window to the rear elevation, radiator and loft hatch providing access to boarded loft space.
Bedroom Four
12'11 x 7'1
UPVC double glazed window to the rear elevation radiator and wardrobe.
Family Bathroom
UPVC double glazed opaque window to the rear elevation, bath with electric shower over, dual flush W.C, wash hand basin with mixer tap, tiled walls, tiled flooring and radiator.
Outside
To the outside there is a front garden which is mainly laid to lawn with a driveway providing off street parking and leads to a single garage, side access gate to a rear garden mostly laid to lawn with paving.
Lease Information
We have been advised by the Vendor that this property is Freehold but this information should also be verified by your Solicitor.
Property Location
Similar Properties
Detached house For Sale Selby Detached house For Sale YO8 Selby new homes for sale YO8 new homes for sale Flats for sale Selby Flats To Rent Selby Flats for sale YO8 Flats to Rent YO8 Selby estate agents YO8 estate agents



.png)











