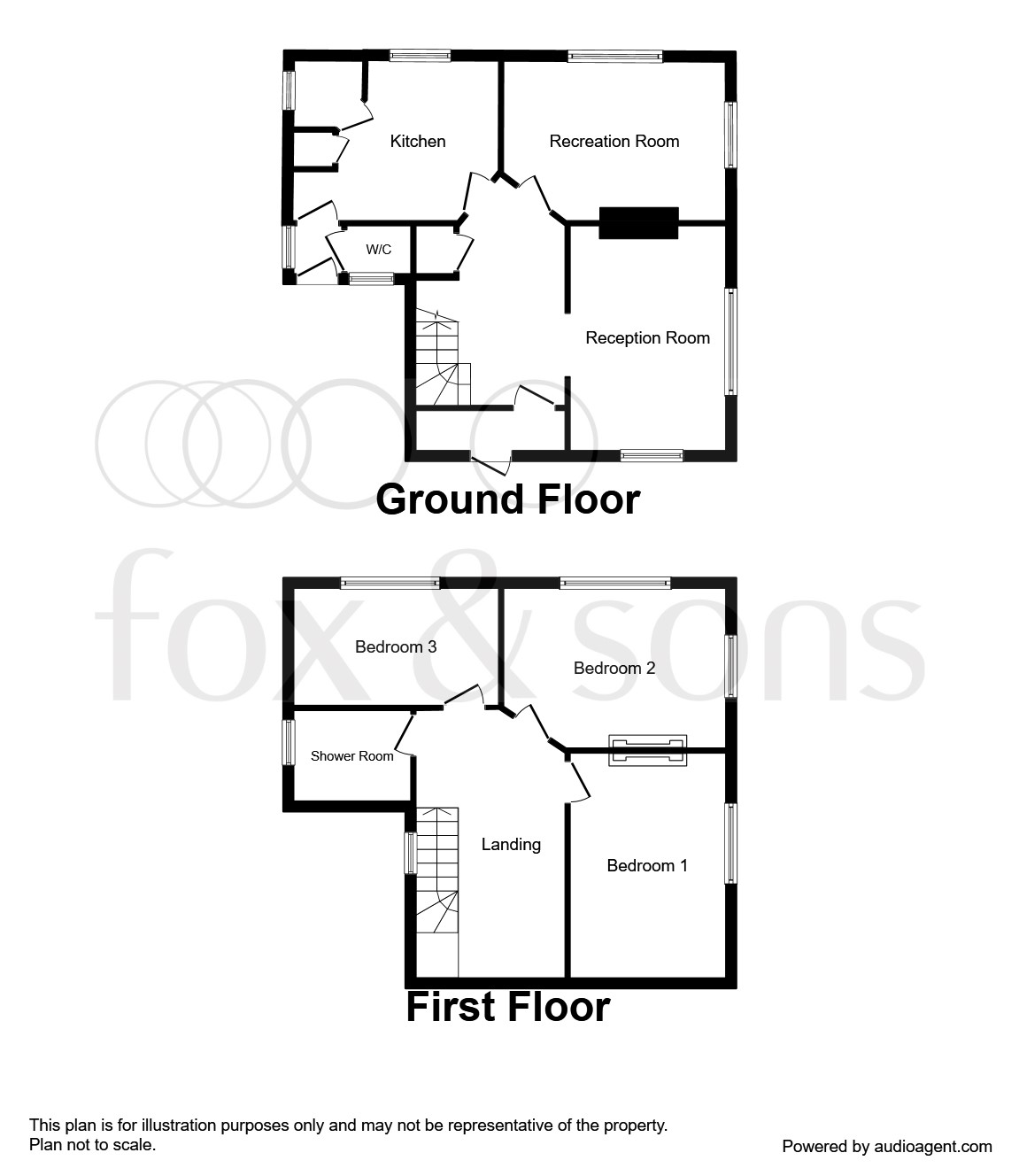3 Bedrooms Detached house for sale in Millcroft, Five Ash Down, Uckfield TN22 | £ 750,000
Overview
| Price: | £ 750,000 |
|---|---|
| Contract type: | For Sale |
| Type: | Detached house |
| County: | East Sussex |
| Town: | Uckfield |
| Postcode: | TN22 |
| Address: | Millcroft, Five Ash Down, Uckfield TN22 |
| Bathrooms: | 1 |
| Bedrooms: | 3 |
Property Description
Summary
Fox & Sons are delighted to present this detached three bedroom family home, consisting of kitchen, cloakroom, two reception rooms and modern shower room. Further benefits include off road parking for multiple vehicles, Approximately 1.2 acres of land incorporating lawns, patio & a summer house.
Description
Fox & Sons are delighted to offer to the market this detached family home in Five Ash Down near Uckfield. The property briefly comprises of two reception rooms, kitchen, downstairs cloakroom, three bedrooms and a modern shower room.
The property sits within a plot of approximately 1.2 acres which comprises of driveway, off-road parking for multiple vehicles and a detached brick built garage. The grounds are predominantly lawn with an abundance of established trees, hedging and various conifers. Adjacent to the property is a hard standing block paved patio area. A freestanding summer house can be enjoyed within the estate to the edge of the property.
Viewing comes highly recommended via sole agents Fox & Sons .
Five Ash Down is located just under two miles from Uckfield. The village itself has a public house, a village hall offering weekly events, convenience store, mechanics and a Post Office. Uckfield offers a wider range of shops including supermarkets and restaurants, a mainline rail station and both primary and secondary education facilities. Viewing is highly recommended.
Entrance Hall
Door to side entrance with window to side aspect. Further interior door to hallway. Radiator. Stairs to first floor with under stair storage.
Cloakroom
Double glazed window to rear aspect with radiator. W.C., with wash hand basin.
Reception One 14' max x 10' 3" max ( 4.27m max x 3.12m max )
Double glazed windows to rear and side aspect. Open fire place with surround and radiator.
Reception Two 13' 9" max x 10' max ( 4.19m max x 3.05m max )
Open fireplace with brick surround.
Kitchen 12' 5" max x 9' 9" max ( 3.78m max x 2.97m max )
Double glazed window to rear aspect with wall mounted boiler. Fitted Kitchen comprising of a range of wall and base units, also incorporating a stainless steel sink with drainer and mixer tap, double electric oven with electric hob over and extractor over. Further to this are two built in larders, space for fridge/freezer, integrated dish washer and integrated washing machine.
First Floor
Landing
Double glazed window to front aspect, loft hatch.
Bedroom One 14' 1" max x 10' max ( 4.29m max x 3.05m max )
Double glazed windows to rear and front aspects, radiator. Built in wardrobe with hanging rail and shelf for storage, fireplace with brick surround.
Bedroom Two 14' max x 10' 1" max ( 4.27m max x 3.07m max )
Double glazed windows to front and side aspect, radiator. Fireplace with brick surround.
Bedroom Three 12' 5" max x 7' 4" max ( 3.78m max x 2.24m max )
Double glazed window to rear aspect with radiator.
Shower Room
Double glazed window to side aspect. Chrome ladder style radiator, W.C., wash hand basin and walk-in double mains fed shower.
Outside
Front Garden
Driveway leading up to detached garage. Pathway to side providing access to property. Open lawn area with hedging, assortment of established trees set within grounds.
Rear Garden
Approximately 1.2 acres of private land, wrapping around property. Outside tap, summer house, garage and various trees shrubs and flowers set within this well established estate.
Garage
Detached garage with up and over door.
Agents Note:
Please be aware that there is an Overage/Clawback on this property. Please ask agent for more details.
1. Money laundering regulations: Intending purchasers will be asked to produce identification documentation at a later stage and we would ask for your co-operation in order that there will be no delay in agreeing the sale.
2. General: While we endeavour to make our sales particulars fair, accurate and reliable, they are only a general guide to the property and, accordingly, if there is any point which is of particular importance to you, please contact the office and we will be pleased to check the position for you, especially if you are contemplating travelling some distance to view the property.
3. Measurements: These approximate room sizes are only intended as general guidance. You must verify the dimensions carefully before ordering carpets or any built-in furniture.
4. Services: Please note we have not tested the services or any of the equipment or appliances in this property, accordingly we strongly advise prospective buyers to commission their own survey or service reports before finalising their offer to purchase.
5. These particulars are issued in good faith but do not constitute representations of fact or form part of any offer or contract. The matters referred to in these particulars should be independently verified by prospective buyers or tenants. Neither sequence (UK) limited nor any of its employees or agents has any authority to make or give any representation or warranty whatever in relation to this property.
Property Location
Similar Properties
Detached house For Sale Uckfield Detached house For Sale TN22 Uckfield new homes for sale TN22 new homes for sale Flats for sale Uckfield Flats To Rent Uckfield Flats for sale TN22 Flats to Rent TN22 Uckfield estate agents TN22 estate agents



.png)











