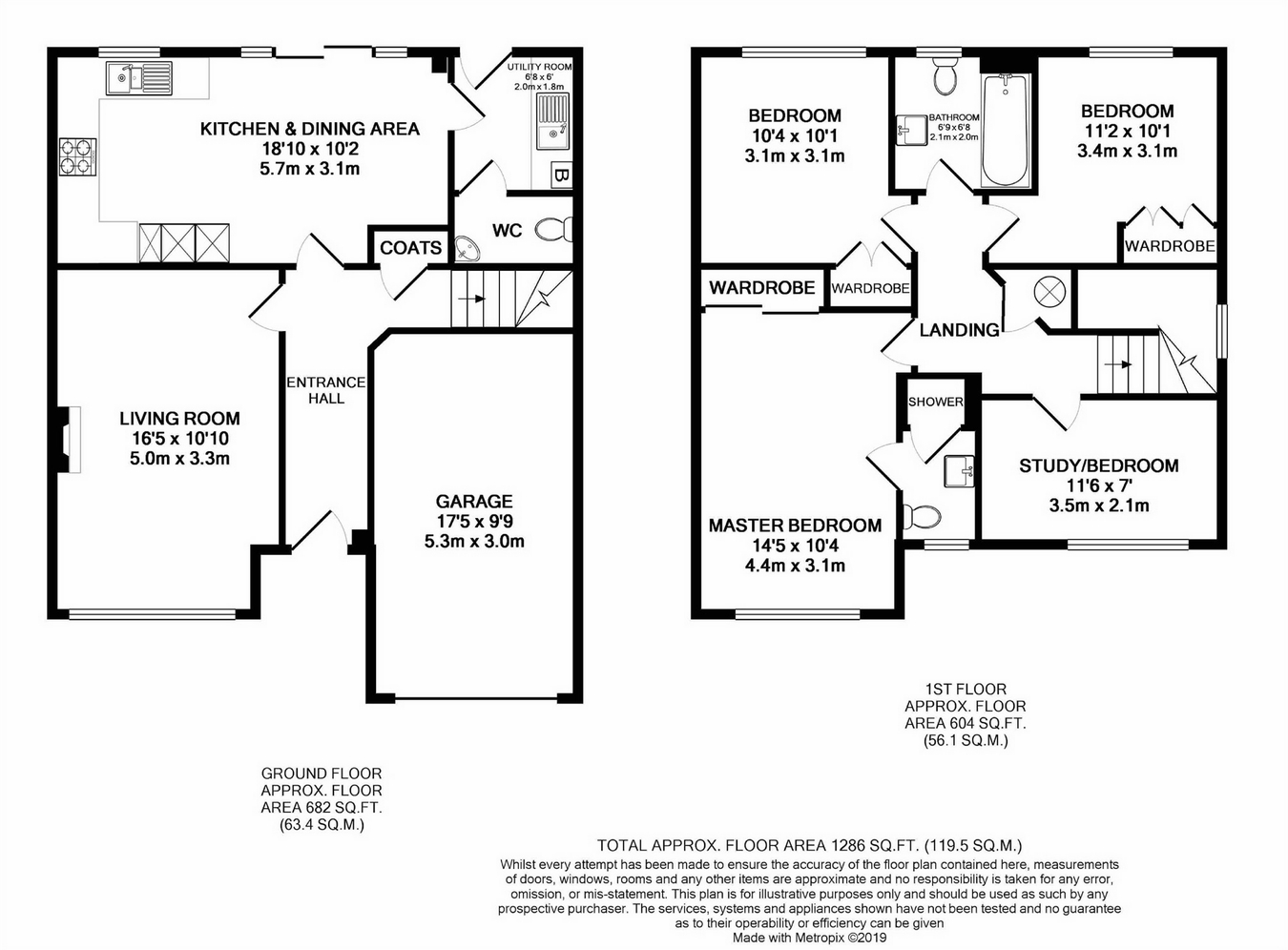4 Bedrooms Detached house for sale in Miller Meadow, Leegomery, Telford, Shropshire TF1 | £ 260,000
Overview
| Price: | £ 260,000 |
|---|---|
| Contract type: | For Sale |
| Type: | Detached house |
| County: | Shropshire |
| Town: | Telford |
| Postcode: | TF1 |
| Address: | Miller Meadow, Leegomery, Telford, Shropshire TF1 |
| Bathrooms: | 0 |
| Bedrooms: | 4 |
Property Description
With immediate kerb appeal, Coleman Estates are pleased to offer this immaculate four bedroom detached property built by prestigious builders Redrow Homes set within a quiet and sought after cul de sac. Featuring an impressive specification throughout and numerous upgrades throughout by the current vendor, this attractive family home is comprised of an entrance hall, whilst the lounge is generously proportioned measuring 16'5' x 10'10' with feature fireplace, whilst the stunning open plan kitchen / dining room has a range of stylish olive coloured wall and base units with integral appliances, storage and French doors through to the rear gardens as well as a useful separate utility room with plumbing for washing machine and sink. The first floor is comprised of a master bedroom with en suite bathroom with shower, three further double bedrooms and a contemporary family bathroom. Externally, the property has a beautifully landscaped rear garden, attractive and easily maintained with a large patio area and stylish touches applied throughout making this an ideal outdoor entertaining space. The property also benefits from an integral garage with power and light. Miller Meadow is perfectly located for local amenities, 1 mile from nearby Princess Royal Hospital, as well as nearby transport links including the A442 and M54, as well as nearby Wellington Railway Station offering easy commuting to Shrewsbury, Telford Town Centre and Birmingham. The cul de sac is also perfectly placed for neighbouring countryside as well as Apley Woods making this perfect for those looking for a good dog walk! The property offers excellent value for money with the NHBC guarantee still in place having been built in 2015, early viewing is advised.
Ground Floor
Entrance Hallway
Living Room
16' 5" x 10' 10" (5.00m x 3.30m)
Garage
17' 5" x 9' 10" (5.30m x 3.00m)
Kitchen & Dining Area
18' 8" x 10' 2" (5.70m x 3.10m)
Utility Room
Downstairs WC
First Floor
First Floor Landing
Master Bedroom
14' 5" x 10' 2" (4.40m x 3.10m)
Master Ensuite
Bedroom Two
11' 2" x 10' 2" (3.40m x 3.10m)
Bedroom Three
10' 2" x 10' 2" (3.10m x 3.10m)
Study/Fourth Bedroom
11' 6" x 6' 11" (3.50m x 2.10m)
Family Bathroom
6' 11" x 6' 3" (2.10m x 2.00m)
Property Location
Similar Properties
Detached house For Sale Telford Detached house For Sale TF1 Telford new homes for sale TF1 new homes for sale Flats for sale Telford Flats To Rent Telford Flats for sale TF1 Flats to Rent TF1 Telford estate agents TF1 estate agents



.png)










