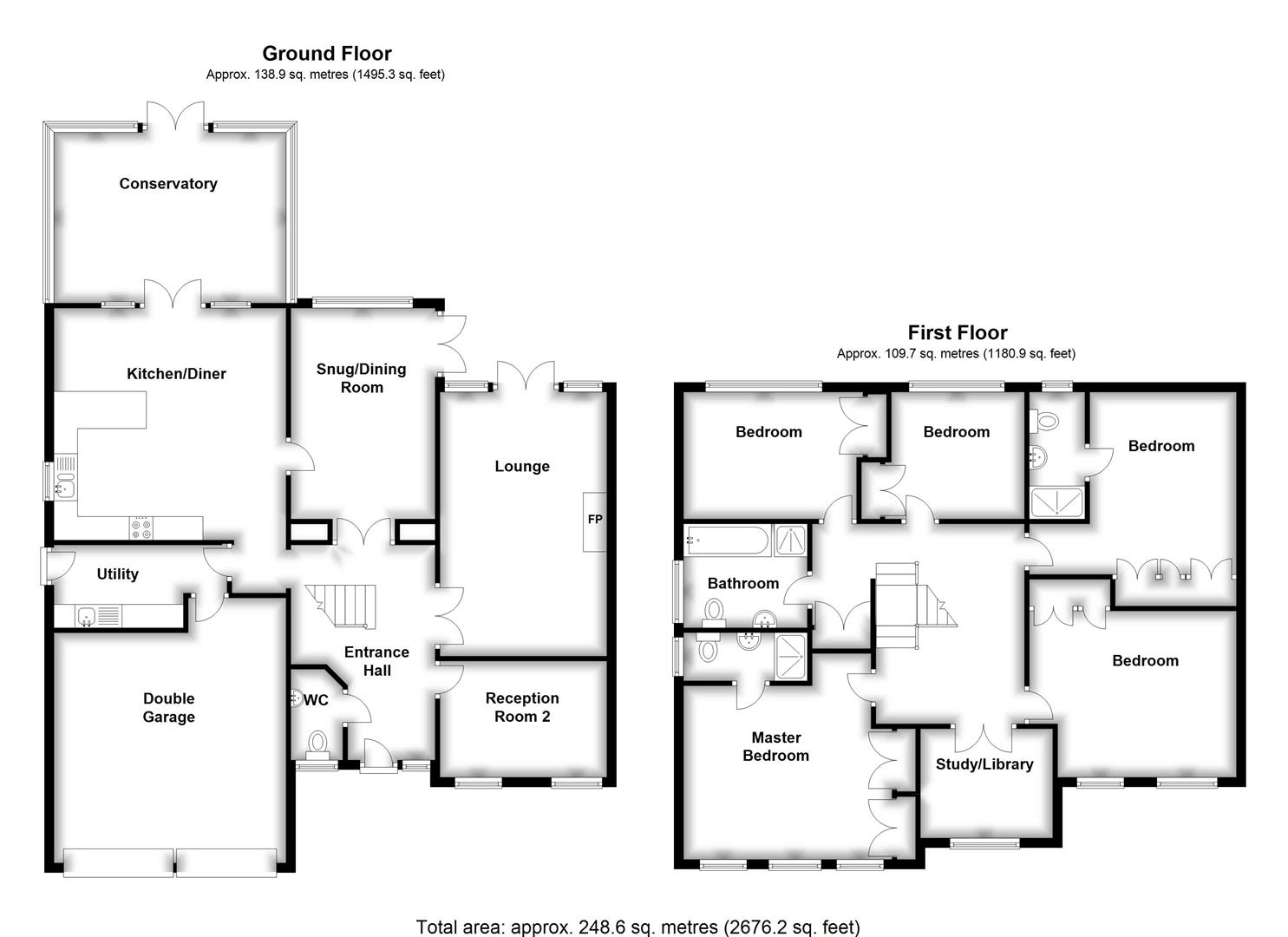5 Bedrooms Detached house for sale in Millfield, Neston CH64 | £ 465,000
Overview
| Price: | £ 465,000 |
|---|---|
| Contract type: | For Sale |
| Type: | Detached house |
| County: | Cheshire |
| Town: | Neston |
| Postcode: | CH64 |
| Address: | Millfield, Neston CH64 |
| Bathrooms: | 3 |
| Bedrooms: | 5 |
Property Description
*Substantial Family House On Sought After Development - Beautifully Presented Property*
Andrews Estates Neston are excited to offer to the market For Sale this immaculately presented, substantial five bedroom detached family house on the ever so popular Millfield Development. A short walk/drive to Neston Town comprising excellent local amenities, transport links and fantastic school catchment area. The property was constructed circa 15 years ago and has been maintained to an excellent standard by the present owner whilst also boasting gas central heating, double glazing throughout, off road parking and a double garage.
The property offers bright spacious and versatile living accommodation perfect for modern day family living and in brief comprises; entrance hallway, WC, study, lounge, dining room/reception 2, kitchen/breakfast room, utility room. To the first floor which has a gallery landing, five double bedrooms the master benefitting from an ensuite, a library/study and a family bathroom. There is also access into the double garage from the house.
Externally, the front of the property there is a tarmac driveway providing off road parking for two cars, gated access to the rear, a gravel area, mature hedgerow boundaries. To the rear of the property there is a southerly facing garden mainly laid to lawn, paved patio area perfect for garden furniture, fenced boundaries, well stocked border comprising shrubs and trees.
*Early viewing on this stunning family home is highly advised - please call to arrange*
Vestibule
Front door leading into entrance hall;
Entrance Hall (5.15 x 1.71 (16'10" x 5'7"))
Amtico flooring, central heating radiator, split staircase leading to first floor, two cloak storage cupboards, doors leading into;
Reception Room 2 (3.54 x 2.49 (11'7" x 8'2"))
Window to front aspect, central heating radiator, TV point, amtico flooring.
Wc
Frosted window to front elevation, central heating radiator, Amtico flooring, WC, wash hand basin with taps.
Snug/Dining Room (4.84 x 3.06 (15'10" x 10'0"))
Window to rear aspect, french doors leading out to patio, amtico flooring, central heating radiator.
Kitchen/Diner (5.10 x 4.90 (16'8" x 16'0"))
A range of beautifully fitted wall and base units with roll top worktops incorporating stainless steel one and half sink and drainer with mixer tap, tiled splash back, integrated double oven, dishwasher, fridge and freezer, four ring gas hob with extractor over, two central heating radiators, inset spot lights, adequate space for a dining table, window to side aspect, french doors leading into conservatory;
Conservatory (4.32 x 3.53 (14'2" x 11'6"))
Windows to muliple aspects, two central heating radiators, frech doors leading out to garden.
Utility Room
Pedestrian door to side of the property, central heating radiator, wall and base units with roll top work surfaces incorporating stainless steel sink and drainer with mixer tap, tiled splash back, space and plumbing for washing machine and tumble dryer, door into garage.
Gallery Landing
A beautifully spacious gallery landing leading left or right to bedrooms, central heating radiator, airing cupboard.
Master Bedroom (4.37 x 4.17 (14'4" x 13'8"))
Windows to front aspect, central heating radiator, built in wardrobes, wood effect flooring, door leading to ensuite;
Ensuite
Frosted window to side, central heating radiator, WC, wash hand basin with mixer tap, shower cubicle with thermostatic shower, tiled floor and part tiled walls, extractor.
Libary/Study (2.84 x 2.03 (9'3" x 6'7"))
Window to front elevation, central heating radiator.
Bedroom (4.28 x 3.85 (14'0" x 12'7"))
Window to rear elevation, central heating radiator, built in wardorbes, door leading to ensuite;
Ensuite
Frosted window to rear elevation, central heating radiator, WC, wash hand basin with mixer tap, shower cubicle with thermostatic shower.
Bedroom (4.34 x 3.48 (14'2" x 11'5"))
Window to front aspect, central heating radiator, built in wardrobes, Tv point, laminate flooring.
Bedroom (3.00 x 2.76 (9'10" x 9'0"))
Window to rear aspect, central heating radiator, built in wardrobe, wood effect flooring.
Bedroom (3.75 x 2.78 (12'3" x 9'1"))
Window to rear elevation, central heating radiator, built in wardrobes.
Family Bathroom
Frosted window to side aspect, central heating radiator, WC, wash hand basin with mixer tap, shower cubicle with thermostatic shower, bath with mixer tap, partially tiled.
Double Garage (5.68 x 5.24 (18'7" x 17'2"))
Accessed via two up and over doors, ample space for two cars, lighting and power.
Property Location
Similar Properties
Detached house For Sale Neston Detached house For Sale CH64 Neston new homes for sale CH64 new homes for sale Flats for sale Neston Flats To Rent Neston Flats for sale CH64 Flats to Rent CH64 Neston estate agents CH64 estate agents



.png)











