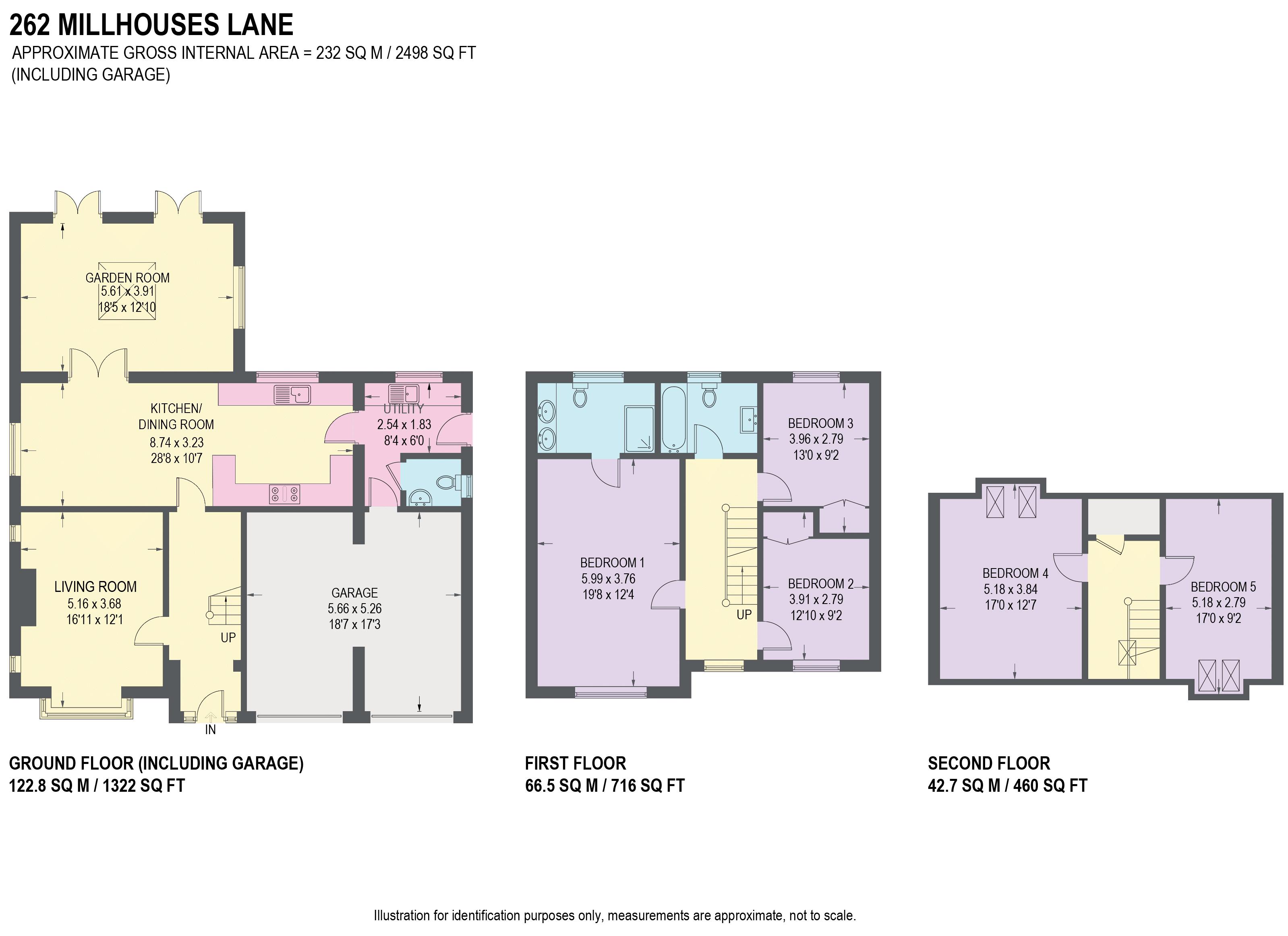5 Bedrooms Detached house for sale in Millhouses Lane, Ecclesall, Sheffield S11 | £ 775,000
Overview
| Price: | £ 775,000 |
|---|---|
| Contract type: | For Sale |
| Type: | Detached house |
| County: | South Yorkshire |
| Town: | Sheffield |
| Postcode: | S11 |
| Address: | Millhouses Lane, Ecclesall, Sheffield S11 |
| Bathrooms: | 2 |
| Bedrooms: | 5 |
Property Description
Guide Price at £775,000 to £795,000
An extended & beautifully presented 5 double bedroom detached house situated on a highly sought-after tree lined road. Deceptively spacious accommodation on three floors with a ground floor rear extension, measuring and impressive 2,498 . Features include an open plan living kitchen, 2 further reception rooms, Farrow & Ball décor, 5 double bedrooms and two modern bathrooms. Benefits from gas central heating run off a combination boiler, under-floor heating to the ground floor, double glazing, electric gates with a security intercom and a security alarm.
On the ground floor there is a reception hall with oak flooring, which flows into a bay window lounge, being pleasantly presented and having dual aspect windows and a focal fire within a stone surround. The dining room and original kitchen now have a popular open plan design to create a living kitchen, acting as the hub of the home. There are a range of fitted units with granite work-surfaces, a breakfast bar and a range of integrated appliances. Included within the sale is an oven range with a hob beneath an extractor, a microwave oven, dishwasher, fridge and freezer. A tiled floor extends into the dining area, with oak French doors into a rear extension, creating a lovely family room with versatility. The extension is a light and airy room with two sets of French doors opening onto the rear garden, a side window and a feature roof lantern. A focal fire within a stone surround finishes off the room. Off the kitchen is a utility room with fitted units and plumbing for a washing machine within a matching unit. There is also a modern cloakroom with a WC and wash basin, along with a side external door and an internal door into the garages.
On the first and second floor, there is a spacious master bedroom measuring 19'8 x 12'4 with a fabulous en-suite shower room having a double walk-in shower, his and her Villeroy & Boch wash basins set within a granite work-surface, above fitted units. The en-suite is finished with stylish tiling to the floor and walls and a large fitted mirror. On the first floor, there are a further two double bedrooms, both with fitted wardrobes, and a lovely family bathroom, with a modern white suite and tiling. On the second floor, there is a landing with a Velux window and a useful storage cupboard, and two generous size double bedrooms, both with Velux windows and engineered oak flooring.
Outside, electric gates with a security intercom open into a block-paved driveway for numerous cars. There is a double side-by-side integral garage with two electric remote-control doors. Access to both sides lead into an enclosed, level, lawned garden with raised borders with mature planting and lighting.
Millhouses Lane is well-placed for local shops and amenities, reputable schools, Millhouses Park, Ecclesall Woods, recreational facilities and access to the city centre, hospitals, universities, Dore Train Station and the Peak District. Freehold.
Property Location
Similar Properties
Detached house For Sale Sheffield Detached house For Sale S11 Sheffield new homes for sale S11 new homes for sale Flats for sale Sheffield Flats To Rent Sheffield Flats for sale S11 Flats to Rent S11 Sheffield estate agents S11 estate agents



.png)











