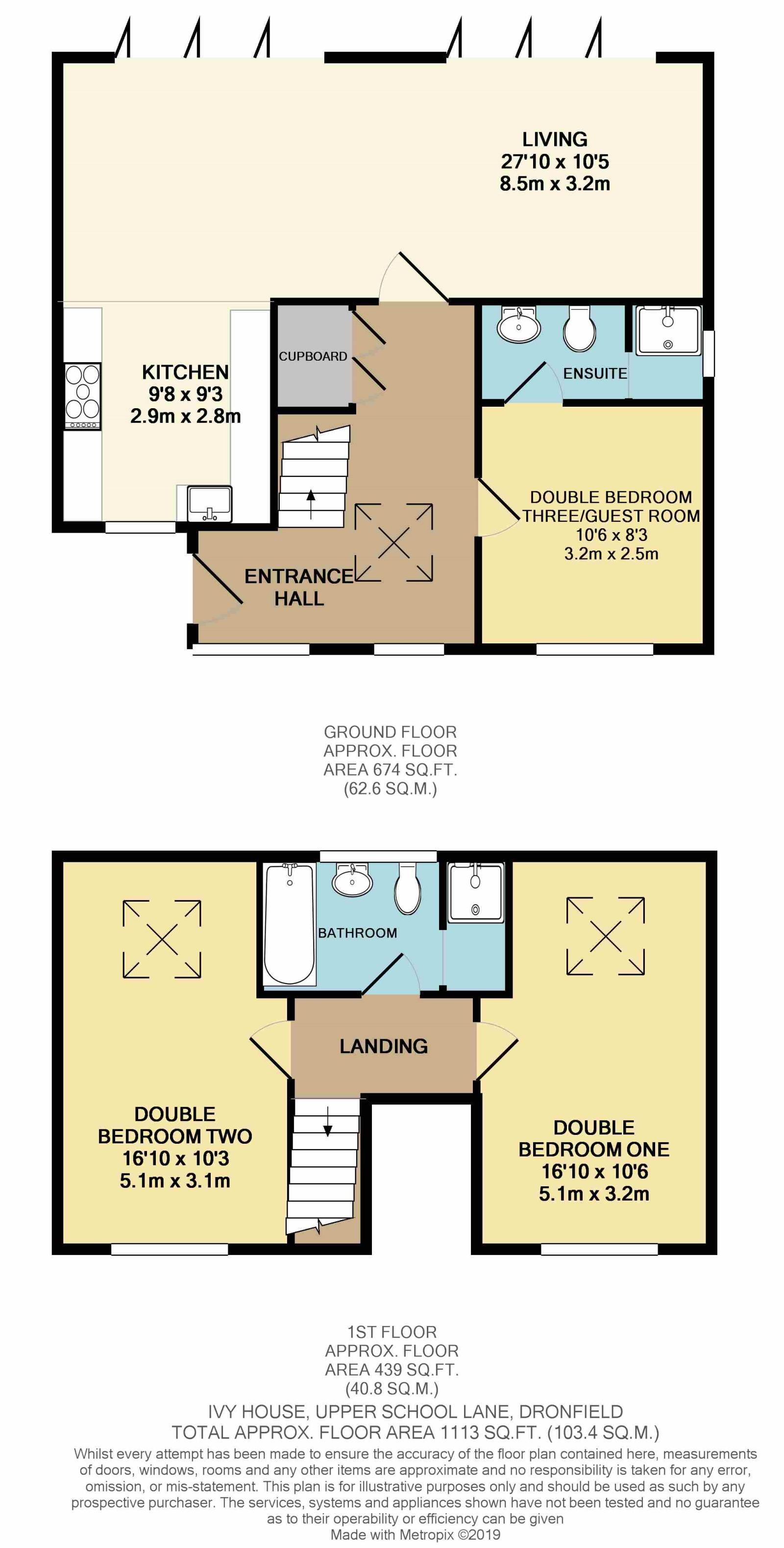3 Bedrooms Detached house for sale in Millstone House, Upper School Lane, Dronfield, Derbyshire S18 | £ 375,000
Overview
| Price: | £ 375,000 |
|---|---|
| Contract type: | For Sale |
| Type: | Detached house |
| County: | Derbyshire |
| Town: | Dronfield |
| Postcode: | S18 |
| Address: | Millstone House, Upper School Lane, Dronfield, Derbyshire S18 |
| Bathrooms: | 2 |
| Bedrooms: | 3 |
Property Description
A superb opportunity has arisen to purchase this beautifully designed and charming three bedroom detached property which enjoys a quiet and peaceful location within the highly regarded town of Dronfield. Millstone House has been built by highly regarded local firm Estructura Construction and as such has been completed to the highest standard, featuring a modern and contemporary styling throughout. The imposing property enjoys commanding views over Dronfield and benefits from a host of excellent local amenities just a short distance away including Dronfield High Street and Civic Centre, several schools of high repute including Dronfield Junior and Henry Fanshawe Secondary and excellent links to Sheffield and Chesterfield with Dronfield train station located within ease of reach.
The accommodation briefly comprises; Superb entrance hall with vaulted ceiling and feature Oak staircase, kitchen with integrated Neff appliances leading through to the open plan living and dining area with bi-fold doors, ground floor guest bedroom with ensuite shower room. First floor landing with Oak and glazed handrail, two excellent double bedrooms and a family bathroom. A driveway provides ample parking for residents and guests with a large stone patio area and lawned garden enjoyed to the rear.
Entrance Hall
A composite entrance door leads into to the impressive hallway with vaulted ceiling and Velux roof window and full height Upvc double glazed windows flooding the property with natural light. Thermostatically controlled zonal underfloor heating runs throughout the ground floor with concrete effect flooring, LED spotlights to the ceiling and a staircase with a light grey stained Oak and glass handrail rising to the first-floor accommodation. Extensive under stairs storage cupboards benefit from soft close doors, electric points and plumbing for a washing machine.
Open Plan Living Area (27'10 x 10'5)
A superb open plan living space made light and airy by virtue of the twin sets of 3-panel bi-fold doors providing pleasant views of the garden. Underfloor heating, LED spotlights to the ceiling, light grey stained solid Oak door and concrete effect flooring leading through to the kitchen area.
Kitchen Area (9'8 x 9'3)
Featuring a range of fitted base units with high gloss grey slab handless and soft close doors and wall units with high gloss white fronts. Granite work surface and splashback with one and a half bowl sink and drainer inset with chrome mixer tap. Integrated Neff appliances included within the sale comprise; dishwasher, fridge, freezer, microwave, electric fan assisted oven and induction hob. A full height Upvc double glazed window to the front elevation ensures ample natural light with LED spotlights to the ceiling.
Double Bedroom Three/Guest Suite (10'6 x 8'3)
A ground floor double bedroom, suitable for an elderly dependant, guest bedroom or as a master bedroom depending on the buyers requirements. Featuring a Upvc double glazed window, underfloor zonally controlled heating, light grey stained solid Oak door, concrete effect flooring and TV aerial point.
Ensuite
A spacious ensuite shower room featuring an Italian designed Galassia suite comprising of a large walk in shower enclosure with a thermostatically controlled shower unit and rain shower head with tiled surround, wall hung WC and wash hand basin, chrome centrally heated towel rail, integrated extractor fan and LED spotlights.
First Floor Galleried Landing
With feature pendant light, Velux window and light grey stained Oak and glass balustrade. Access point to the loft space above.
Double Bedroom One (17' x 10'6)
A large double bedroom with dual aspect having a Upvc double glazed window to the front elevation and Velux window to the rear with pleasant views enjoyed, light grey stained solid Oak door, central heating radiator, TV aerial point and ample electric points.
Double Bedroom Two (17' x 9'3)
A further excellent sized double bedroom with dual aspect windows and impressive views, central heating radiator, TV aerial point, ample electric points and light grey stained solid Oak door.
Family Bathroom (10'8 x 6'2)
Featuring a stunning Italian designed suite from Galassia comprising of a wall hung WC and wash hand basin, panelled bath and large walk in shower enclosure with a thermostatically controlled shower unit over. Chrome centrally heated towel rail, light grey stained solid Oak door and LED spotlights. A Upvc double glazed window provides excellent natural light.
External Areas
A driveway providing adequate resident and guest parking leads in from Upper School Lane which itself is a quiet no-through road. A stone flagged patio area enjoys a good degree of privacy courtesy of the original stone wall to the boundary. A stone flagged path leads to the rear garden which has been predominantly laid to lawn for ease of maintenance with an excellent flagged patio area providing the ideal space for outdoor dining and entertaining with direct access to the living area. A raised bed provides the possibility of a further patio area which would take full advantage of the impressive views, alternatively space is provided for a substantial outbuilding or shed for storage. External lighting, power points and cold water tap.
Notes: The property has been constructed by highly regarded local firm Estructura Construction and carries an labc 10 year structural warranty. The integrated Neff appliances are included within the sale and benefit from the manufacturers standard warranty along with the central heating boiler and underfloor heating.
Property Location
Similar Properties
Detached house For Sale Dronfield Detached house For Sale S18 Dronfield new homes for sale S18 new homes for sale Flats for sale Dronfield Flats To Rent Dronfield Flats for sale S18 Flats to Rent S18 Dronfield estate agents S18 estate agents



.png)








