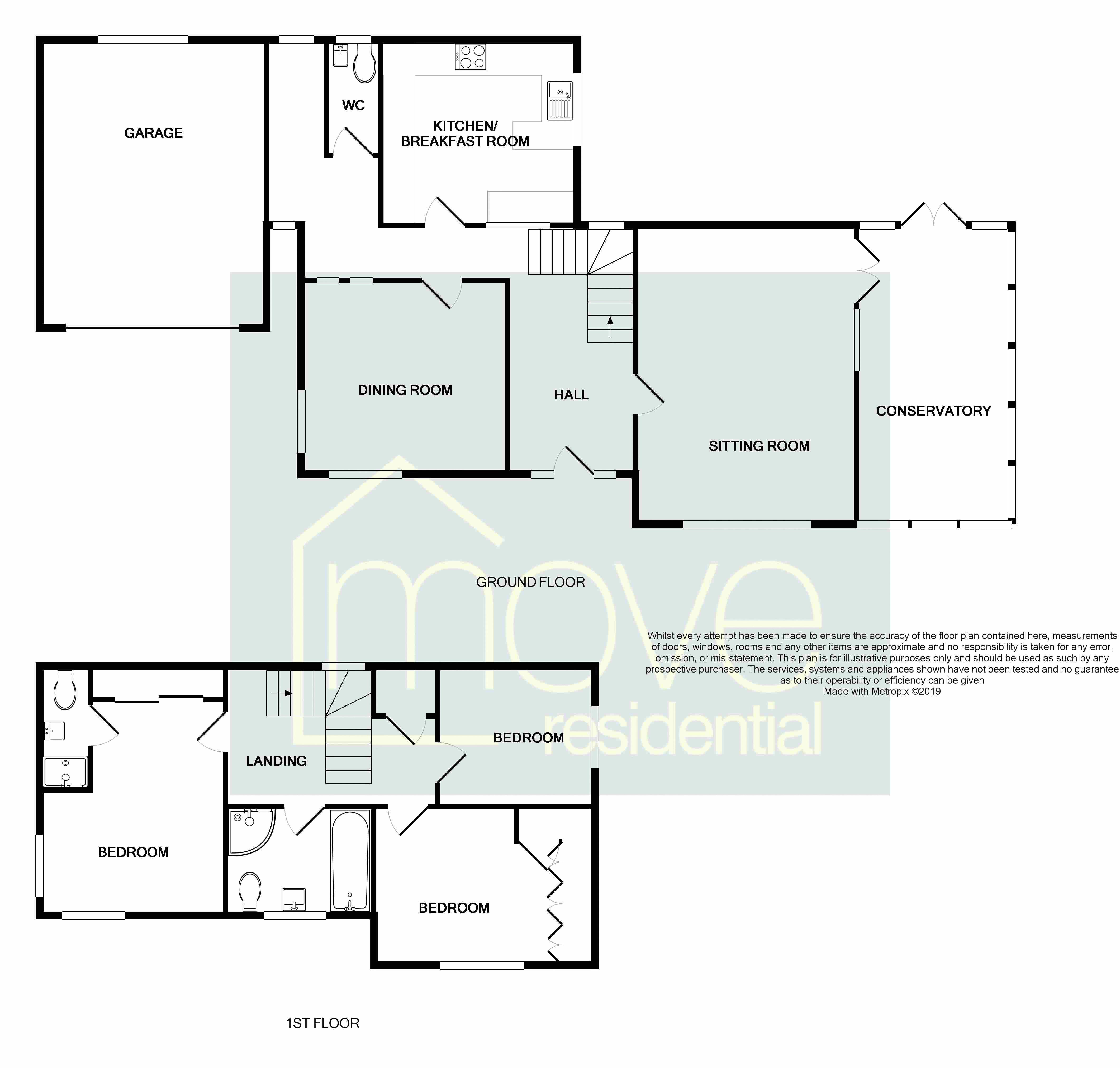3 Bedrooms Detached house for sale in Millwood, Bebington, Wirral CH63 | £ 375,000
Overview
| Price: | £ 375,000 |
|---|---|
| Contract type: | For Sale |
| Type: | Detached house |
| County: | Cheshire |
| Town: | Wirral |
| Postcode: | CH63 |
| Address: | Millwood, Bebington, Wirral CH63 |
| Bathrooms: | 2 |
| Bedrooms: | 3 |
Property Description
A rare opportunity to purchase a property in Millwood. This three double bedroom architectually designed family is the first for sale in 20+ years. Located in a quiet cul-de-sac the accomodation has been beautifully maintained by its current owners.
Internally comprising an spacious entrance hallway, generously proportioned reception room with conservatory off. The ground floor is completed by a well fitted kitchen with breakfast bar and downstairs W.C. To the first floor are three double bedrooms, all with build in wardrobes, an en suite to the master bedroom and a modern four piece family bathroom.
Further benefitting from a private enclosed garden laid to lawn with patio area, off road parking for several vehicles and a double garage.
As appointed agents we strongly recommend viewing to appreciate the full potential this property has to offer.
Entrance Hall - (16' 7'' x 9' 11'' (5.05m x 3.03m))
Two radiators, UPVC double glazed leaded and stained glass window, access to lounge, dining room, kitchen, downstairs WC and cloakroom
Lounge - (13' 9'' x 19' 7'' (4.19m x 5.98m))
Gas fireplace, radiator, UPVC double glazed window to front aspect, access to conservatory
Dining Room - (12' 5'' x 11' 11'' (3.78m x 3.64m))
UPVC double glazed windows to front and side aspects, radiator, three wooden framed single glazed leaded windows to hallway
Kitchen - (11' 6'' x 12' 8'' (3.5m x 3.85m))
Range of wall and base units, integrated hob, integrated double oven, integrated fridge freezer, integrated one and a half bowl sink unit with waster disposal, ceramic wall tiles, larder, UPVC double glazed window to side aspect, UPVC double glazed door to rear garden
Downstairs WC - (3' 10'' x 6' 7'' (1.16m x 2.01m))
WC, wash basin in vanity unit, ceramic wall and floor tiles, radiator, wooden framed single glazed window to rear aspect
Cloakroom - (11' 5'' x 3' 2'' (3.47m x 0.96m))
UPVC double glazed windows to front and rear aspects, radiator
First Floor Landing -
Radiator, eaves storage, airing cupboard, access to bedrooms one, two and three and bathroom
Bedroom One - (13' 9'' to wardrobe x 12' 0'' (4.2m to wardrobe x 3.65m))
Double bedroom with radiator, built in wardrobe with sliding mirrored doors, UPVC double glalzed windows to front and side aspects, access to en suite
En Suite - (9' 1'' x 2' 11'' (2.77m x 0.88m))
Shower unit, WC, wash basin, ceramic wall tiles
Bedroom Two - (13' 9'' x 9' 8'' (4.18m x 2.94m))
Double bedroom with radiator, downlights, fitted wardrobe and overhead cupboards, UPVC double glazed window to front aspect
Bedroom Three - (9' 7'' x 10' 6'' (2.93m x 3.2m))
Double bedroom with radiator, fitted wardrobe and overhead cupboards, UPVC double glazed window to front aspect
Bathroom - (9' 9'' x 5' 11'' (2.97m x 1.8m))
Bath, WC, wash basin with vanity cupboard and drawer unit, heated towel rail, ceramic wall tiles, vinyl flooring, UPVC double glazed window to front aspect
Exterior -
Front Garden -
Off road parking, lawned garden and garage
Rear Garden -
Patio area, lawn
Property Location
Similar Properties
Detached house For Sale Wirral Detached house For Sale CH63 Wirral new homes for sale CH63 new homes for sale Flats for sale Wirral Flats To Rent Wirral Flats for sale CH63 Flats to Rent CH63 Wirral estate agents CH63 estate agents



.png)











