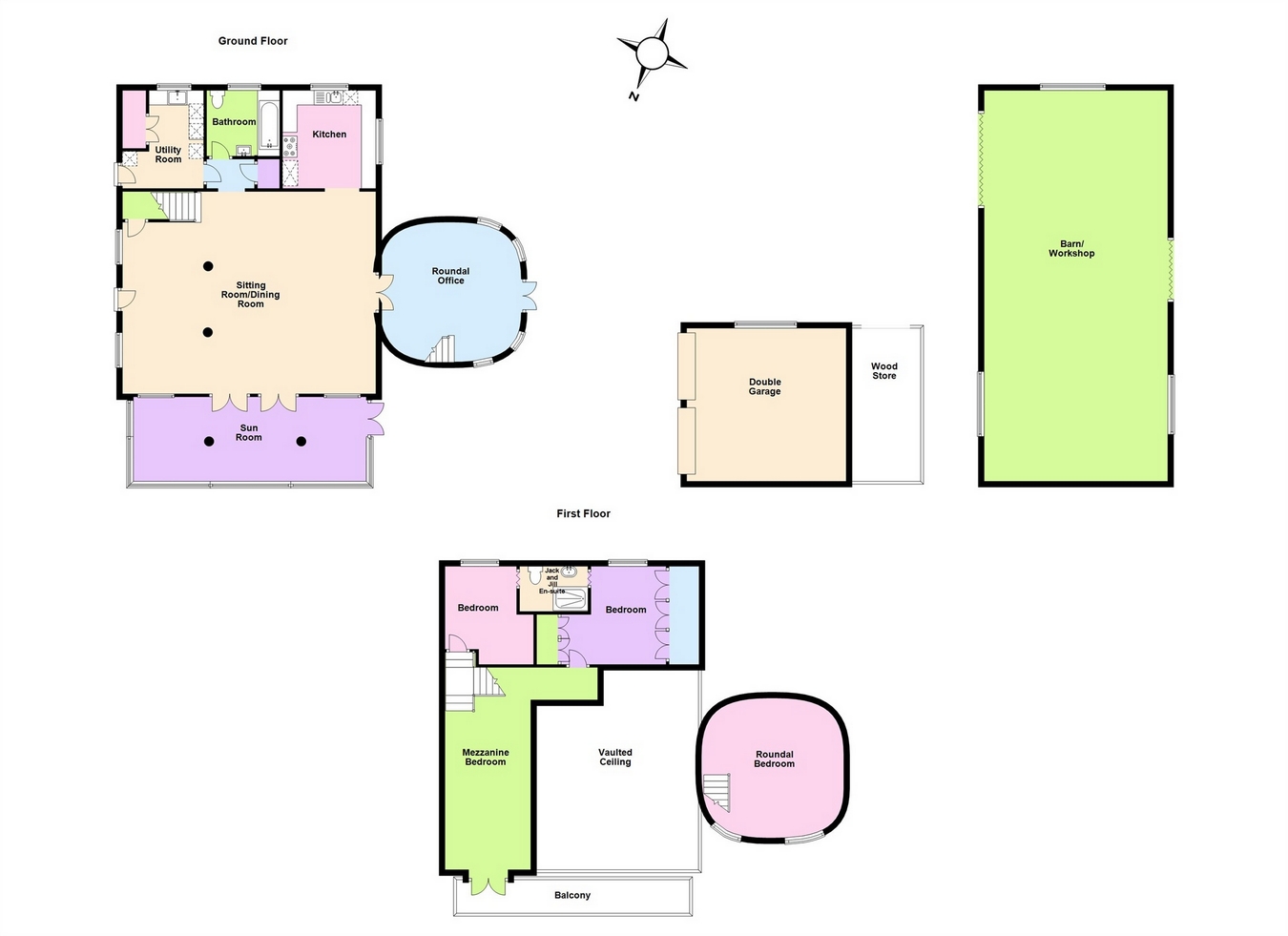5 Bedrooms Detached house for sale in Minstrels Oast, Ford Walk, Yorkletts, Whitstable, Kent CT5 | £ 1,075,000
Overview
| Price: | £ 1,075,000 |
|---|---|
| Contract type: | For Sale |
| Type: | Detached house |
| County: | Kent |
| Town: | Whitstable |
| Postcode: | CT5 |
| Address: | Minstrels Oast, Ford Walk, Yorkletts, Whitstable, Kent CT5 |
| Bathrooms: | 0 |
| Bedrooms: | 5 |
Property Description
Occupying a substantial plot of approximately one acre with sweeping views across the Kent countryside and The Swale, this purpose-built Oast House-designed home with numerous outbuildings offers versatile living accommodation in a truly unique property. The larger, principal section of the home boasts a Minstrels' Gallery, overlooking a capacious double-height sitting room, dining room and kitchen, with a stylised vaulted ceiling. Three of the four double bedrooms currently on offer are to be found on the mezzanine floor, alongside a "Jack & Jill" en suite, with the main family bathroom located on the ground floor. The layout of the roundal/ "Kiln" area currently comprises an office to the ground floor and fourth double bedroom to the first floor. The possibilities for this property, both inside and out, are countless, including the addition of several bedrooms upstairs. This home really is a must-see!
Ground Floor
Sitting Room/Dining Room
28' 8" x 22' 10" (8.74m x 6.96m)
Entrance door and two double glazed timber frame windows to front, two sets of double glazed french doors to side leading onto conservatory, four radiators, staircase to first floor, understairs storage cupboard, fitted understairs furniture and shelving, large corner log burner with brick and slate hearth, TV point, telephone point, archway leading through to...
Kitchen
10' 11" x 10' 8" (3.33m x 3.25m)
Timber frame double glazed windows to rear and side, recessed halogen down lighting, fitted kitchen comprising range of wooden wall and base units with complementary work surfaces over and matching upstands above, inset ceramic one and half bowl sink and and drainer unit with mixer tap over, tiled flooring, free standing "Rangemaster" cooker with fan-assisted electric oven compartments, five burner gas hob over, warming plate, extractor canopy hood above, free standing American style double width "LG" fridge freezer, free standing "Bosch" dishwasher.
Utility Room
10' 9" x 8' 1" (3.28m x 2.46m)
Timber frame stable door to side, timber frame double glazed window to side, fitted work surfaces with inset ceramic butler sink and taps over, free standing washing machine, tumble dryer and full height freezer unit, integrated storage cupboards, tiled flooring.
Bathroom
8' 4" x 7' 5" (2.54m x 2.26m)
Frosted double glazed timber frame window to side, modern fitted bathroom suite comprising panelled bath unit with mixer tap over and hand held shower attachment to side, pedestal wash hand basin with taps over, low level WC, radiator, part tiled walls, fully tiled flooring, wall mounted extractor fan.
Sun Room
26' 1" x 9' 6" (7.95m x 2.90m)
Panoramic Sea Views, half height brick wall, double glazed UPVC windows to three sides, double glazed UPVC wood effect french doors to rear leading onto rear garden, radiator, carpeted flooring.
First Floor
Mezzanine Bedroom
22' 10" x 9' 9" (6.96m x 2.97m)
Sea Views, double glazed timber frame balcony doors leading onto balcony overlooking the garden, large minstrels' gallery overlooking open plan living area with ornate vaulted ceiling.
Bedroom Two
13' 6" x 11' 3" (4.11m x 3.43m)
Timber frame double glazed window to side, recessed halogen down lighting.
Bedroom Three
11' 10" x 5' (3.61m x 1.52m)
Double glazed timber frame window to side, extensive fitted wardrobes, radiator, door leading onto...
Jack & Jill En Suite Shower Room
7' 6" x 5' 2" (2.29m x 1.57m)
Modern fitted shower room comprising double width walk-in shower cubicle with wall mounted electric shower unit over and shower screens to sides, pedestal wash hand basin with mixer tap over, low level WC, wall mounted extractor fan, wall mounted heated towel rail, recessed halogen down lighting, fully tiled walls and flooring.
Kiln - Ground Floor
Office
Roundal 15'4 x 15'4
Double glazed timber frame doors and windows to rear, telephone point, understairs storage cupboard, radiator, staircase to first floor.
Kiln - First Floor
Bedroom Four
Roundal 15'7 x 15'7
Sea Views, two double glazed velux style windows to rear, radiator, loft hatch providing acess to loft space beyond.
Exterior
Gardens
Approximately one acre of land, sectioned into various garden areas, mainly laid to lawn, established trees, mature shrubs and flowering plants throughout, fish pond and large natural pond, free standing green houses, static home, timber frame arbor with bbq area, picnic bench and seating, freestanding prefabricated single garage, large driveway laid to shingle providing off street parking for numerous vehicles, paved patio hard standing area suitable for caravan or motorhome, fenced surround, large timber gate to front and additional gated access points, outside lighting, outside tap.
Double Garage
Free standing double garage with two up and over doors to front, serviced by power and light.
Workshop/Barn
Approx. 42' x 21' (12.80m x 6.40m)
Double glazed UPVC windows to front, rear and side, double width roller door to front and roller door to rear, two post car lift. Serviced by power and light.
Property Location
Similar Properties
Detached house For Sale Whitstable Detached house For Sale CT5 Whitstable new homes for sale CT5 new homes for sale Flats for sale Whitstable Flats To Rent Whitstable Flats for sale CT5 Flats to Rent CT5 Whitstable estate agents CT5 estate agents



.png)











