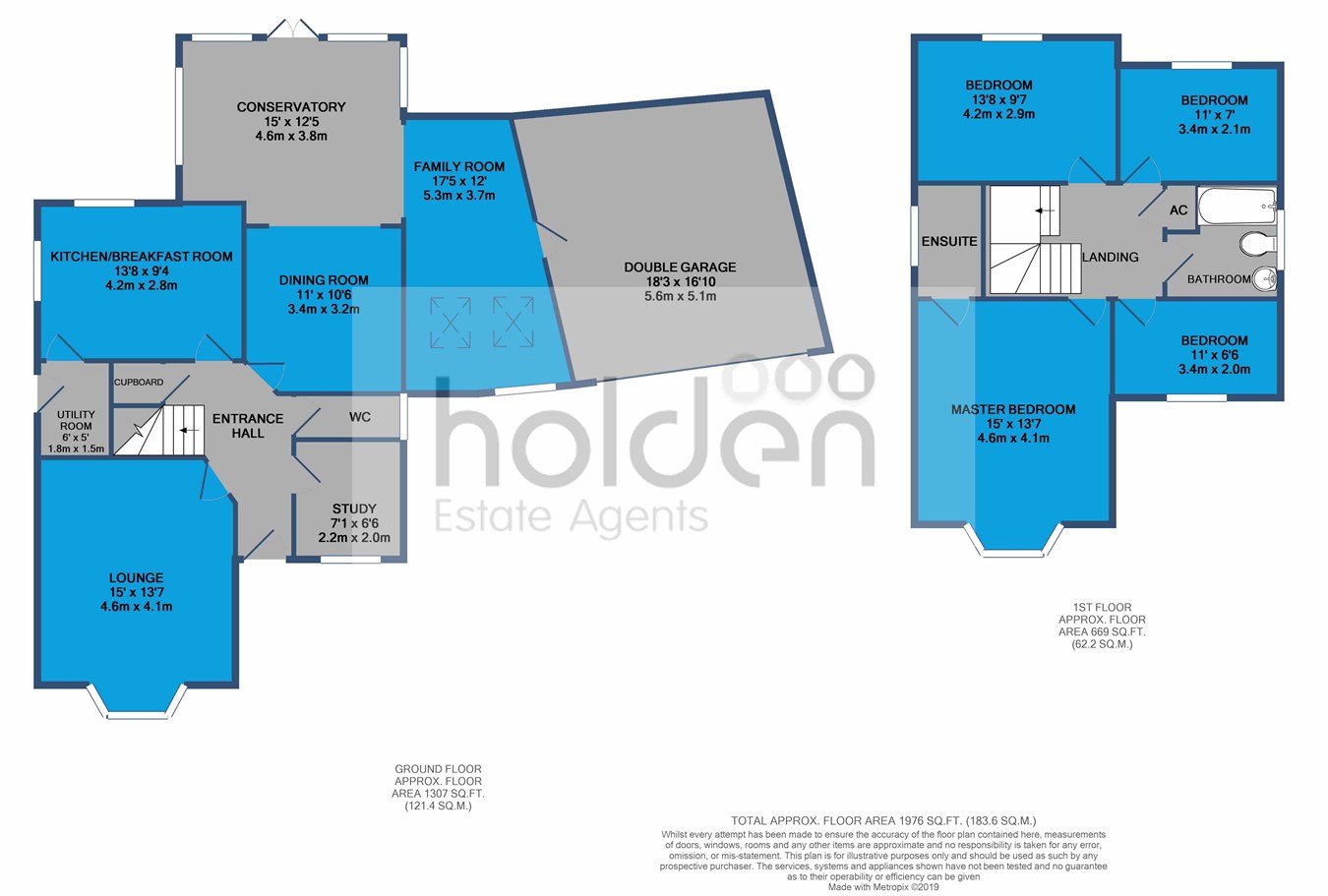4 Bedrooms Detached house for sale in Mirosa Reach, Maldon CM9 | £ 500,000
Overview
| Price: | £ 500,000 |
|---|---|
| Contract type: | For Sale |
| Type: | Detached house |
| County: | Essex |
| Town: | Maldon |
| Postcode: | CM9 |
| Address: | Mirosa Reach, Maldon CM9 |
| Bathrooms: | 0 |
| Bedrooms: | 4 |
Property Description
Occupying an enviable corner plot is this 4 bedroom, 4 reception room extended home home built by messers Wickford Developments. Having been upgraded this detached family residence benefits to the ground floor, double glazed conservatory, living room with feature fire place, refitted kitchen, study, utility room, open plan dining room opening to the conservatory and family room extension. To the first floor the property offer four comfortable bedrooms, en suite to master and family bathroom.
Externally the home boasts ample parking for three cars plus a large double garage. The rear garden has been carefully landscaped with secluded well stocked plantations, artificial lawn and paving areas.
Composite entrance door opening to the entrance hallway
Wood effect flooring, radiator, under stairs cupboard and doors to all rooms.
Living room 15'0 X 13'7 (4.14M X 4.39M).
PVCu double glazed bay window to front, two radiators, coving to smooth ceiling, feature fireplace with coal effect fire.
Down stairs cloakroom
Obscure PVCu double glazed window to side, radiator, suite comprising of low level WC, wash hand basin with tiled splash backs and coving.
Kitchen/breakfast room 13'8 X 9'4. (4.17M X 2.26M).
PVCu double glazed windows to rear and side. Refitted kitchen with base and wall mounted units, 1 1/2 bowl single drainer sink unit with mixer tap set in to oak work tops, space for fridge freezer, freestanding range double oven with extractor over, part tiled to walls and door to:
Utility room 6'0 X 5'0. (1.75M X 1.55M).
Door to side, radiator, base unit, single drainer sink unit with mixer tap, part tiled to walls, space for washing machine and tumble dryer.
Study 7'1 X 6'6. (2.16M X 1.98M).
PVCu double glazed window to front, radiator and coving.
Dining room 11'0 X 10'6. (3.38M X 3.23M).
Radiator, coving, wood effect flooring, open plan to conservatory..
Conservatory 15' X 12'5. (4.57M X 3.81M).
PVCu double glazed windows and poly-carbonate roof, two radiators, open doorway to the family room and archway opening to the dining room.
Family room 17'2 X 12' max. (5.18M X 3.66M).
Irregular shape. Vaulted ceiling with two velux style windows and radiator.
First floor landing
Airing cupboard housing hot water cylinder, access to loft, doors to-
master bedroom 14'11 X 13'7. (4.55M X 4.14M)
PVCu double glazed window to front, radiator, coving, modern fitted furniture.
En suite to master
Obscure PVCu double glazed window to side, radiator, three piece suite comprising of low level WC, pedestal wash hand basin, tiled splash backs with shaver/light over, corner shower cubicle with shower system and coving.
Bedroom two 13'8 X 9'6. (4.17M X 2.90M).
PVCu double glazed window to rear, radiator and coving.
Bedroom three 11' X 7'. (3.35M X 2.13M).
PVCu double glazed window to front, radiator and coving.
Bedroom four 11' X 6'6. (3.35M X 1.98M).
PVCu double glazed window to rear, radiator and coving.
Bathroom
Obscure PVCu double glazed window to side. White replacement three-piece suite comprising of low level WC, wash hand basin with mixer tap and vanity cupboard under, panelled bath with mixer tap, ceramic tiled walls, radiator.
Frontage
Landscaped for low maintenance, large area of block paving for three cars, wrought iron black railing perimeter, gate leading to the rear garden.
Double garage 18'3 X 16'10. (5.56M X 5.13M).
Up and over door, power and light connected.
Rear garden
Patio area with remainder laid to lawn, access to side, further patio area to end of garden, enclosed boarders, artificial turf, (summer house with hot tub sold by separate negotiation).
Agent disclaimer
Please note that we have not tested any services or appliances in our properties offered for sale and these should be verified by the purchasers. The details do not form any offer or contract. All measurements and floor plans are approximate and are for guidance only. We take no responsibility for errors, omissions and misstatements. No statement in the details is to be relied upon as fact and the purchaser should satisfy themselves by inspection or otherwise as to the accuracy of statements within the details
Property Location
Similar Properties
Detached house For Sale Maldon Detached house For Sale CM9 Maldon new homes for sale CM9 new homes for sale Flats for sale Maldon Flats To Rent Maldon Flats for sale CM9 Flats to Rent CM9 Maldon estate agents CM9 estate agents



.jpeg)











