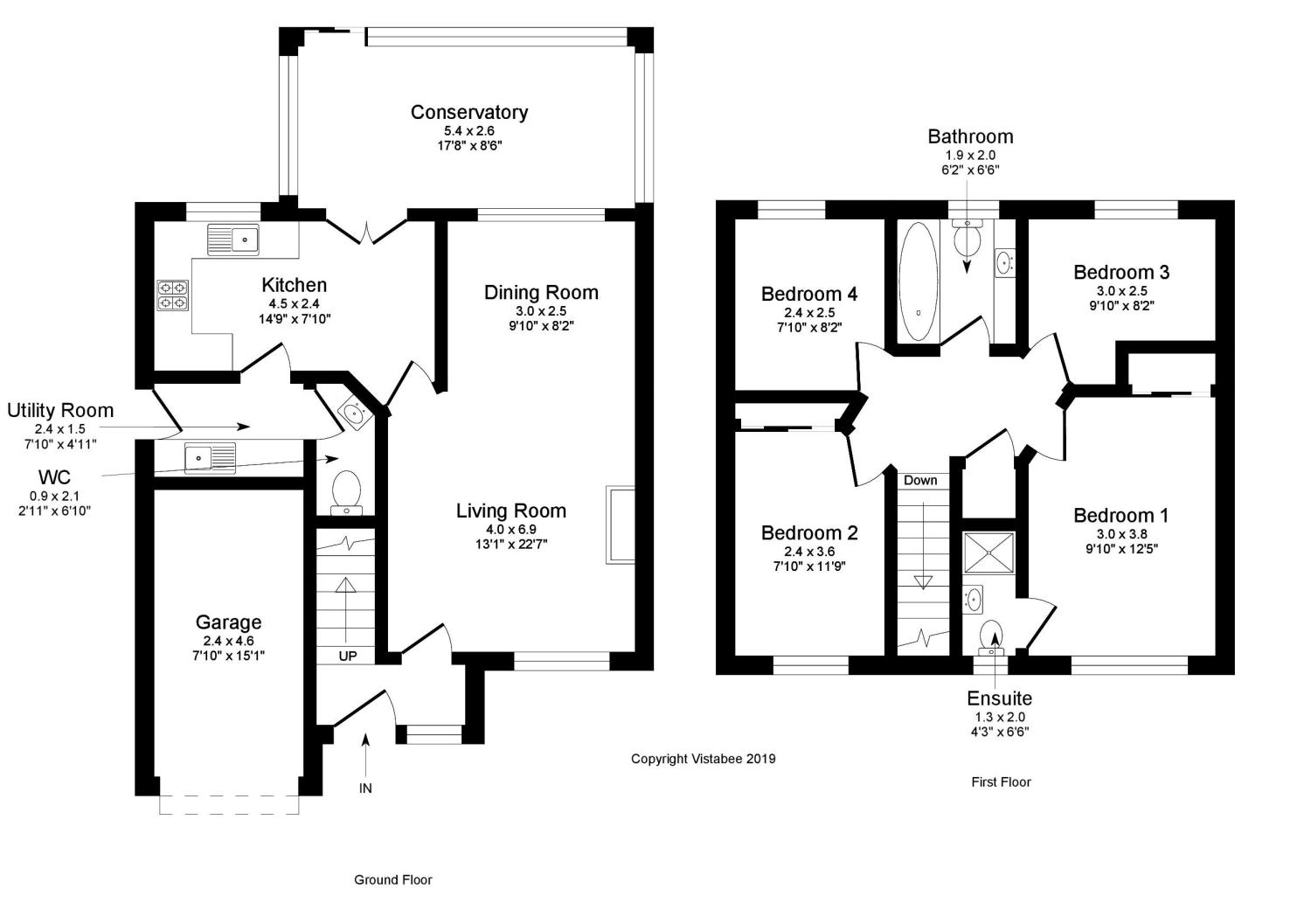4 Bedrooms Detached house for sale in Mitchell Court, West Mains, East Kilbride, South Lanarkshire G74 | £ 240,000
Overview
| Price: | £ 240,000 |
|---|---|
| Contract type: | For Sale |
| Type: | Detached house |
| County: | Glasgow |
| Town: | Glasgow |
| Postcode: | G74 |
| Address: | Mitchell Court, West Mains, East Kilbride, South Lanarkshire G74 |
| Bathrooms: | 3 |
| Bedrooms: | 4 |
Property Description
Slater Hogg & Howison are delighted to present to the market this modern four bedroom detached villa located at the end of a cul de sac within a highly sought after residential address in Mitchell Court. The property is in a prime location, within easy walking distance of the East Kilbride train station, village and town centre and close to all local schooling.
The property comprises welcoming reception hallway into a beautiful, spacious open plan lounge/dining room with neutral décor and a feature gas fireplace. The kitchen has a good range of wall and floor mounted units complete with complementary worktops and tiled splash back, integrated gas hob, extractor hood and oven/grill and has the added benefit of a utility room off of it, which also provides access to the side of the house.
There is plenty of space in the kitchen and access can also be gained to the conservatory via French doors. The conservatory area offers light and airy accommodation with plenty of privacy and view of the beautiful garden. To complete the lower accommodation there is a tiled downstairs w.C., offering 2 piece suite.
On the upper level, all bedrooms are generous in size, with ample storage. The master bedroom boasts an en suite shower room with vanity storage. The family bathroom offers a white 3 piece suite with shower over the bath. The home also benefits from an integral garage and mono-bloc driveway providing off street parking for several cars. The rear gardens are beautifully landscaped and maintained by the current owners, with a mixture of rockery beds, lawn and patio areas, the garden is very private and secluded, and a perfect sun trap in the warm days, and really must be viewed to fully appreciate. The property is further enhanced by double glazing, gas central heating and a partially floored attic.
West Mains, offers a comprehensive range of amenities nearby which include excellent Supermarket and retail shopping, transport and schooling. For the commuter East Kilbride enjoys a central locale with regular bus and railway services and motorway links in and around the Central Belt. Early viewing is advised to avoid disappointment.
Living Room13'1" x 22'8" (3.99m x 6.9m).
Dining Room9'10" x 8'2" (3m x 2.5m).
Kitchen14'9" x 7'10" (4.5m x 2.39m).
Conservatory17'9" x 8'6" (5.4m x 2.6m).
Garage7'10" x 15'1" (2.39m x 4.6m).
Utility Room7'10" x 4'11" (2.39m x 1.5m).
WC2'11" x 6'11" (0.9m x 2.1m).
Bedroom 19'10" x 12'6" (3m x 3.8m).
Bedroom 27'10" x 11'10" (2.39m x 3.6m).
Bedroom 39'10" x 8'2" (3m x 2.5m).
Bedroom 47'10" x 8'2" (2.39m x 2.5m).
Bathroom6'3" x 6'7" (1.9m x 2m).
Ensuite4'3" x 6'7" (1.3m x 2m).
Property Location
Similar Properties
Detached house For Sale Glasgow Detached house For Sale G74 Glasgow new homes for sale G74 new homes for sale Flats for sale Glasgow Flats To Rent Glasgow Flats for sale G74 Flats to Rent G74 Glasgow estate agents G74 estate agents



.png)










