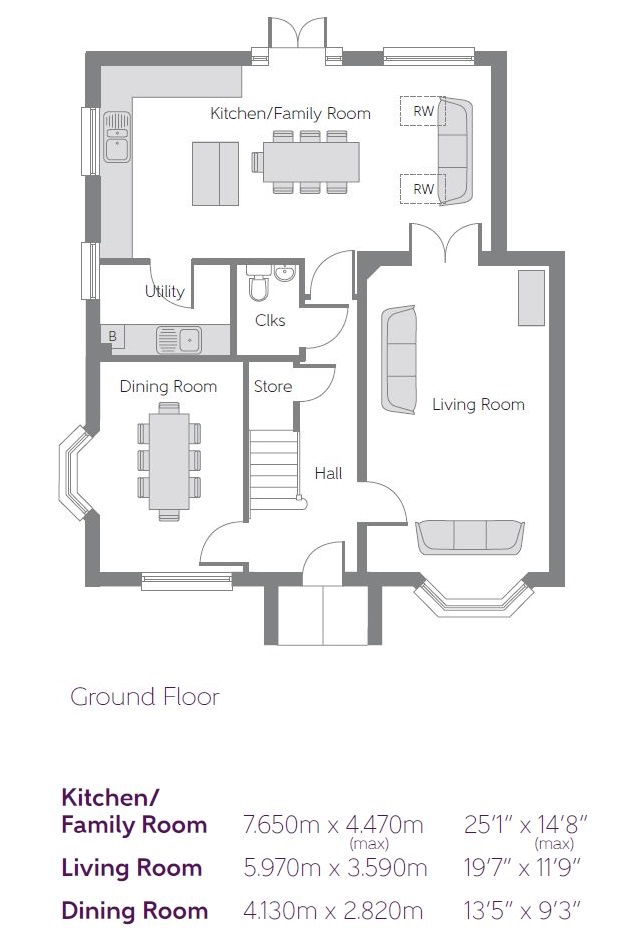5 Bedrooms Detached house for sale in Moira Road, Ashby-De-La-Zouch LE65 | £ 535,000
Overview
| Price: | £ 535,000 |
|---|---|
| Contract type: | For Sale |
| Type: | Detached house |
| County: | Leicestershire |
| Town: | Ashby-De-La-Zouch |
| Postcode: | LE65 |
| Address: | Moira Road, Ashby-De-La-Zouch LE65 |
| Bathrooms: | 3 |
| Bedrooms: | 5 |
Property Description
Opening Hours
Monday to Wednesday - 10.30am to 5.00pm
Thursday - 10.30am to 7.30pm
Friday to Sunday - 10.30am to 5.00pm
No appointment required to view, however it is advised to make one to ensure our Sales Advisor can dedicate the required amount of time to your needs.
Available Plots
Plot 166 - £535,000
Help to Buy is available on this home
About the Home
The Brignall
Family living does not come much finer than this. The large entrance hall leads to all of the ground floor rooms and provides a grand entrance to a grand house.
The family lounge is a lovely light room with a large bay window to the front and double doors to the rear which lead into the kitchen / family room.
The kitchen / family room is found to the rear of the home and runs almost the full width. This double aspect room is truly stunning with Rooflights, a traditional window and French doors allowing for natural light to flood into the room. The French doors lead out to the private rear garden.
The separate double aspect Dining Room is found opposite the family lounge and ideal for formal dinner parties. This room benefits from a bay window to the side and a large front facing window which adds to a light atmosphere.
Leading from the kitchen is a separate Utility Room which helps to keep the Kitchen / Family Room a tranquil place to cook, eat and relax.
The Cloakroom and under-stairs storage cupboard complete the ground floor.
The first floor boasts a stunning Landing which leads to four large double bedrooms and a luxury family bathroom.
Bedroom 2 could in its own right be a master bedroom in any other home, this room boasts a small hallway and has fitted wardrobes as standard. The room is completed by a double shower en-suite.
Bedroom 3 is a large double bedroom which benefits from double aspect windows that provide the room with plenty of natural light. This room comes with fitted wardrobes as standard.
Bedroom 4 is another double bedroom found to the front of the home. This room also comes with fitted wardrobes as standard.
Bedroom 5 is another double bedroom, this time to the rear of the home, the large window looks out onto the private rear garden.
The floor is completed by the luxury Family Bathroom which boasts both a double shower and a bath.
The second floor is dedicated to a stunning Master Bedroom Suite where you can relax and unwind in your own private retreat away from the rest of this large family home.
The bedroom area benefits from both a traditional window and a velux Rooflight which gives this spacious area a light and airy feel.
The Master Suite also benefits from a breath taking Dressing Area which includes fitted wardrobes and has two velux Rooflights again providing an area filled with natural light.
The floor is completed by a luxury Master En-suite which benefits from both a double shower and a bath. The room is well lit via a window and is completed by two wash basins.
This home comes with a detached double garage and benefits from a large rear, private garden.
*Stamp Duty paid available on selected plots and not available on second or additional homes, buy-to-let or let-to-buy properties. Speak to our sales advisor for more information.
Property Location
Similar Properties
Detached house For Sale Ashby-De-La-Zouch Detached house For Sale LE65 Ashby-De-La-Zouch new homes for sale LE65 new homes for sale Flats for sale Ashby-De-La-Zouch Flats To Rent Ashby-De-La-Zouch Flats for sale LE65 Flats to Rent LE65 Ashby-De-La-Zouch estate agents LE65 estate agents



.png)











