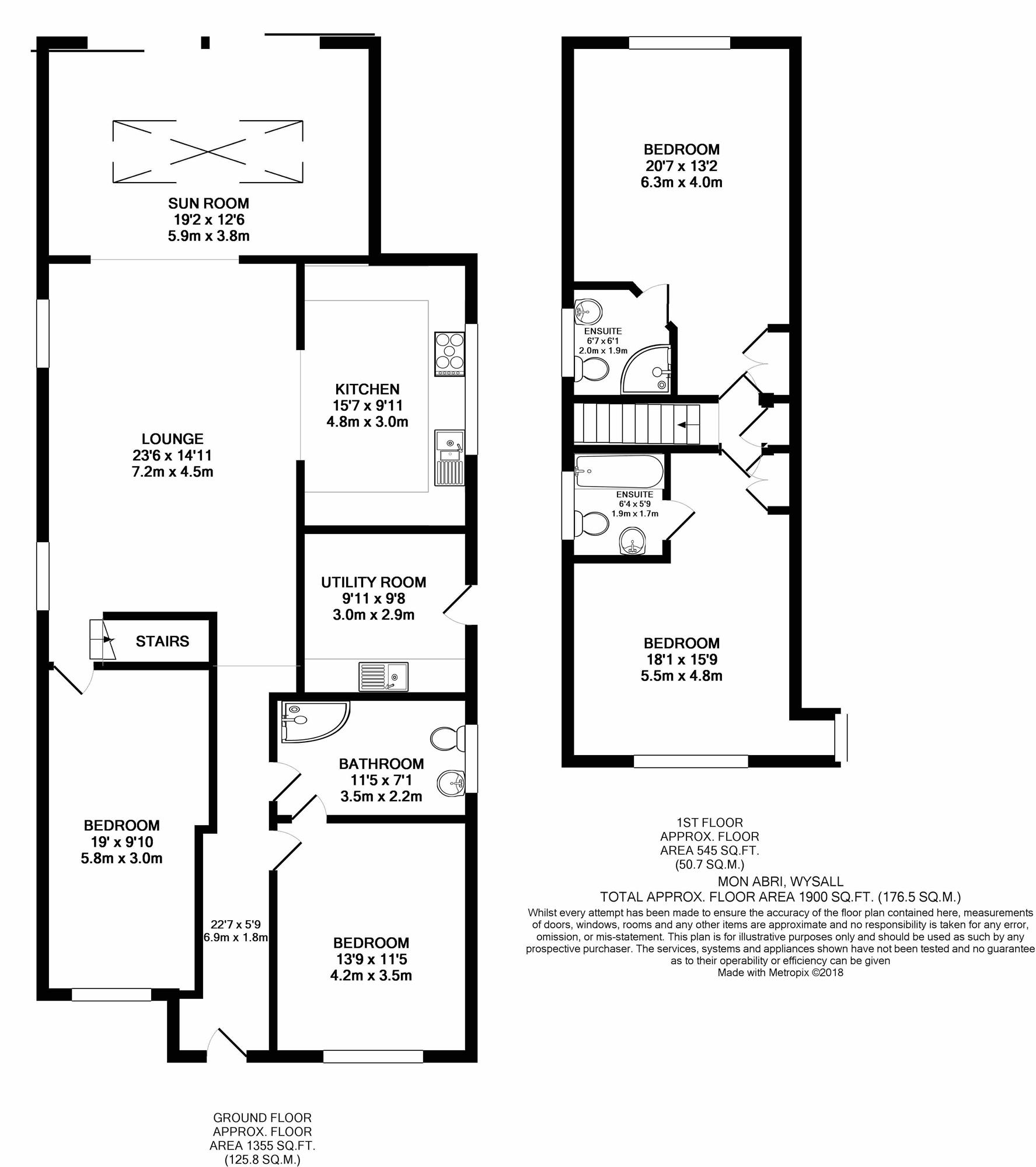4 Bedrooms Detached house for sale in Mon-Abri, Wymeswold Road, Nottingham NG12 | £ 525,000
Overview
| Price: | £ 525,000 |
|---|---|
| Contract type: | For Sale |
| Type: | Detached house |
| County: | Nottingham |
| Town: | Nottingham |
| Postcode: | NG12 |
| Address: | Mon-Abri, Wymeswold Road, Nottingham NG12 |
| Bathrooms: | 3 |
| Bedrooms: | 4 |
Property Description
Benjamins are proud to bring the market this immaculate, completely modern and entirely renovated property situated in the highly desirable and sought after village of Wysall. The property in brief comprises of Reception hall, open plan lounge, dining room and kitchen, four double bedrooms, family bathroom and two en suites. A generous plot with gardens to the front & rear, single garage and parking for numerous vehicles.
Wysall village is located on the South Nottinghamshire and Leicestershire border and is situated within easy commuting distance of Nottingham, Loughborough, Melton Mowbray and Leicester with good access to the A46 and M1. This attractive village has an active village hall with interests for all ages and offers a popular local public house. More extensive local facilities are available at nearby East Leake and Keyworth. There are excellent schools with buses to the endowed schools in Loughborough with good state schools in Costock, Willoughby and Keyworth.
Entrance Hallway (6.90m (22' 8") x 1.80m (5' 11"))
Glass fronted entrance leading into the entrance hallway, radiator, ceiling light point, carpet, doors leading to bedroom three and shower room before opening up out into the lounge area.
Lounge (7.20m (23' 7") x 4.50m (14' 9"))
The lounge is a large space which is open plan to both the kitchen and the sun room which is best used as a dining area, radiator, two windows to the side elevation, carpet, two ceiling light points, stairs leading to the first floor.
Sun Room (5.90m (19' 4") x 3.80m (12' 6"))
The sun room enjoys the lovely aspect of overlooking the rear garden with a large self cleaning sky light allowing an abundance of natural light into the room along with spotlights, radiator, carpet, patio doors leading out into the rear garden.
Kitchen (4.80m (15' 9") x 3.00m (9' 10"))
Dutch fitted kitchen with wall and base units and granite work surfaces, integrated Neff appliances including oven and dishwasher, tiled floor, window to the side elevation, 1/1/2 bowl sink/drainer with mixer tap over, induction hob with cookerhood and extractor fan over.
Utility (3.00m (9' 10") x 2.90m (9' 6"))
Plumbing for a washing machine, sink and drainer with mixer tap over, wall and base storage cupboards, tiled floor, oil fired Worcester-Bosch Boiler, door leading out to the side access.
Bedroom One (6.30m (20' 8") x 4.00m (13' 1"))
Stairs lead to the landing and bedrooms one and two, bedroom one has a window to the rear elevation, radiator, ceiling light point, carpet, door leading to the en suite.
En Suite (2.00m (6' 7") x 1.90m (6' 3"))
Three piece en suite shower room with glass screened cubicle with shower head over, low flush W/C, wall mounted wash hand basin, carpet, heated towel rail, velux window to the side elevation.
Bedroom Two (5.50m (18' 1") x 4.80m (15' 9"))
Window to the front elevation, velux window to the side elevation, radiator, ceiling light point, carpet, door leading to the en suite.
En Suite (1.90m (6' 3") x 1.70m (5' 7"))
Three piece en suite shower room with bath tub and shower head over, low flush W/C, wall mounted wash hand basin with mixer tap over, carpet, heated towel rail, two velux windows to the side elevation.
Bedroom Three (4.20m (13' 9") x 3.50m (11' 6"))
Bedroom Three is back downstairs off the entrance hallway with a window to the front elevation, ceiling light point, radiator, carpet, door leading into the family bathroom.
Family Bathroom (3.50m (11' 6") x 2.20m (7' 3"))
Three piece en suite shower room with glass screened shpwer tray with shower head over, low flush W/C, wall mounted wash hand basin, carpet, heated towel rail, window to the side elevation, tiled floor, spotlights.
Bedroom Four (5.80m (19' 0") x 3.00m (9' 10"))
Two windows to the front elevation, ceiling light point, radiator, carpet.
Outside
The front of the property has been opened up to create a very large driveway providing off road parking for multiple cars and boarded area containing various plants and shrubs. The driveway leads to the side access at the right hand side of the property which in turn leads to a detached garage and access to the rear garden.
The rear garden boasts a large patio area running the width of the garden with a secondary patio area with a pagoda over the seating area. The rest of the garden is laid to lawn with a variety of trees, plants and shrubs with fenced borders. The oil container for the boiler is also housed in the rear garden behind the garage.
Council Tax
The local authority Rushcliffe Borough Council has advised us that the property is in council tax band E, which we are advised, currently incurs a charge of £2,310 (2018/19) Prospective purchasers are advised to confirm this.
Money Laundering
Under the Protecting Against Money Laundering and the Proceeds of Crime Act 2002, Benjamins require any successful purchasers proceeding with a purchase to provide two forms of identification i.E. Passport or photo card driving license and a recent utility bill. This evidence will be required prior to Benjamins instructing solicitors in the purchase or the sale of a property.
Property Location
Similar Properties
Detached house For Sale Nottingham Detached house For Sale NG12 Nottingham new homes for sale NG12 new homes for sale Flats for sale Nottingham Flats To Rent Nottingham Flats for sale NG12 Flats to Rent NG12 Nottingham estate agents NG12 estate agents



.png)











