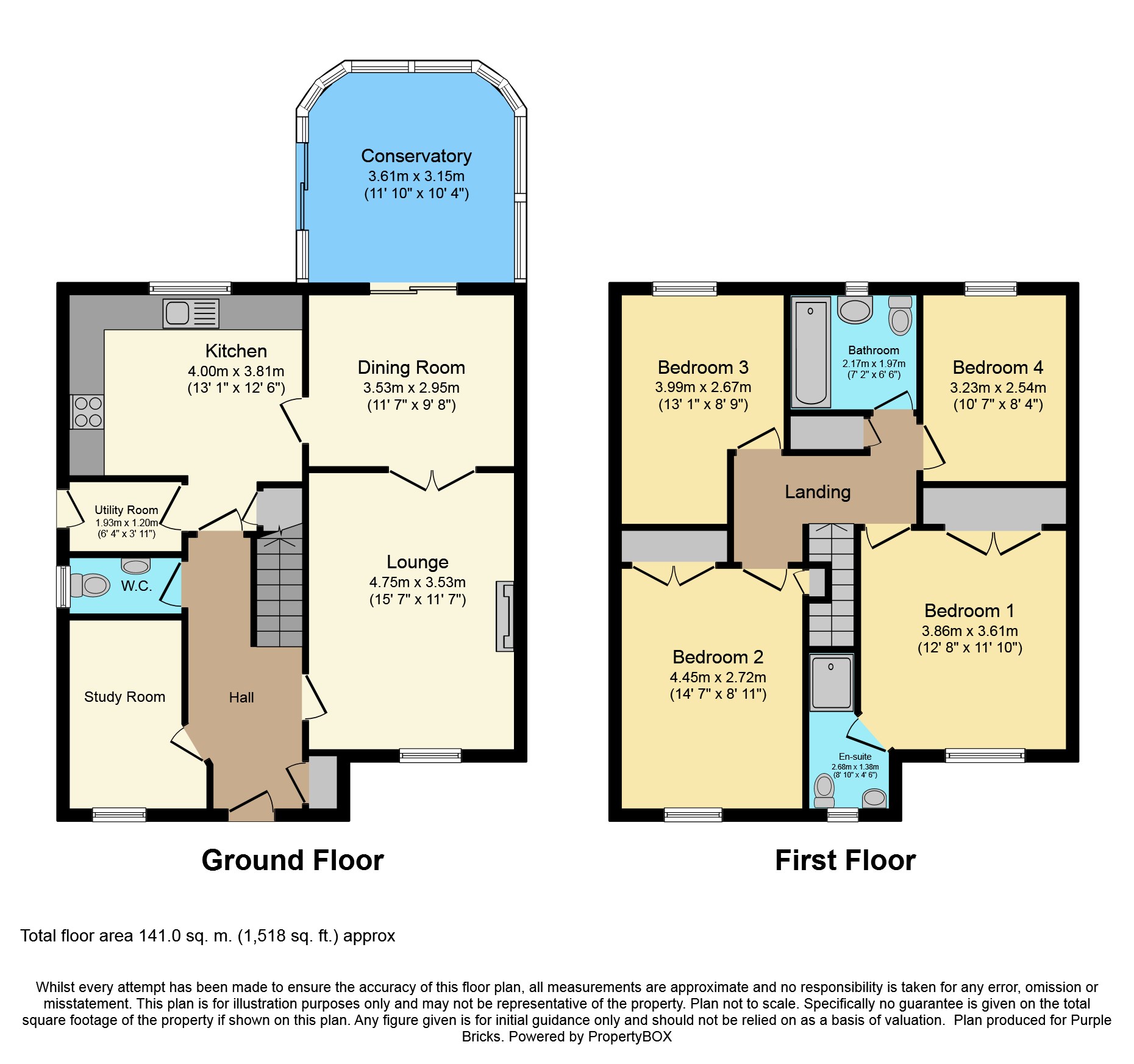4 Bedrooms Detached house for sale in Monarch Drive, Oakwood, Derby DE21 | £ 260,000
Overview
| Price: | £ 260,000 |
|---|---|
| Contract type: | For Sale |
| Type: | Detached house |
| County: | Derbyshire |
| Town: | Derby |
| Postcode: | DE21 |
| Address: | Monarch Drive, Oakwood, Derby DE21 |
| Bathrooms: | 2 |
| Bedrooms: | 4 |
Property Description
Offered for sale with no upward chain, this spacious family home is located off of Morley Road in Oakwood.
Four double bedrooms - Private and enclosed rear garden plus an affluent location are all major advantages of this detached family home.
In brief the property comprises of entrance hallway with handy cloakroom to side, tiled floor and access through to the cloakroom w/c. The study is spacious and could easily be considered as another bedroom if wanted or needed. The kitchen is a lovely big square space measuring 12'1ft x 12'6ft and ideally located next the dining room. The lounge and dining room have double doors connecting or separating them and the conservatory offers a full garden view.
To the first floor there are four double bedrooms (the smallest measuring 10'7ft x 8'4ft) an ensuite shower room and a family bathroom.
To the outside there is a small lawned area to the front and side plus a tarmaced area and then to the side of the property a single garage with up and over door plus driveway.
The property benefits from double glazed units with wooden frames and gas central heating. There are parts of the property which are tired now and may be considered for upgrade but this creates a blank canvas for a family to embrace.
Situated on the fringes of Oakwood - Monarch Drive is a Cul De Sac location within walking distance of Morley Road. Public transport can easily been accessed from here, the major road links are close by, the local schools are reputable and the demand from families is high due to all of these factors.
This larger than average detached house is expected to attract a wealth of interest.
Entrance Hallway
With double glazed door to front door leading into cloakroom, radiator, tiled floor and coat cupboard with
Alarm pad entry.
Office / Study
With double glazed window to front, radiator and built in desks, draws and storage.
Downstairs Cloakroom
Fitted with a matching two piece suite comprising of low flush w/c and wash hand basin. Tiled floor, double glazed window to side and radiator.
Utility Room
With wall units, plumbing for washing machine, space for tumble drier, wall mounted boiler, double glazed door to side, tiled floor, radiator plus sink and drainer unit.
Kitchen
Fitted with a range of matching wall and base units, integrated electric eye level double oven with gas hob and extractor fan. Sink and drainer unit, space for under counter fridge, space for american style fridge freezer, radiator, under stairs storage cupboard, tiled walls and floor and double glazed window to rear.
Dining Room
With double glazed sliding doors leading into the conservatory and radiator.
Lounge
With double glazed window to front, wall mounted feature fire with marble effect hearth and backplate plus wooden surround and two radiators.
Conservatory
With double glazed doors leading into the garden, access into the dining room and wall mounted electric heater.
First Floor Landing
With loft access and storage cupboard housing hot water tank.
Bedroom One
With double glazed window to front, a range of built in wardrobes and draws plus radiator.
En-Suite
Fitted with a matching three piece suite comprising of shower cubicle, low flush w/c and wash hand basin. Tiled walls, radiator and double glazed window to front.
Bedroom Two
With double glazed window to front, built in wardrobes, over stairs storage cupboard and radiator.
Bedroom Three
With double glazed window to rear and radiator.
Bedroom Four
With double glazed window to rear and radiator.
Bathroom
Fitted with a matching three piece suite comprising of panelled bath with shower over, low flush w/c and wash hand basin. Tiled walls, radiator and double glazed window to rear.
Front View
With lawned area to front and side plus one tarmaced area and side gated access.
Rear Garden
Laid to patio, gravelled seating area, lawn, well stocked borders and side section which is also laid to patio. There is access to the garage from here.
Garage
With up and over door to the front and side door into the garden.
Parking
Directly in front of the garage.
Property Location
Similar Properties
Detached house For Sale Derby Detached house For Sale DE21 Derby new homes for sale DE21 new homes for sale Flats for sale Derby Flats To Rent Derby Flats for sale DE21 Flats to Rent DE21 Derby estate agents DE21 estate agents



.png)











