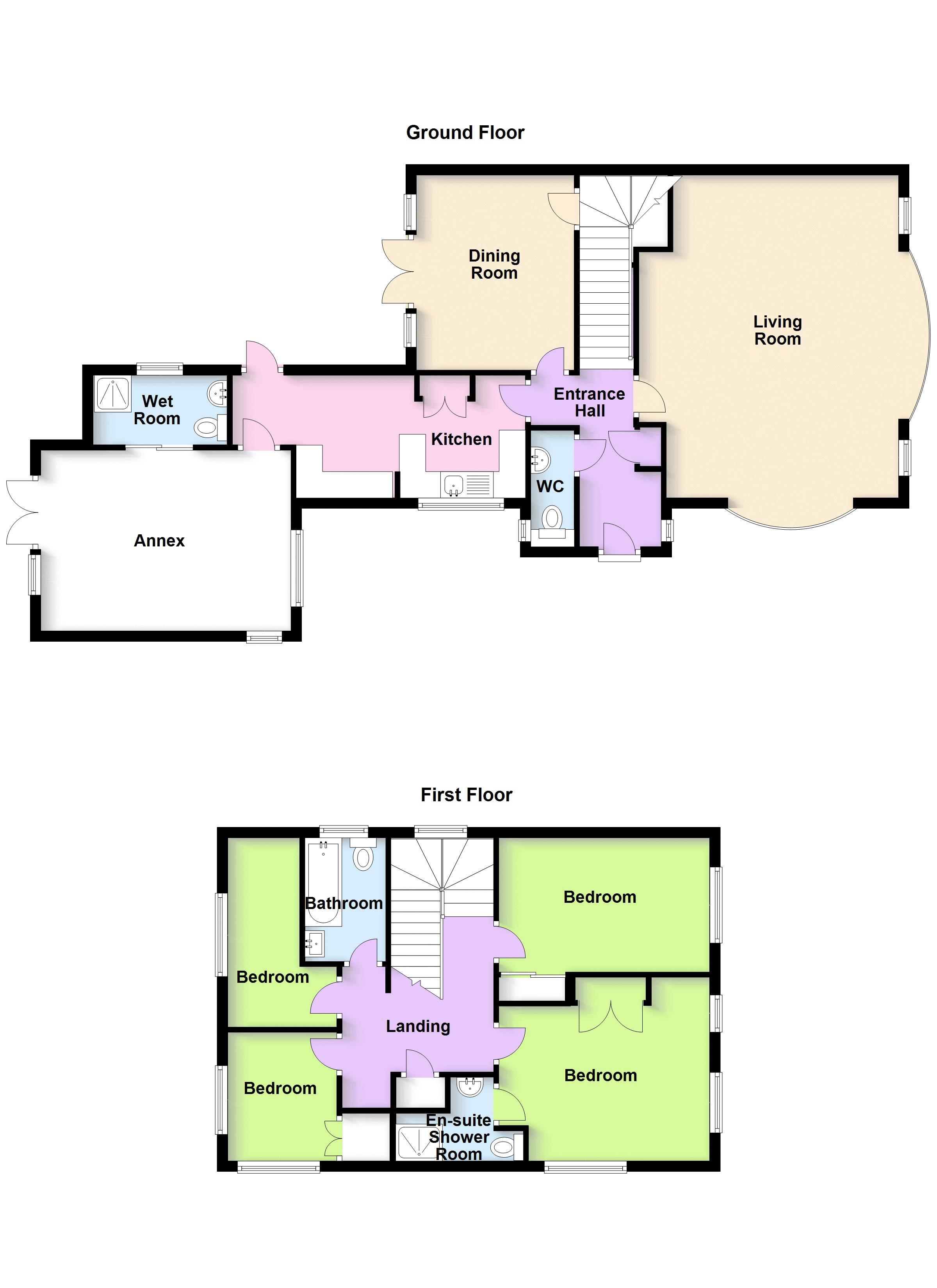4 Bedrooms Detached house for sale in Monks Close, Broxbourne EN10 | £ 739,950
Overview
| Price: | £ 739,950 |
|---|---|
| Contract type: | For Sale |
| Type: | Detached house |
| County: | Hertfordshire |
| Town: | Broxbourne |
| Postcode: | EN10 |
| Address: | Monks Close, Broxbourne EN10 |
| Bathrooms: | 3 |
| Bedrooms: | 4 |
Property Description
** four bedroom detached family home, annex and close to broxbourne station ** Located in a quiet cul-de-sac yet within a 'stone's throw' of Broxbourne Station this good size house offers two reception rooms, downstairs wc, annex with en-suite wet room, two single bedrooms, two double bedrooms plus a family bathroom and en-suite shower to master bedroom. The south facing rear garden benefits from a paved seating area, mature planted borders, access to a utility room plus side access into the single garage and driveway providing parking for several vehicles.
Entrance Hall
Window to side, storage cupboard, stairs to first floor and doors to
WC
Window to side, white suite with low flush WC, wash hand basin
Lounge (20' 1'' x 15' 6'' max points (6.12m x 4.72m))
Dual aspect with bow windows, two radiators, solid oak flooring
Dining Room (12' 1'' x 9' 10'' (3.68m x 2.99m))
Double doors onto rear garden, radiator, under stair storage cupboard
Kitchen (18' 3'' x 9' 9'' (5.56m x 2.97m))
Bow window to front, door and window to rear, fitted with a range of wall and base units with worktops, sink and drainer, five ring gas hob and oven with extractor over, recess and plumbing for dishwasher and space for large fridge/freezer
Annex (15' 6'' x 11' 3'' (4.72m x 3.43m))
Triple aspect with door to garden, gas fire with marble hearth, sliding panel door to
Wet Room (7' 11'' x 6' 4'' (2.41m x 1.93m))
Window to rear, partly tiled walls, wash hand basin with mixer tap, wc and Mira electric shower
First Floor Landing
Window, radiator, airing cupboard, access to loft and
Master Bedroom (12' 4'' x 11' 7'' max points (3.76m x 3.53m))
Dual aspect windows, radiator, built in wardrobe, door to
En-Suite Shower
Window to front, partly tiled with wash hand basin, low flush wc and shower unit
Bedroom Two (12' 4'' x 8' 3'' (3.76m x 2.51m))
Window to front, radiator, built in double wardrobe
Bedroom Three (9' 0'' x 8' 5'' (2.74m x 2.56m))
Dual aspect windows, radiator
Bedroom Four (11' 4'' x 6' 9'' (3.45m x 2.06m))
Window to side, radiator
Family Bathroom
Window to rear, vanity wash hand basin, low flush wc, oval bath with mixer tap, radiator
Rear Garden
South facing well maintained garden mainly laid to lawn with shrub borders, patio seating areas and fish pond with gated side access to driveway, side door into garage and utility room
Utility Room (10' 11'' x 4' 9'' (3.32m x 1.45m))
Power and light with worktops, integrated sink and space and plumbing for washing machine
Garage (10' 10'' x 12' 0'' (3.30m x 3.65m))
Up and over door with power and lighting
Property Location
Similar Properties
Detached house For Sale Broxbourne Detached house For Sale EN10 Broxbourne new homes for sale EN10 new homes for sale Flats for sale Broxbourne Flats To Rent Broxbourne Flats for sale EN10 Flats to Rent EN10 Broxbourne estate agents EN10 estate agents



.png)






