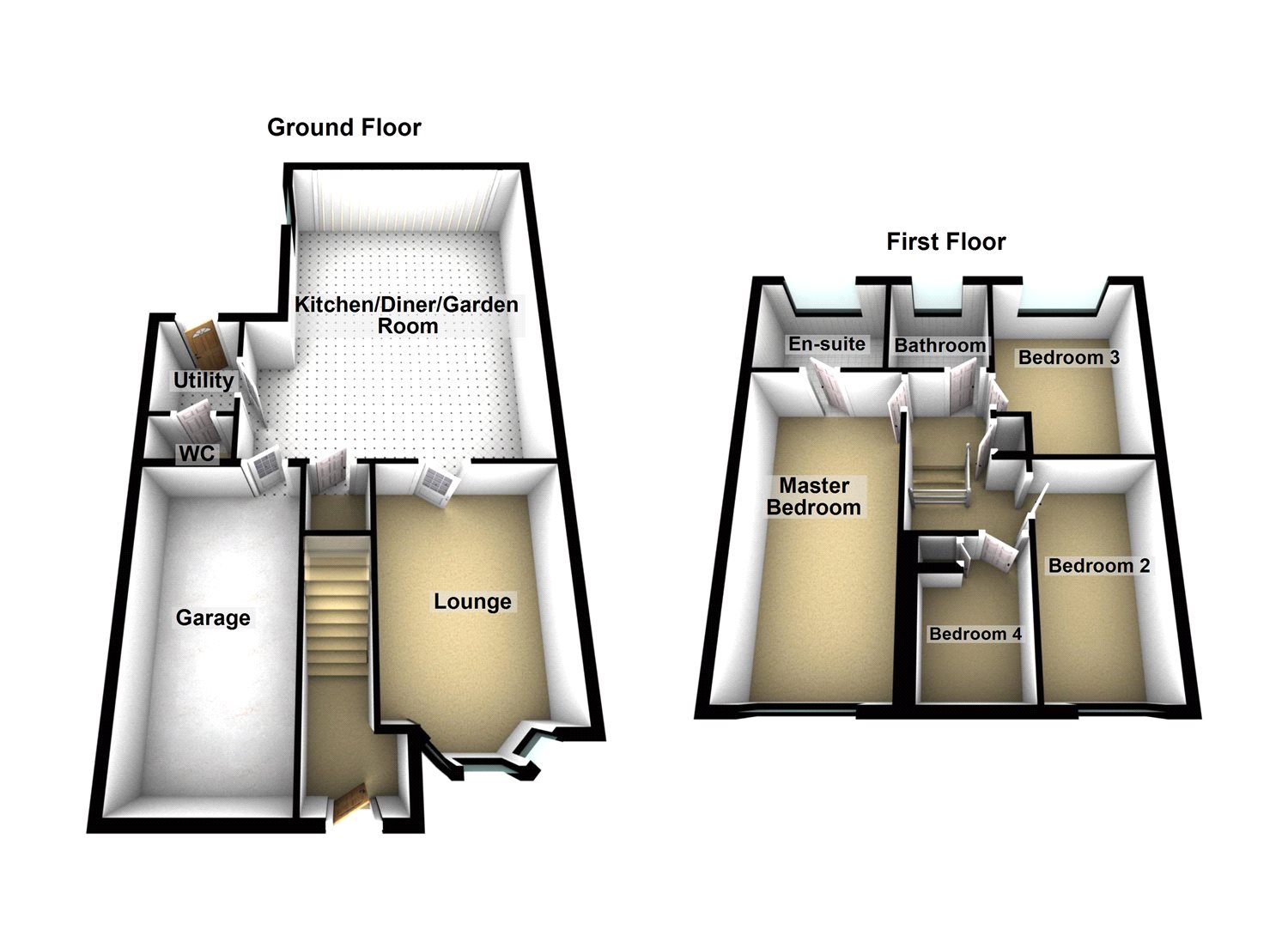4 Bedrooms Detached house for sale in Monks Way, Shireoaks, Worksop S81 | £ 300,000
Overview
| Price: | £ 300,000 |
|---|---|
| Contract type: | For Sale |
| Type: | Detached house |
| County: | Nottinghamshire |
| Town: | Worksop |
| Postcode: | S81 |
| Address: | Monks Way, Shireoaks, Worksop S81 |
| Bathrooms: | 2 |
| Bedrooms: | 4 |
Property Description
An exceptional detached family home which will leave you lost for words! Having undergone a major renovation and extension this property is sure to impress from the minute you walk through the door.
Briefly comprising, entrance hall, lounge, kitchen/diner/garden room, ground floor WC, utility room, integral garage, three generous double bedrooms, one single bedroom, family bathroom and en-suite to master. Externally there is a newly laid driveway to the front with an enclosed garden to the rear with laid astro turf, and feature decked patio and sun terrace. Early viewing essential to avoid disappointment!
Living Room (16' 1" x 12' 2" (4.9m x 3.7m))
Laid with high quality laminate flooring, UPVC double glazed bay window to front elevation.
Kitchen Dining Room (17' 10" x 21' 1" (5.43m x 6.42m))
A range of high gloss wall units with integral fridge, freezer, two full ovens, microwave oven with warming drawer, feature island with matching base units, Sink with mixer tap and hot tap, induction hob with built in extraction unit, dishwasher and wine fridge. Low & high level LED lighting & bi-folding doors with perfect fit blinds overlooking the enclosed rear garden.
Master Bedroom (8' 8" x 18' 1" (2.63m x 5.51m))
Carpeted with UPVC double glazed windown to front elevation and door to en-suite.
Garage (9' 1" x 17' 6" (2.76m x 5.33m))
Integral single garage accessed via the kitchen with power and lighting
Bedroom 2 (8' 10" x 12' 7" (2.7m x 3.84m))
Carpet with uPVC double glazed window to front elevation
Bedroom 3 (8' 10" x 11' 5" (2.69m x 3.48m))
Carpeted with uPVC double glazed window to rear elevation
Bedroom 4 (5' 9" x 8' 3" (1.75m x 2.51m))
Carpeted, door to over-stairs storage cupboard and uPVC double glazed window to front elevation
Bathroom (5' 9" x 5' 9" (1.74m x 1.76m))
Fully Tiled walls, panelled bath with electric shower over, heated towel rail, low flush WC, pedestal sink. LED fitted lighting
Ensuite (8' 10" x 8' 8" (2.69m x 2.63m))
Fully tiled, double Walk-In Wi-Fi Shower with dual shower head, heated towel rail, Vanity unit with built in low flush WC, sink, storage, heated mirror and shaving point. UPVC double glazed window to rear elevation.
Utility Room (4' 10" x 6' 7" (1.47m x 2m))
High Gloss wall & base units with complimentary work surfaces over. Plumbing for washing machine. Upvc door to rear garden, access to ground floor cloaks/WC
Property Location
Similar Properties
Detached house For Sale Worksop Detached house For Sale S81 Worksop new homes for sale S81 new homes for sale Flats for sale Worksop Flats To Rent Worksop Flats for sale S81 Flats to Rent S81 Worksop estate agents S81 estate agents



.png)










