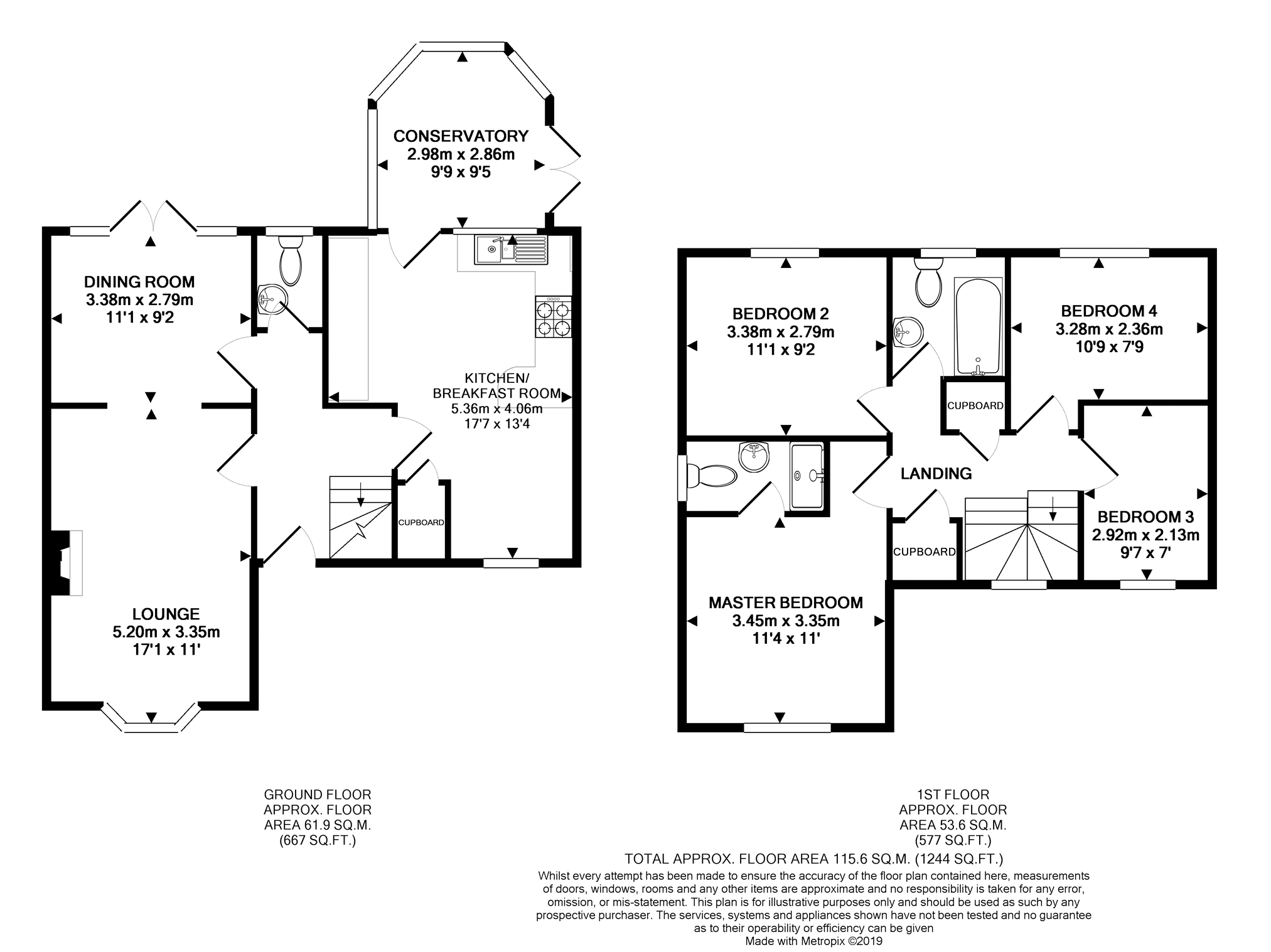4 Bedrooms Detached house for sale in Monmouth Farm Close, Pawlett TA6 | £ 385,000
Overview
| Price: | £ 385,000 |
|---|---|
| Contract type: | For Sale |
| Type: | Detached house |
| County: | Somerset |
| Town: | Bridgwater |
| Postcode: | TA6 |
| Address: | Monmouth Farm Close, Pawlett TA6 |
| Bathrooms: | 1 |
| Bedrooms: | 4 |
Property Description
PurpleBricks are pleased to offer to the market this excellently laid out executive detached home with double garage in popular residential area betwixt the towns of Burnham on Sea & Bridgwater.
Transport links from Pawlett is excellent as it sits between Junction 22 M5 & Junction 23 M5 - the latter is a drop off and pickup point for Hinkley Point C and park & ride to hpc.
The well planned accommodation is set over two floors and comprises: Inviting reception hall with stairs rising to the first floor and has a front aspect uPVC double glazed window at the half-turn, living room with log burner, separate dining room, well appointed large kitchen breakfast room and conservatory.
On the first floor there are doors off to all the bedrooms, the master bedroom has a vaulted ceiling and en suite shower room and these is a family bathroom.
Outside the rear is a well landscaped garden with various patio and decked areas, lawn garden with circular feature and personal door tot he double garage.
The double garage is located to the side of the house with 4 car driveway along with gated side entrance.
Offered without an onward chain.
Reception Hall
Accessed via part glazed door, stairs rising to the first floor with window on the half turn, doors to living room, kitchen, dining room and downstairs cloakroom.
Downstairs Cloakroom
Front aspect uPVC double glazed window with frosted glass, two piece suite comprising: Low level WC and pedestal wash hand basin. Part tiled walls, smooth finished ceiling.
Living Room
Front aspect uPVC double glazed bay window with fitted blinds, radiator, television point, fireplace with fitted log burner, archway to and from dining room, smooth finished ceiling. Wood effect flooring
Dining Room
Rear aspect uPVC double glazed sliding doors to the sunken patio area, wood effect flooring, radiator, smooth finished ceiling.
Kitchen/Breakfast
Well appointed kitchen breakfast room with front aspect uPVC double glazed window, ample space for table and chairs, breakfast bar into the kitchen area. Large under stairs cupboard. The kitchen area is well fitted with a range of maple effect door and drawer fronts with contrasting worktop over, inset sink, built in oven, 4 ring hob with extractor hood over, space and plumbing for the washing machine and dishwasher. Contrasting back tiled areas with white grout, inset sink with upright chrome mixer tap. Door to conservatory.
Conservatory
Of double glazed and UPVC construction, windows overlooking the garden and double French doors to the garden.
First Floor Landing
Front aspect uPVC double glazed window on the half turn, galleried landing, doors off to bedrooms and family bathroom, storage cupboard.
Bedroom One
Front aspect uPVC double glazed window, vaulted ceiling, radiator, door to en suite, television point. Smooth finished ceiling.
En-Suite
Side aspect uPVC double glazed window with frosted glass p. Three piece suite comprising: Enclosed shower cubicle with fitted shower unit, low level WC and wash hand basin. Part tiled walls, extractor fan, heated towel rail. Smooth finished ceiling.
Bedroom Two
Rear aspect uPVC double glazed window, radiator, television point.
Bedroom Three
Rear aspect uPVC double glazed window overlooking the garden, radiator, smooth finished ceiling.
Bedroom Four
Front aspect uPVC double glazed window, radiator, smooth finished ceiling.
Family Bathroom
Rear aspect uPVC double glazed window with frosted glass, three piece suite comprising p: Low level WC, vanity wash hand basin with cupboards and vanity shelving, panel enclosed bath. Radiator, smooth finished ceiling.
Outside
Outside.
Rear Garden
Immediately to the rear of the house s a good size landscaped garden with sunken patio area outside the French doors of the dining room, level lawn garden with circular block shape, raised deck patio, outside tap, behind the double garage is a large store area.
Double Garage
DDetached double Garage located to the side of the house, part converted into office room.
Driveway
4 car driveway leading to the garage, gated side access to the garden.
Property Location
Similar Properties
Detached house For Sale Bridgwater Detached house For Sale TA6 Bridgwater new homes for sale TA6 new homes for sale Flats for sale Bridgwater Flats To Rent Bridgwater Flats for sale TA6 Flats to Rent TA6 Bridgwater estate agents TA6 estate agents



.png)










