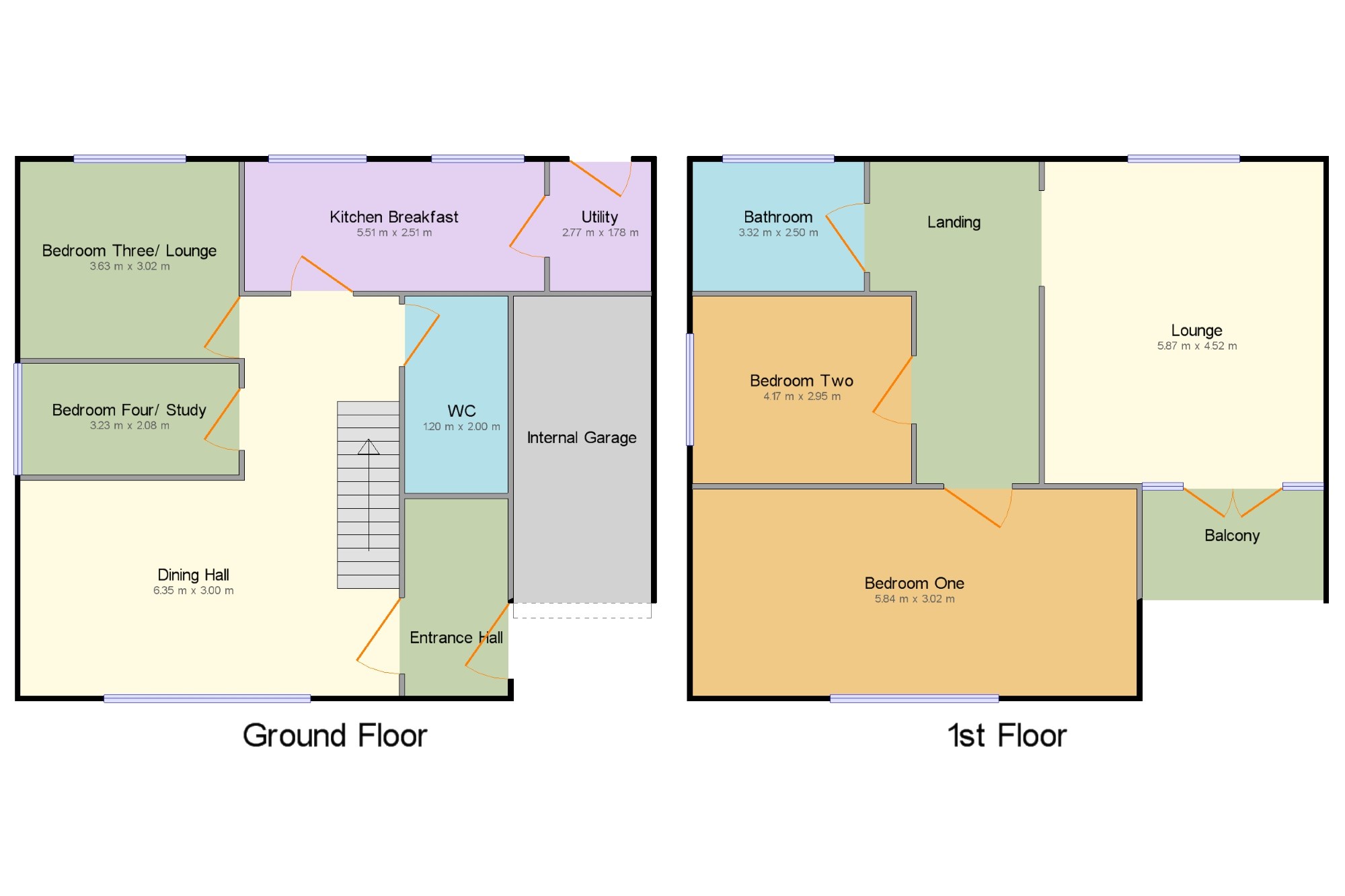4 Bedrooms Detached house for sale in Montagu Road, Formby, Liverpool, Merseyside L37 | £ 575,000
Overview
| Price: | £ 575,000 |
|---|---|
| Contract type: | For Sale |
| Type: | Detached house |
| County: | Merseyside |
| Town: | Liverpool |
| Postcode: | L37 |
| Address: | Montagu Road, Formby, Liverpool, Merseyside L37 |
| Bathrooms: | 1 |
| Bedrooms: | 4 |
Property Description
Entwistle Green are delighted to offer for sale this spacious detached family home which is being sold with no-ongoing chain. This property has bags of potential and is ideal for any buyers wishing to add their own unique stamp to a home. The property briefly comprises of an entrance hall, dining hall, lounge, kitchen, utility room and downstairs shower room. To the upstairs is three bedrooms, a sitting area with veranda and family bathroom.
Large Detached House
No Ongoing Chain
Four Bedrooms
Large Front and Rear Gardens
Private Location
Entrance Hall x . Front door opening onto the driveway. Double glazed uPVC window with frosted glass facing the front. Built-in storage cupboard. Stairs leading up to the first floor.
Dining Hall 20'10" x 9'10" (6.35m x 3m). Double glazed uPVC window facing the front overlooking the garden. Radiator, carpeted flooring, built-in storage cupboard.
Bedroom Four/ Study 10'7" x 6'10" (3.23m x 2.08m). Double glazed uPVC window facing the side. Radiator, carpeted flooring.
Bedroom Three/ Lounge 11'11" x 9'11" (3.63m x 3.02m). UPVC sliding double glazed door, opening onto the garden. Radiator, carpeted flooring.
Kitchen Breakfast 18'1" x 8'3" (5.51m x 2.51m). Double glazed uPVC window facing the rear overlooking the garden. Radiator, tiled flooring, tiled splashbacks. Fitted units, stainless steel sink, integrated oven, gas hob, overhead extractor.
Utility 9'1" x 5'10" (2.77m x 1.78m). UPVC back double glazed door, opening onto the garden. Radiator, tiled flooring. Belfast style sink, space for washing machine, dryer, fridge/freezer.
WC 3'11" x 6'7" (1.2m x 2m). Heated towel rail, tiled flooring. Built-in WC, single enclosure shower, pedestal sink.
Internal Garage 7'11" x 21' (2.41m x 6.4m). Aluminium garage, opening onto the driveway. Boiler.
Landing x . Carpeted flooring, access to bedrooms and stairs leading to the ground floor.
Bedroom One 19'2" x 9'11" (5.84m x 3.02m). Double glazed uPVC window facing the front overlooking the garden. Radiator, carpeted flooring, fitted wardrobes.
Bedroom Two 13'8" x 9'8" (4.17m x 2.95m). Double glazed uPVC window facing the side. Radiator, carpeted flooring, fitted wardrobes.
Upstairs Lounge 19'3" x 14'10" (5.87m x 4.52m). UPVC French double glazed door, opening onto a balcony. Double glazed uPVC window facing the front overlooking the garden. Radiator and gas fire, carpeted flooring.
Bathroom 10'11" x 8'2" (3.33m x 2.5m). Double glazed uPVC window with frosted glass facing the rear overlooking the garden. Radiator, tiled flooring. Built-in WC, panelled bath, pedestal sink.
Property Location
Similar Properties
Detached house For Sale Liverpool Detached house For Sale L37 Liverpool new homes for sale L37 new homes for sale Flats for sale Liverpool Flats To Rent Liverpool Flats for sale L37 Flats to Rent L37 Liverpool estate agents L37 estate agents



.png)











