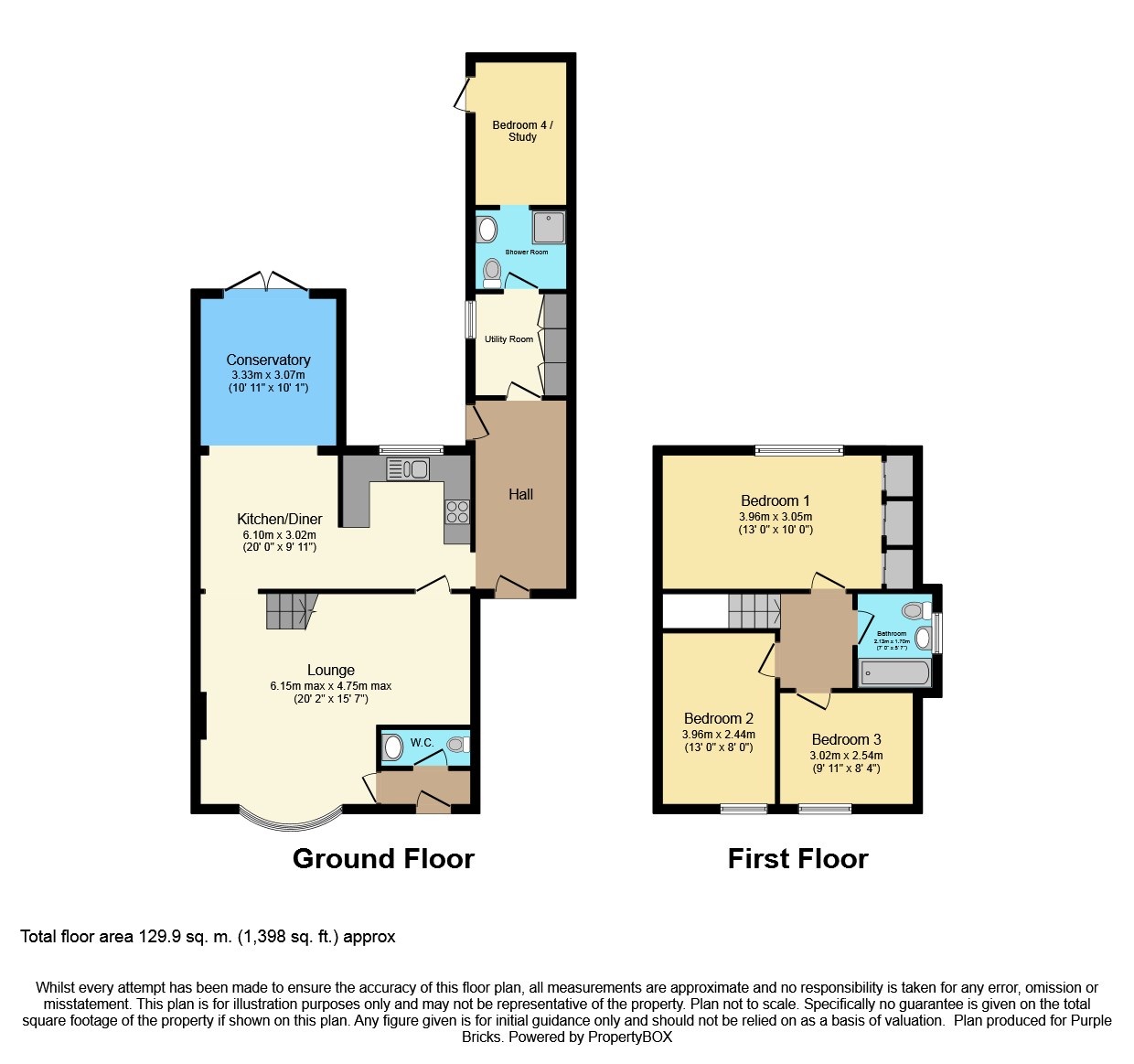4 Bedrooms Detached house for sale in Monteagle Drive, Kingswinford DY6 | £ 280,000
Overview
| Price: | £ 280,000 |
|---|---|
| Contract type: | For Sale |
| Type: | Detached house |
| County: | West Midlands |
| Town: | Kingswinford |
| Postcode: | DY6 |
| Address: | Monteagle Drive, Kingswinford DY6 |
| Bathrooms: | 1 |
| Bedrooms: | 4 |
Property Description
*** viewing highly recommended ***
This stunning four bedroom link detached family home located on the popular Charterfields estate Kingswinford. Is close to transport links, local amenities and good local schools are all within walking distance. The property has ample off road parking to the front. Access via front porch leads to guest WC, Lounge, open plan kitchen dining area, conservatory, utility and ground floor double bedroom with en suite. Stairs in the lounge lead to first floor 3 double bedrooms master has built in wardrobes. Family bathroom has electric over the bath shower. The property has full central heating and double glazing. To the rear is a private south facing secluded garden which has been well maintained .
Lounge
20' 02" X 15' 07" (max)
This warm and inviting lounge with a bay window to the front, laid with veneer wood flooring with access to the kitchen/ diner and stairs leading to the first floor. Double glazed and central heating radiator with an electric fireplace also with the gas point for a gas fire to be installed.
Kitchen/Diner
20' 0" X 9' 11"
Immaculate kitchen/diner with ample cupboard space and base units with integrated appliances such as the oven, grill, four ring gas hob, extractor fan and dishwasher, finished with a quartz worktop giving a contemporary and modern finish. Set out in an open plan layout it links both the kitchen and dining area seamlessly also connected to the large and airy conservatory leading out into the garden.
Master Bedroom
13' 0" X 10' 0"
Double master bedroom fitted with wardrobes and chest of drawers creating plenty of space for all your clothing and storage needs. Double glazed window to the rear elevation and central heating radiator.
Bedroom Two
13' 0" X 8' 0"
Double bedroom with a double glazed window to the front elevation and central heating radiator.
Bedroom Three
9' 11" X 8' 04"
Double bedroom with a double glazed window to the front elevation and central heating radiator.
Bathroom
7' 0" X 5' 07"
Contemporary bathroom comprising; Bathtub, wall mounted shower head, low level W.C and hand wash basin. Double glazed window to the side elevation.
Utility Room
Conveniently located in the annexe of the property is the utility room housing the wall mounted Worcester Bosch boiler and also with the benefit of plumbing for a washing machine. Integrated cupboards are also fitted inside to make great storage space.
Annexe Bedroom
Double bedroom at the rear of the annexe with a PVCu door leading out into the garden and is accessed through the en-suite shower room. Laminate flooring with central heating radiator.
Annexe Shower Room
Large shower room comprising; Shower tray, low level W.C and hand wash basin. Double glazed and central heating radiator.
Property Location
Similar Properties
Detached house For Sale Kingswinford Detached house For Sale DY6 Kingswinford new homes for sale DY6 new homes for sale Flats for sale Kingswinford Flats To Rent Kingswinford Flats for sale DY6 Flats to Rent DY6 Kingswinford estate agents DY6 estate agents



.png)


