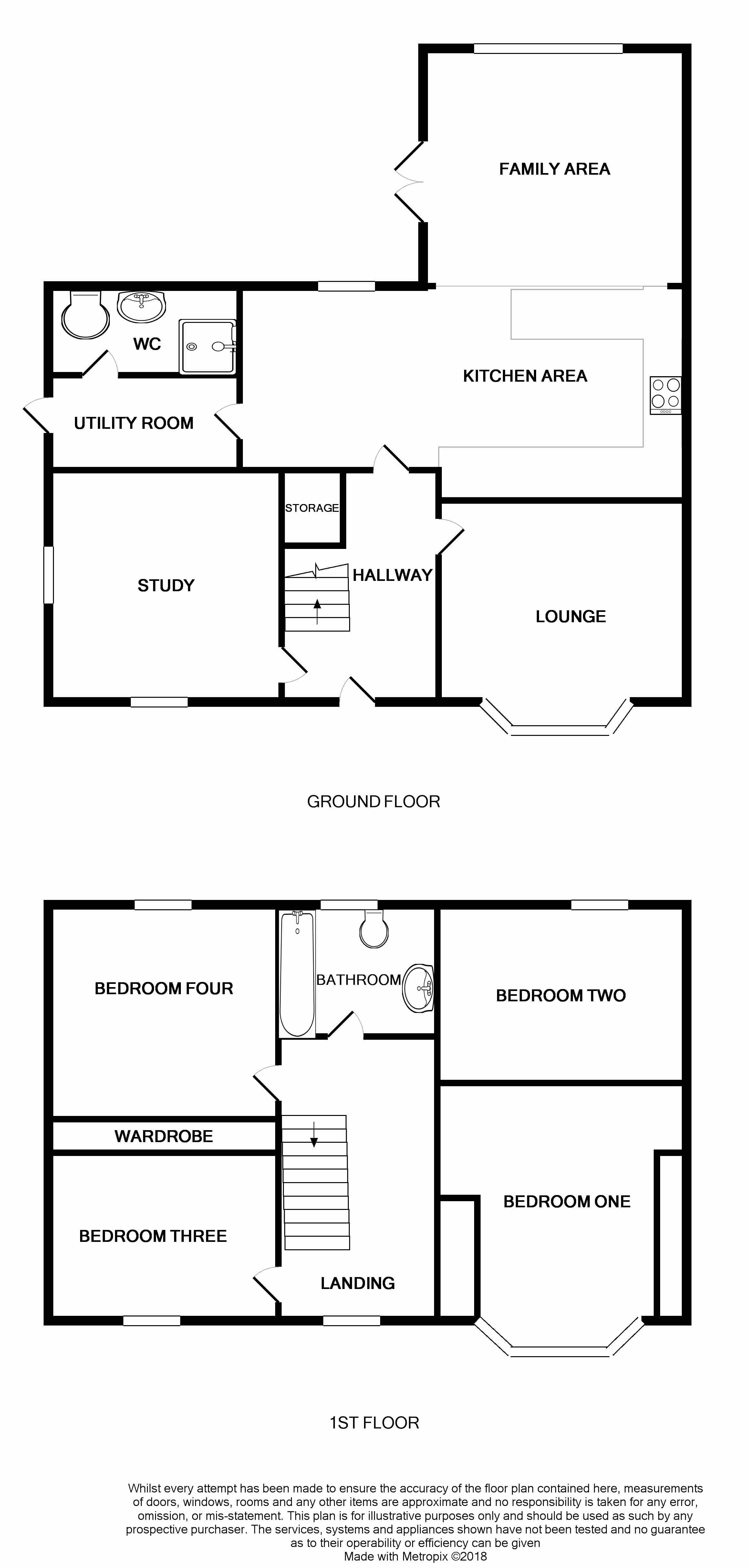4 Bedrooms Detached house for sale in Montfort Place, Newcastle-Under-Lyme ST5 | £ 450,000
Overview
| Price: | £ 450,000 |
|---|---|
| Contract type: | For Sale |
| Type: | Detached house |
| County: | Staffordshire |
| Town: | Newcastle-under-Lyme |
| Postcode: | ST5 |
| Address: | Montfort Place, Newcastle-Under-Lyme ST5 |
| Bathrooms: | 1 |
| Bedrooms: | 4 |
Property Description
Hallway
The front entrance door with opaque glazed glass panels to the front opening into the entrance hall. With premium wallpaper, solid wood flooring and stairs rise to the first floor with an under stairs recess. Telephone connection point, radiator and ceiling light. Oak doors lead to the ground floor rooms.
Lounge (5.16m x 3.49m)
Having coved cornice to the ceiling. UPVC Georgian style double glazed bow window to the front elevation. Brick surround fireplace with inset log burner.
Study/Snug (2.40m x 4.34m)
converted bright and spacious room currently being used as a study/Snug but can have multiple uses. With ceiling light, solid wood flooring and a UPVC window to the front.
Family area/Kitchen (5.73m x 9.76m)
Having double glazed windows looking to the rear patio and gardens with double glazed glass paneled French doors leading out of the family room to the rear patio with a beautiful floor to ceiling window with views of the rear garden. A splendid family space flooded with natural light. The kitchen area has a matching range of base, drawer and wall mounted units with granite effect worksurfaces extending along three sides. Integrated fridge freezer, hob with matching hood over and separate double oven. With bespoke tiling to the walls of the kitchen leading through to the family area. This room houses further storage cupboards matching the bespoke units in the kitchen with a further granite effect worksurface with matching breakfast bar. With tiled flooring throughout.
Utility (2.66m x 2.02m)
Having a worktop with a fitted base unit below and an inset single drainer stainless steel sink unit having a swan neck mixer tap. With plumbing for an automatic washing machine below the worksurface together with plenty of space for additional appliances. There is also a radiator and UPVC door together with door to the side giving access to the garden. The tiled floor in the breakfast kitchen also flows through into the utility room.
Shower Room (1.45m x 2.43m)
Comprising a single shower cubicle with a chrome wall mounted shower; wash hand basin with chrome taps and low-level flush WC. With tiling to the walls and to the floor, light with an inset mirror and recessed ceiling spotlights.
First floor
Bedroom One (3.47m x 3.14m)
If you want the wow factor then you've got it with this master bedroom which features luxurious furnishings and a large bay window the front of the property letting in an abundance of light. The room features up and over storage and built-in wardrobes and draws. Lighting to the ceiling, carpeted flooring, power sockets, television aerial point, and radiators.
Bedroom Two (3.53m x 3.31m)
A second double bedroom, carpeted flooring, inset spotlights to the ceiling, UPVC windows to the front and side of the property and radiators.
Bedroom Three (2.53m x 3.56m)
A spacious double bedroom again with UPVC window the front of the property. Carpeted flooring, ceiling light and radiators.
Bedroom Four (2.58m x 3.24m)
Another spacious double bedroom featuring built-in wardrobes. The room has been neutrally decorated, carpeted flooring, inset spotlights to the ceiling, UPVC windows to the front and side of the property and radiators.
Bathroom (1.67m x 2.75m)
A luxurious bathroom with low-level WC, vanity wash hand basin with chrome mixer tap, extra large paneled bath with a chrome mixer tap and shower over, chrome heated towel radiator, inset LED spotlighting to the ceiling, premium tiled walls and solid wood flooring with a frosted UPVC window to the rear.
Externally
To the front of the property is a large private garden with driveway, well-stocked flower borders, mature trees, and shrubbery. Having access to the rear of the property. The rear garden is of a family size and sectioned into useful areas, having a mainly laid to lawn area with mature shrubbery, trees, and well-stocked borders. A low maintenance patio area, a further block paved area to the side of the property with seating space. The garden has fence panels to the boundaries keeping it secure.
EPC band: C
Property Location
Similar Properties
Detached house For Sale Newcastle-under-Lyme Detached house For Sale ST5 Newcastle-under-Lyme new homes for sale ST5 new homes for sale Flats for sale Newcastle-under-Lyme Flats To Rent Newcastle-under-Lyme Flats for sale ST5 Flats to Rent ST5 Newcastle-under-Lyme estate agents ST5 estate agents



.png)











