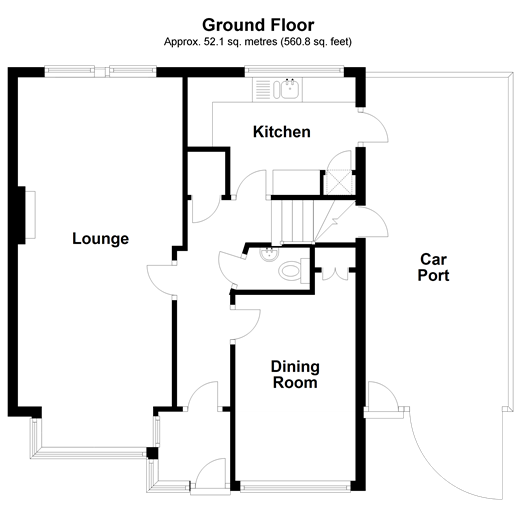3 Bedrooms Detached house for sale in Montfort Rise, Redhill, Surrey RH1 | £ 450,000
Overview
| Price: | £ 450,000 |
|---|---|
| Contract type: | For Sale |
| Type: | Detached house |
| County: | Surrey |
| Town: | Redhill |
| Postcode: | RH1 |
| Address: | Montfort Rise, Redhill, Surrey RH1 |
| Bathrooms: | 1 |
| Bedrooms: | 3 |
Property Description
Set back from the road, this home is approached by a long driveway which provides ample parking and the convenience of a car port.
Built in the early 1970s, this property provides deceptively spacious accommodation, with great downstairs living space. The former internal garage has become a dining room, which could also be used as a study or playroom and the convenience of a downstairs cloakroom.
The main lounge is over 24,0 in length long and has glass patio doors out to the manicured garden. This wonderful room is lovely and light with two windows providing plenty of natural day light.
Upstairs the current owner have converted the once separate bathroom and toilet to provide one large shower room. All bedrooms benefit from built in storage cupboards and there is further potential for extension. (subject to planning permission) This would potentially allow for a fourth bedroom with en-suite.
The rear garden has been very well kept with beautiful borders, mainly laid to lawn and providing a sunny position the garden is really suited to family gatherings, barbecues and evenings enjoying a drink on the patio.
Situated in a beautiful location this property offers an ideal setting for a lovely family home. Salford's village shops are a short walk away, plus regular bus links and a main line station, which will have you in London in approximately 45 minutes.
Room sizes:
- Entrance Hall
- Kitchen 11'0 x 7'7 (3.36m x 2.31m)
- Dining Room 12'1 x 7'7 (3.69m x 2.31m)
- Lounge 24'9 x 10'1 (7.55m x 3.08m)
- Cloakroom
- Bedroom 1 11'2 x 11'1 (3.41m x 3.38m)
- Bedroom 2 11'1 x 10'4 (3.38m x 3.15m)
- Bedroom 3 8'7 x 7'2 (2.62m x 2.19m)
- Shower Room 8'7 x 7'9 (2.62m x 2.36m)
- Rear garden
- Car port
- Off road parking
- Front garden
The information provided about this property does not constitute or form part of an offer or contract, nor may be it be regarded as representations. All interested parties must verify accuracy and your solicitor must verify tenure/lease information, fixtures & fittings and, where the property has been extended/converted, planning/building regulation consents. All dimensions are approximate and quoted for guidance only as are floor plans which are not to scale and their accuracy cannot be confirmed. Reference to appliances and/or services does not imply that they are necessarily in working order or fit for the purpose.
Property Location
Similar Properties
Detached house For Sale Redhill Detached house For Sale RH1 Redhill new homes for sale RH1 new homes for sale Flats for sale Redhill Flats To Rent Redhill Flats for sale RH1 Flats to Rent RH1 Redhill estate agents RH1 estate agents



.jpeg)




