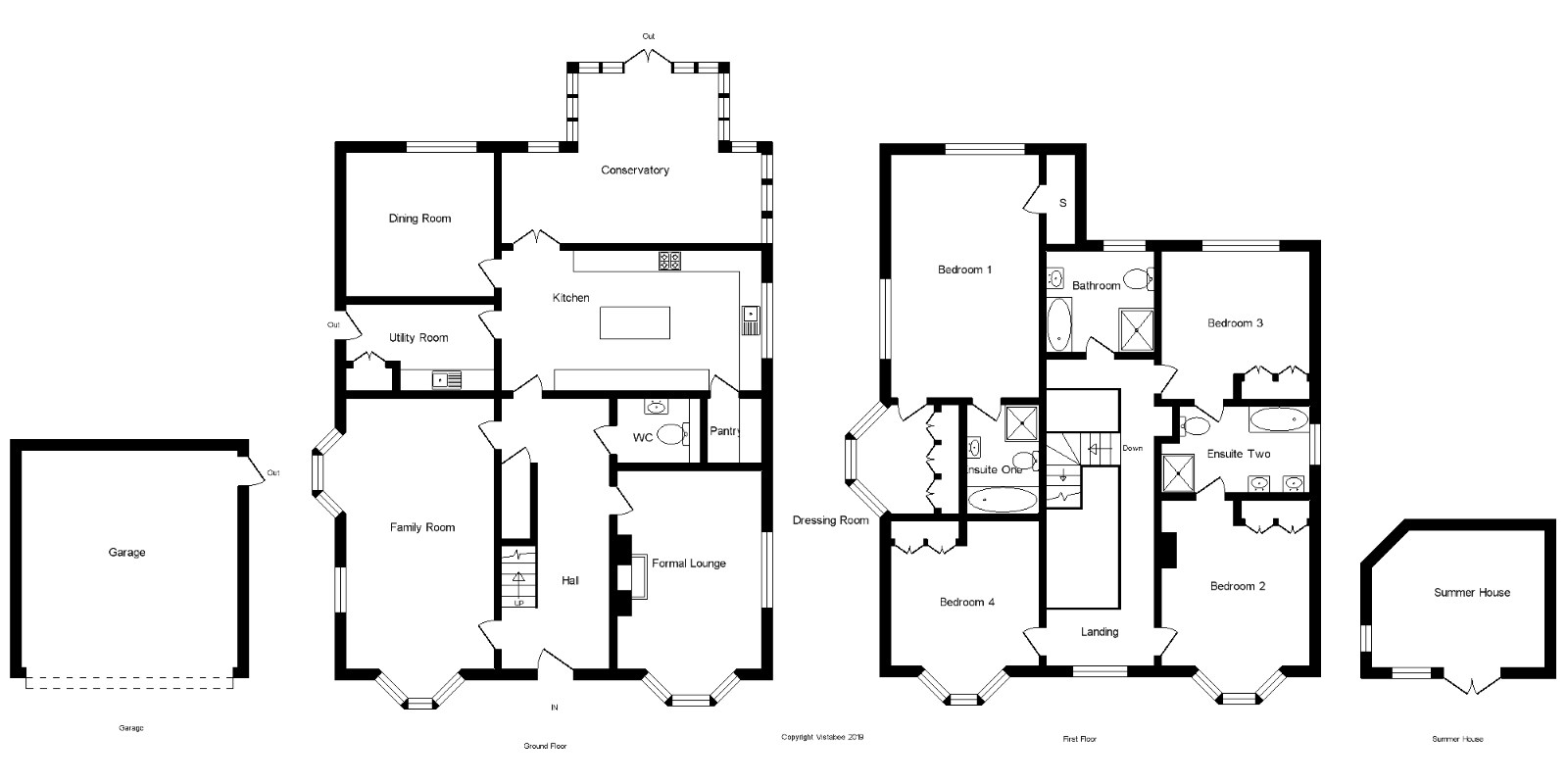4 Bedrooms Detached house for sale in Montgomerie Drive, Stewarton, Kilmarnock, East Ayrshire KA3 | £ 470,000
Overview
| Price: | £ 470,000 |
|---|---|
| Contract type: | For Sale |
| Type: | Detached house |
| County: | East Ayrshire |
| Town: | Kilmarnock |
| Postcode: | KA3 |
| Address: | Montgomerie Drive, Stewarton, Kilmarnock, East Ayrshire KA3 |
| Bathrooms: | 1 |
| Bedrooms: | 4 |
Property Description
Set on the fringes of the popular and thriving town of Stewarton and amidst extensive landscaped garden grounds with southerly aspects and an attractive wooded backdrop this immediately impressive traditionally built detached villa is a striking modern home of considered design providing spacious, flowing accommodation including a rather stunning family kitchen area with large walk in pantry, granite work surfaces and contrasting floor tiling. Externally the house sits back from the street and is accessed via an electric gated entrance onto a sweeping horseshoe style driveway with decorative stone chippings and manicured lawn bordered by mature hedging. There is plenty of driveway parking culminating in a detached double garage with electric up and over door. Internally no expense has been spared by the current owner in creating a wonderful family home boasting a perfect blend of traditional styling with contemporary finishes and a fantastic level of accommodation together with a flexible and adaptable layout formed over two levels. The accommodation comprises welcoming reception hallway, formal lounge with bay window formation to the front and an attractive sandstone fireplace with inset gas fire, there is an additional family room to the front with two large bay window formations allowing for copious amounts of natural light. To the rear, on the ground floor is the dining kitchen with utility off and access to a formal dining room. From the kitchen is a large conservatory overlooking the rear garden and in turn providing immediate access to the patio area. Completing the accommodation on this level is the downstairs WC/cloakroom. A staircase from the hallway leads to the first floor level which has been adapted by the current owners to form four extremely large bedrooms, the master featuring a walk in dressing room and en-suite shower room. Bedrooms two and three also benefit from a jack and jill en suite shower room. All bedrooms feature built in wardrobes and completing the accommodation is the family bathroom. In addition the property has double glazing, mains gas central heating and double garage. The rear gardens are without doubt the jewel in the crown of this impressive family home, well stocked with a manicured lawn, woodland backdrop and bordered by seasonal shrubs and mature trees. There is an Indian stone patio and at the foot of the garden is a children’s play area and log cabin with power and lighting installed. Overall this is a fantastic property and early viewing is essential to appreciate the size the quality of accommodation on offer.Stewarton is a thriving town conveniently positioned between the south side of Glasgow and the Ayrshire town of Kilmarnock. The town is very well served with the train station offering a direct service to Glasgow City Centre within 30 minutes. The town has a strong sense of community and terrific local primary and secondary schooling. Surrounding the estate are some lovely nature walks along the neighbouring river and on towards the town. There are a number of quality independent retailers within the town together with excellent supermarkets including Sainsbury and co-op, highly recommended restaurants and delicatessens.
Formal Lounge13'1" x 18'1" (3.99m x 5.51m).
Family Room13'1" x 26'10" (3.99m x 8.18m).
Dining Room13'5" x 13'1" (4.1m x 3.99m).
Kitchen23'7" x 12'9" (7.19m x 3.89m).
Conservatory23'7" x 15'5" (7.19m x 4.7m).
Bedroom 113'5" x 21'11" (4.1m x 6.68m).
Ensuite One6'6" x 9'10" (1.98m x 3m).
Dressing Room x .
Bedroom 213'1" x 17'4" (3.99m x 5.28m).
Ensuite Two13'5" x 7'1" (4.1m x 2.16m).
Bedroom 313'5" x 13'5" (4.1m x 4.1m).
Bedroom 413'5" x 15'8" (4.1m x 4.78m).
Bathroom9'10" x 9'2" (3m x 2.8m).
Property Location
Similar Properties
Detached house For Sale Kilmarnock Detached house For Sale KA3 Kilmarnock new homes for sale KA3 new homes for sale Flats for sale Kilmarnock Flats To Rent Kilmarnock Flats for sale KA3 Flats to Rent KA3 Kilmarnock estate agents KA3 estate agents



.png)











