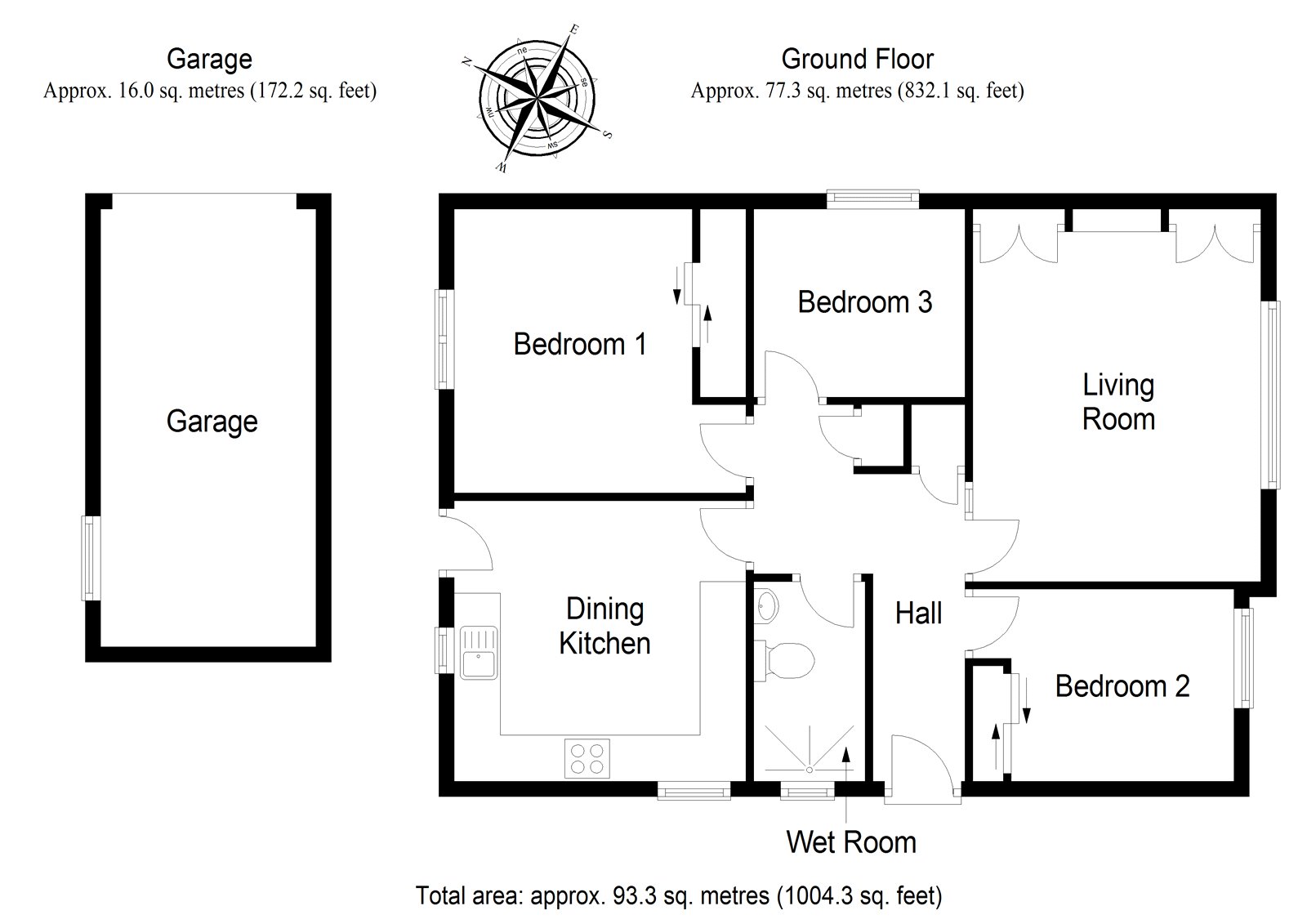3 Bedrooms Detached house for sale in Montgomery Way, Kinross, Perth And Kinross KY13 | £ 175,000
Overview
| Price: | £ 175,000 |
|---|---|
| Contract type: | For Sale |
| Type: | Detached house |
| County: | Perth & Kinross |
| Town: | Kinross |
| Postcode: | KY13 |
| Address: | Montgomery Way, Kinross, Perth And Kinross KY13 |
| Bathrooms: | 1 |
| Bedrooms: | 3 |
Property Description
38 Montgomery Way
Kinross, KY13 8FD
An immaculately presented detached bungalow situated in a fine cul-de-sac location.
The property is well located within the pretty, vibrant and historic town of Kinross and offers easy access to all local facilities which are only a short walk away, including shops, Sainsbury’s supermarket, schools and leisure facilities. Kinross lies close to Loch Leven offering access to a wealth of outdoor activities including walks, cycle routes, fishing, the Scottish Gliding Centre and nature areas. Kinross is adjacent to the M90 arterial transport network and is within easy commuting distance of Perth, Fife, Dunfermline, Edinburgh and central Scotland. This property has been improved and upgraded and offers a good standard of accommodation, suitable for a range of buyers from young families to retired couples. Key features of note include a welcoming reception hallway with quality flooring throughout. There is access to a very spacious lounge to the front with free standing feature fireplace with electric fire and shelving to either side. There is a modern fitted dining kitchen to the rear with a range of quality storage units, some of which are set at a lower level than standard height kitchen units. There is also an induction hob, single electric oven, plumbing for washing machine, and built in dishwasher. There is space for a good sized breakfast table and an external door leads to the rear garden and al-fresco decking area.
The property contains three spacious bedrooms; two of which are double in size and have built in wardrobes. The master bedroom, to the rear of the property, is particularly spacious and has double glazed sliding patio doors opening to the suntrap rear garden. All rooms are serviced by a wet room comprising mains Mira shower, with wet room flooring, WC and wash hand basin.
There are 2 storage cupboards located off the hall. The central heating boiler was renewed approximately five years ago, and
the kitchen and wet room were also installed at this time. There is a tarmacadam driveway/ parking area to the side of the house
leading to a single garage with up and over electric door. There is a well stocked and easily maintained garden to the front of the
house and an enclosed garden to the
rear, attracting the sun at different times
of the day. There is an elevated deck
which is easily accessible to the rear of
the property, and a ramp access to the
front entrance. The property is available
with immediate vacant possession and
viewing is essential for full appreciation.
Living Room 15'11" x 12'2" (4.85m x 3.7m).
Dining Kitchen 12'6" x 12' (3.8m x 3.66m).
Bedroom 1 12'6" x 12'2" (3.8m x 3.7m).
Bedroom 2 11'2" x 8'2" (3.4m x 2.5m).
Bedroom 3 9'1" x 8' (2.77m x 2.44m).
Wet Room 8'7" x 4'11" (2.62m x 1.5m).
Garage 18'8" x 9'3" (5.7m x 2.82m).
Property Location
Similar Properties
Detached house For Sale Kinross Detached house For Sale KY13 Kinross new homes for sale KY13 new homes for sale Flats for sale Kinross Flats To Rent Kinross Flats for sale KY13 Flats to Rent KY13 Kinross estate agents KY13 estate agents



.png)