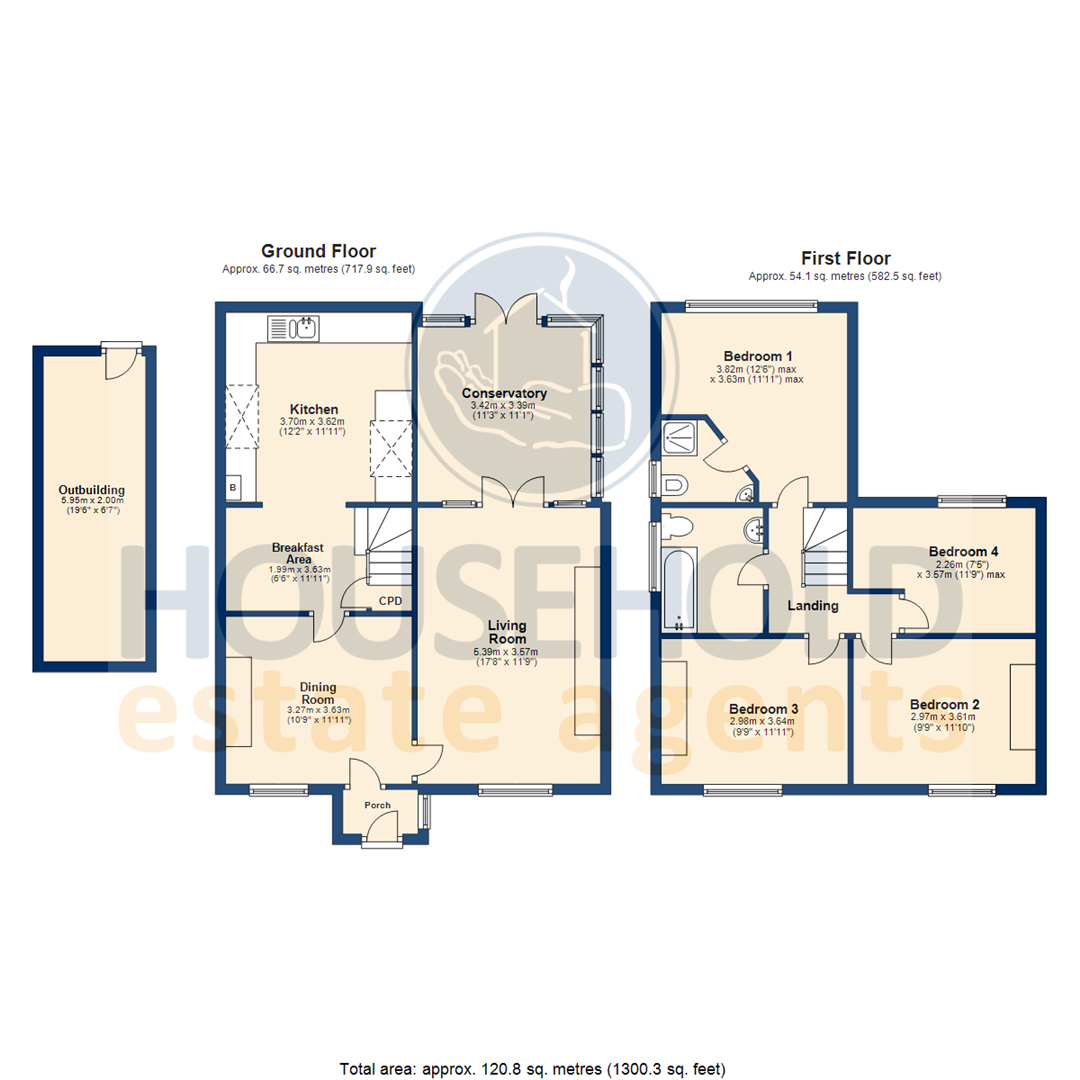4 Bedrooms Detached house for sale in Moor End, Eaton Bray, Bedfordshire LU6 | £ 575,000
Overview
| Price: | £ 575,000 |
|---|---|
| Contract type: | For Sale |
| Type: | Detached house |
| County: | Bedfordshire |
| Town: | Dunstable |
| Postcode: | LU6 |
| Address: | Moor End, Eaton Bray, Bedfordshire LU6 |
| Bathrooms: | 2 |
| Bedrooms: | 4 |
Property Description
An idyllic detached cottage situated on a generous sized plot, benefits from a detached brick outbuilding and driveway for numerous vehicles. Located in eaton bray with fantastic commuting links to the M1, A5 and A505 to leighton buzzard. Offered for sale in good condition and no upper chain.
Household Estate Agents are delighted to bring this rarely available property to the market which we believe to be early 19th century.
The property has undergone some refurbishment by the current sellers to include and not limited to a new roof, electrical re-wire, new gas-fired boiler with new radiators, newly installed wood burning stove, repointing work and a re-fitted en-suite shower room.
The accommodation boasts entrance porch, dining room, living room, kitchen/breakfast room, conservatory, first floor landing, master bedroom with en-suite shower room, three further bedrooms and family bathroom. The rear garden is generously proportioned and is offered mainly laid to lawn with mature trees and shrubs.
The property is located on the border of Eaton Bray and Edlesborough benefiting from being within walking distance to all of the village local amenities has to offer. This is a truly fantastic home for families with Eaton Bray Academy local and buses directly from the village heading to Dunstable, just a short drive from the village.
Front
A gravelled driveway providing parking for numerous vehicles with side access leading to the rear of the property.
Porch
Entrance is accessed via the porch. Timber framed window to side aspect. Tiled flooring. Door leading to:
Dining Room (3.27m x 3.63m (10'9" x 11'11"))
Tiled flooring. Two radiators. Telephone point. UPVC double glazed window to front aspect. Door to kitchen/breakfast room. Door to:
Living Room (5.39m x 3.57m (17'8" x 11'9"))
Laminate wood effect flooring. Two radiators. TV point. Fireplace with log burning stove and feature brick surround. UPVC double glazed window to front aspect. UPVC double glazed double french doors and windows leading to conservatory.
Breakfast Area (1.99m x 3.63m (6'6" x 11'11"))
Tiled flooring. Radiator. UPVC double glazed window to side aspect. Door to storage cupboard underneath stairs rising to the first floor landing. Open archway to:
Kitchen (3.70m x 3.62m (12'2" x 11'11"))
'Country style' fitted range of base and eye level units with integrated one and half sink in to worktops over. Space for double cooker. Space for fridge/freezer. Tiled flooring. UPVC double glazed window to rear aspect. UPVC double glazed door to:
Conservatory (3.42 x 3.39 (11'2" x 11'1"))
Part brick part uPVC construction with double glazed windows to side and rear aspect. UPVC double glazed double doors leading in to the living room. Tiled flooring. Radiator. UPVC double glazed double french doors leading to the rear garden.
Landing
Fitted carpet. Doors to:
Bedroom 1 (3.82m x 3.63m (12'6" x 11'11"))
Fitted carpet. UPVC double glazed windows to side and rear aspect. Two radiators. Door to:
En-Suite
Re-fitted three-piece suite including shower tray unit, low-level wc and corner wash hand basin. Fully tiled floor to ceiling. Chrome heated hand towel rail. UPVC double glazed window to side aspect.
Bedroom 2 (2.97m x 3.61m (9'9" x 11'10"))
Fitted carpet. UPVC double glazed window to front aspect. Radiator.
Bedroom 3 (2.98m x 3.64m (9'9" x 11'11"))
Fitted carpet. Radiator. UPVC double glazed window to front aspect.
Bedroom 4 (2.26m x 3.57m (7'5" x 11'9"))
Fitted carpet. UPVC double glazed window to rear aspect. Radiator.
Family Bathroom
Fitted three-piece suite including bath with mixer shower tap, low level wc and wash hand pedestal. Heated towel rail. Vinyl flooring. Frosted uPVC double glazed window to side aspect.
Rear Garden
The rear garden is approx 65ft long by 45ft wide and is non-overlooked, is mainly laid to lawn with a mix of mature trees and shrubs. Access to the side of the property leading to the brick built outbuilding.
Detached Outbuilding (5.95 x 2.00 (19'6" x 6'6"))
Power and lighting.
Contact your local household branch to arrange your viewing!
Property Location
Similar Properties
Detached house For Sale Dunstable Detached house For Sale LU6 Dunstable new homes for sale LU6 new homes for sale Flats for sale Dunstable Flats To Rent Dunstable Flats for sale LU6 Flats to Rent LU6 Dunstable estate agents LU6 estate agents



.png)











