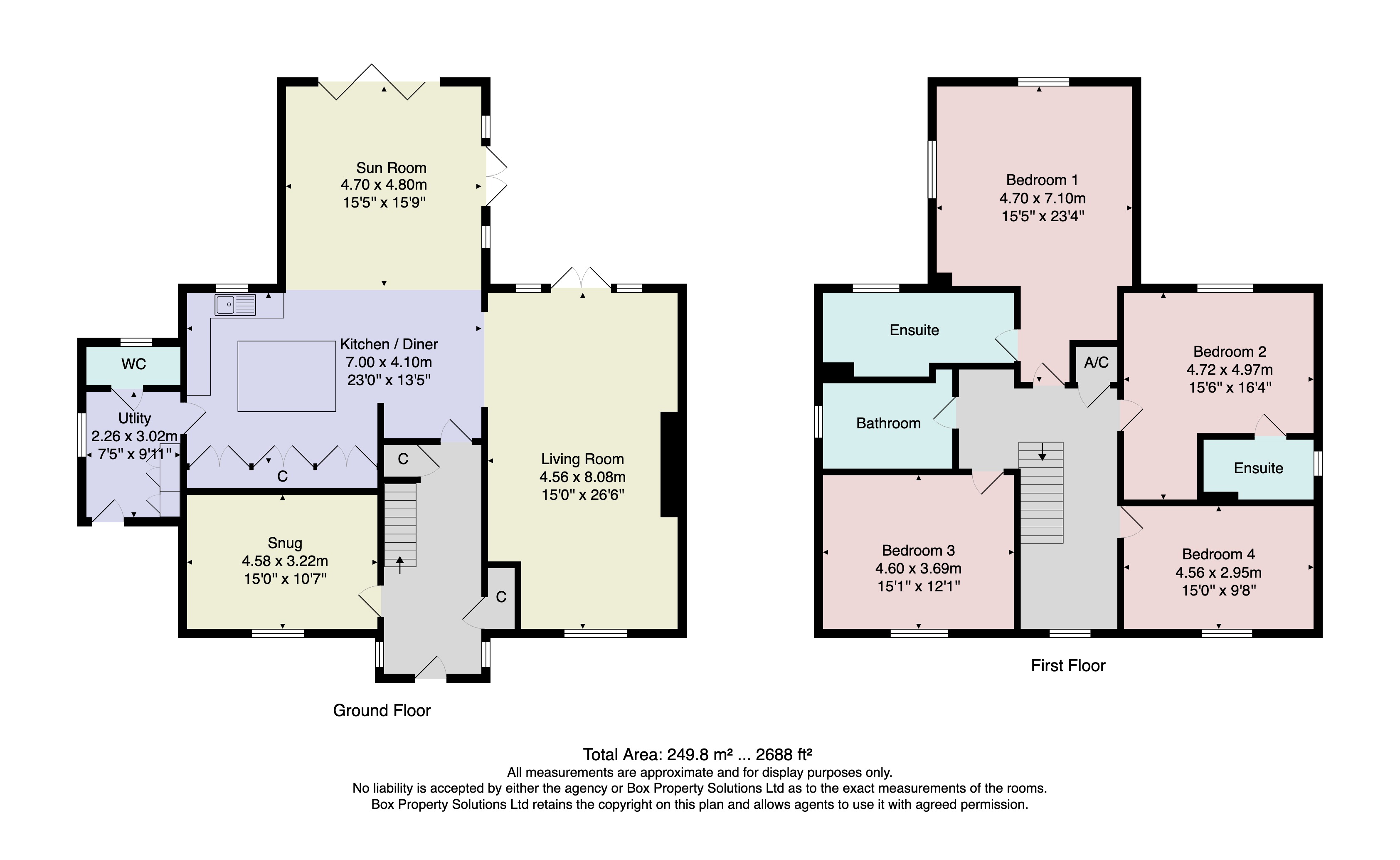4 Bedrooms Detached house for sale in Moor Lane, Arkendale, Knaresborough HG5 | £ 875,000
Overview
| Price: | £ 875,000 |
|---|---|
| Contract type: | For Sale |
| Type: | Detached house |
| County: | North Yorkshire |
| Town: | Knaresborough |
| Postcode: | HG5 |
| Address: | Moor Lane, Arkendale, Knaresborough HG5 |
| Bathrooms: | 2 |
| Bedrooms: | 4 |
Property Description
A superb opportunity to purchase a brand-new detached residence offering exceptionally spacious four-bedroomed accommodation, appointed to a very high standard throughout and with mains gas central heating. This stunning new house forms part of an exclusive development of only three executive residences, enjoying an open and spacious setting on the edge of this highly popular and exclusive residential village. The property has been constructed to a meticulously high standard and features spacious, open-plan accommodation, designed for modern-day living. The accommodation has been fitted to the highest of standards and is immaculately presented, ready for first occupation. All rooms have the latest mechanical ventilated heat recovery system and there is under-floor heating to the entire ground floor.
Arkendale is a well-regarded residential village just north of the historic market town of Knaresborough, and is close to the A1(M), giving easy access to the north and south of the country.
Ground floor
spacious reception hall Polished porcelain floor tiles.
Lounge 26' 6" x 12' 4" (8.08m x 3.76m) With double glazed window to front and double glazed French doors leading to the rear patio and gardens. Oak floor. Designer electric fire.
Study / sitting room 15' 0" x 10' 7" (4.57m x 3.23m) With double glazed window to front and flooring.
Large open-plan living / dining kitchen
kitchen area 23' x 13' 6" (7.01m x 4.11m) Double-glazed double French doors leading to the rear terrace and gardens plus bi-folding doors leading to the rear gardens. Extensive range of top-quality fittings with granite working surfaces incorporating a large centre island with built-in hob. Large double-width fitted pantry cupboard. Integrated appliances include two fridges, two freezers, two ovens, microwave oven, warming drawer, integrated dishwasher, wine cooler and wine store and canopy with extractor hood.
Utility room 9' 11" x 7' 5" (3.02m x 2.26m) With further fitted units with granite working surfaces above. Plumbing for washing machine.
Cloakroom
first floor
spacious landing
bedroom 1 15' 5" x 23' 4" max (4.7m x 7.11m) With double glazed windows to rear and side.
Large en-suite bathroom 14' 5" x 6' 6" (4.39m x 1.98m) With an extensive range of top quality designer fittings. Electric under-floor heating.
Bedroom 2 15' 0" x 11' 4" plus large recess area (4.57m x 3.45m) With double glazed window to rear.
Spacious en-suite shower room Fitted with a modern designer suite. Electric under-floor heating.
Bedroom 3 15' 0" x 12' 1" (4.57m x 3.68m) With double glazed window to front.
Bedroom 4 15' 0" x 9' 8" (4.57m x 2.95m) With double glazed window to front.
Spacious house bathroom 10' 2" x 6' 9" average (3.1m x 2.06m) With double glazed window to side and top quality designer fittings. Electric under-floor heating.
Outside The property occupies a spacious plot with large driveway providing ample off-street parking and leading to a detached double garage (23'6 x 22') with two electric up-and-overs doors to the front, plus window and door to side and power and light. Lawned front garden and good-sized lawned garden to rear with flagged terrace and paths.
Services All mains services are connected to the property.
Guarantee The property has the benefit of a 10 year protek guarantee.
Property Location
Similar Properties
Detached house For Sale Knaresborough Detached house For Sale HG5 Knaresborough new homes for sale HG5 new homes for sale Flats for sale Knaresborough Flats To Rent Knaresborough Flats for sale HG5 Flats to Rent HG5 Knaresborough estate agents HG5 estate agents



.png)










