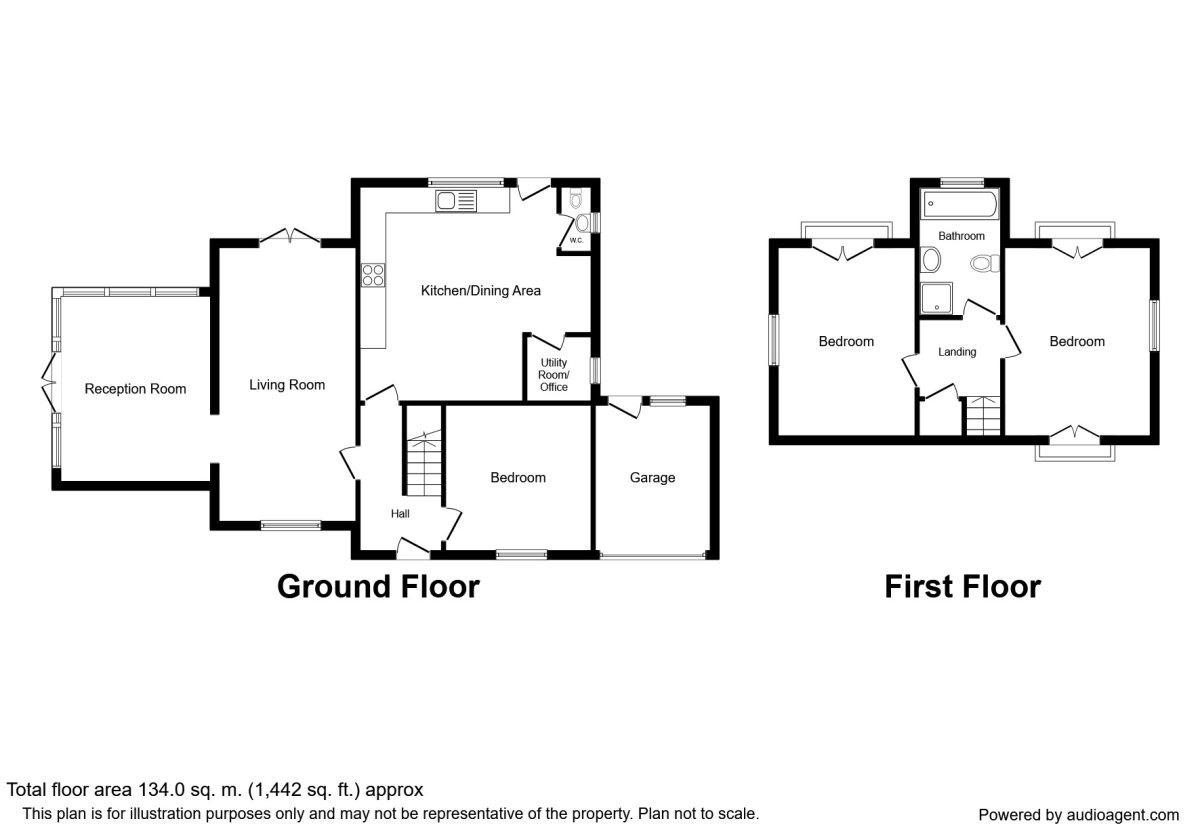3 Bedrooms Detached house for sale in Moor Lane, Haxby, York YO32 | £ 395,000
Overview
| Price: | £ 395,000 |
|---|---|
| Contract type: | For Sale |
| Type: | Detached house |
| County: | North Yorkshire |
| Town: | York |
| Postcode: | YO32 |
| Address: | Moor Lane, Haxby, York YO32 |
| Bathrooms: | 1 |
| Bedrooms: | 3 |
Property Description
** well presented and spacious property throughout- three double bedrooms - central village location **. The accommodation comprises: Entrance hall, Living room, Reception Room, Modern Kitchen, Three Double Bedrooms and Modern Bathroom. Outside there is land to the side of the property with a garage and stone driveway. The rear garden is fenced with a patio area and Summer House/Man-Cave. Other features of note are gas central heating and double glazing throughout. EPC Grade E. Early Viewing Essential.
Important Note to Purchasers:
We endeavour to make our sales particulars accurate and reliable, however, they do not constitute or form part of an offer or any contract and none is to be relied upon as statements of representation or fact. Any services, systems and appliances listed in this specification have not been tested by us and no guarantee as to their operating ability or efficiency is given. All measurements have been taken as a guide to prospective buyers only, and are not precise. Please be advised that some of the particulars may be awaiting vendor approval. If you require clarification or further information on any points, please contact us, especially if you are traveling some distance to view. Fixtures and fittings other than those mentioned are to be agreed with the seller.
HAX180168/8
Entrance Hall
0 x 0 - Entered via a double glazed door, radiator, under stairs storage cupboard, doors leading off, stairs rising to first floor.
Living Room
3.2 x 6.4 - Double glazed windows to front, feature fireplace, Patio doors leading to the garden.
Kitchen
5 x 5 - The kitchen is the focal point of this property with a large breakfast area and a range of cupboards and drawers, sink and drainer unit with taps, space for a cooker, integrated fridge and freezer. Radiator, tiled walls, double glazed window to rear aspect, double glazed door giving access to the rear garden.
Bedroom One
3.4 x 4.2 - Double glazed window to side aspect, radiator, under eaves storage.
First Floor Landing
0 x 0 - Doors leading off, storage cupboard.
Bedroom Two
3.4 x 4.4 - Double glazed window to front aspect, double glazed window to side aspect, radiator, under eaves storage.
Bedroom Three
3.2 x 3.4 - Double glazed window to front aspect, radiator.
Exterior
0 x 0 - To the front of the property there is a low maintenance garden with a grassed area to the side. Stone driveway offering ample off street parking and a patio garden to the rear. An additional summer house is ideal as a playhouse, office or Man-Cave.
Garage
0 x 0 - With power, light and electric roller door.
Directions
0 x 0 - On leaving the agents office proceed towards Wigginton. Turn right onto Moor Lane and the property will be located on the Left hand side.
Floorplan
0 x 0
Bathroom
3 x 2.2 - Appointed to provide a white suite comprising of a low flush WC, pedestal wash hand basin, panelled bath with shower over, tiled walls, double glazed window to side aspect, radiator.
Reception Room
3.5 x 4 - This delightful room will allow space for all the family and access to the side garden.
Utility Room/Office
0 x 0 - A useful area allowing for versatile living.
Cloakroom/WC
0 x 0 - Downstairs WC with wash hand basin.
Property Location
Similar Properties
Detached house For Sale York Detached house For Sale YO32 York new homes for sale YO32 new homes for sale Flats for sale York Flats To Rent York Flats for sale YO32 Flats to Rent YO32 York estate agents YO32 estate agents



.png)











