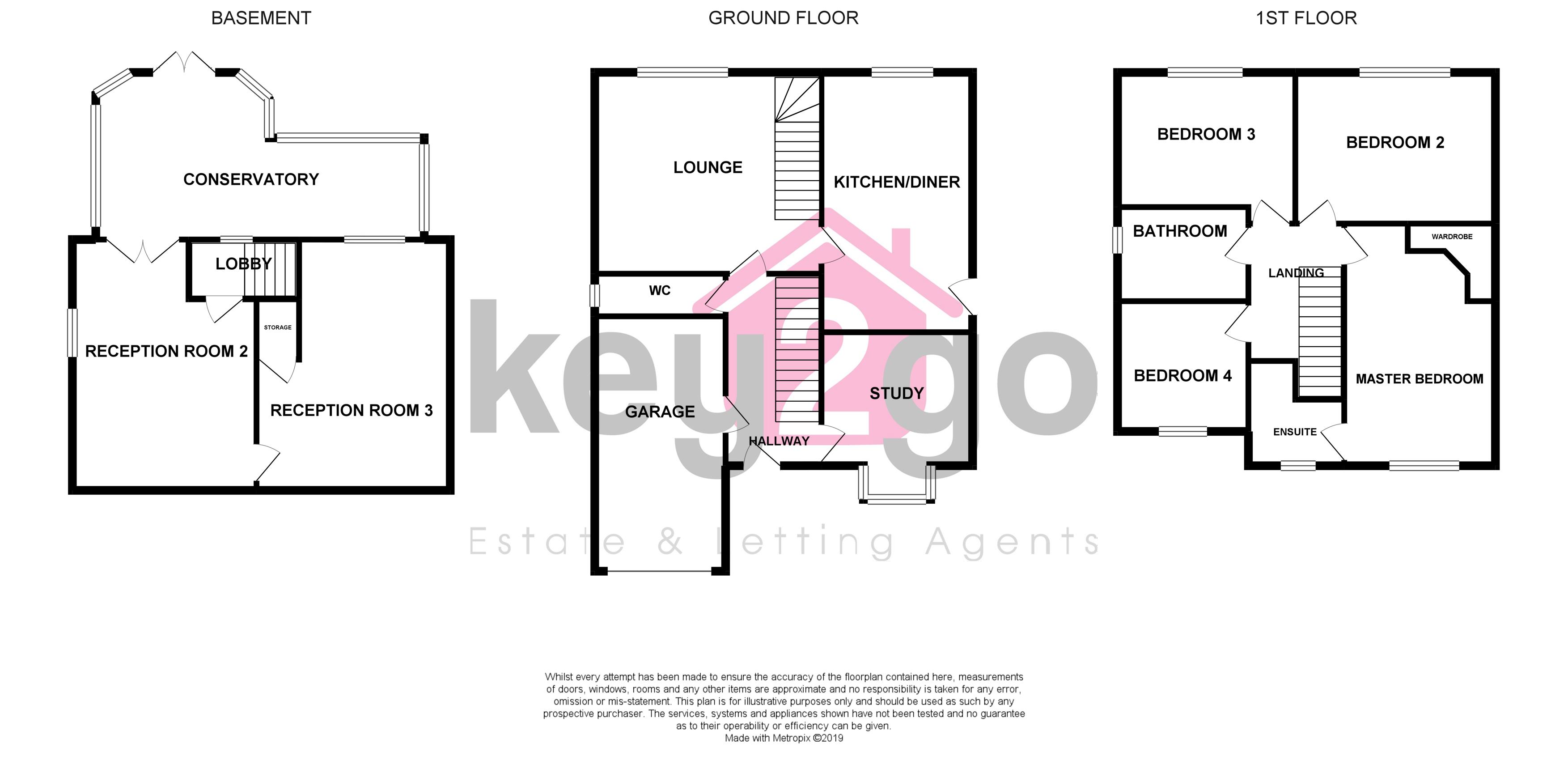4 Bedrooms Detached house for sale in Moor Valley Close, Mosborough, Sheffield S20 | £ 390,000
Overview
| Price: | £ 390,000 |
|---|---|
| Contract type: | For Sale |
| Type: | Detached house |
| County: | South Yorkshire |
| Town: | Sheffield |
| Postcode: | S20 |
| Address: | Moor Valley Close, Mosborough, Sheffield S20 |
| Bathrooms: | 2 |
| Bedrooms: | 4 |
Property Description
Summary A viewing is a must to appreciate this large detached home which is situated on a quiet cul-de-sac in the highly sought after Mosborough Village. Having four fantastic sized bedrooms and with spacious living accommodation over three floors. The property benefits from a generous sized Conservatory with a self contained kitchen, a cinema room and master bedroom with en-suite. With incredible open views to the rear, ample off road parking and a low maintenance enclosed rear garden. The property is well positioned for fantastic local amenities and main transport links. Within close proximity to a good choice of reputable schools, this property would make the ideal family home!
Hallway Entrance into the welcoming hallway with a ceiling light, radiator and smoke alarm. Neutral decor, tiled flooring and under stairs space. Stairs rise to the first floor and doors lead to the study, garage, downstairs WC and lounge.
Study 10' 2" x 8' 10" (3.1m x 2.7m) With neutral decor, Karndean flooring and a walk in box window overlooking the front of the property. Ceiling light and radiator.
WC Having a vanity unit with wash basin and close coupled WC. Spot lighting, chrome ladder style radiator, fully tiled walls and vinyl flooring.
Lounge/reception room 1 15' 5" x 13' 5" (4.7m x 4.1m) With a feature wallpapered wall, carpeted flooring and a window overlooking the rear of the property with stunning views. Ceiling light, radiator and TV point. Stairs descend to basement level and a door leads to the kitchen/diner.
Kitchen/diner 10' 2" x 17' 4" (3.1m x 5.3m) Fitted with ample wall and base units with contrasting solid wood worktops and tiled splash backs. One and a half sink with drainer and mixer tap. Double oven, hob and chimney hood extractor fan. Space for an American Style Fridge/Freezer. Ceiling light, radiator and tiled flooring. Window and a side door leads to the outside. Ample space for a dining table.
Stairs Carpeted stairs descend to the basement level with a window and ceiling light. A door leads to the dining room/reception room two.
Dining room/reception room 2 11' 3" x 17' 0" (3.44m x 5.2m) A large reception room with a feature wallpapered wall and Karndean flooring. Ceiling light, radiator and a feature fire place with a pebble effect electric fire. A door leads to the cinema room and double doors open to the Conservatory.
Cinema room/reception room 3 16' 4" x 12' 10" (4.99m x 3.925m) A cosy yet spacious reception room with a ceiling light, radiator and window. Under stairs storage, painted walls and carpeted flooring. Tucked away, this quiet room is perfect for entertaining!
Conservatory 22' 3" x 11' 1" (6.8m x 3.4m) Creating great extra living space, this unique Conservatory holds a self contained kitchen area with modern base units, contrasting worktops and a feature tiled splash backs. Sink with drainer and mixer tap. Oven and breakfast bar. TV point, ceiling light with fan, Karndean flooring and double doors open to the rear garden.
Stairs and landing Carpeted stairs rise to the first floor landing with a ceiling light, radiator and access to the loft. Doors lead to the four bedrooms and bathroom.
Master bedroom 10' 3" x 16' 4" (3.14m x 4.986m) A large double bedroom with fitted wardrobes, ceiling fan light and radiator. Painted walls and carpeted flooring. A door leads to the en-suite.
Ensuite A modern en-suite shower room comprising of a shower cubicle with plumbed in shower, vanity unit with wash basin and close coupled WC. Spot lighting, chrome ladder style radiator and obscure glass window. Fully tiled walls and vinyl flooring.
Bedroom 2 13' 5" x 10' 2" (4.1m x 3.1m) A generous sized double bedroom with painted walls and carpeted flooring. Ceiling fan light, radiator and a window overlooks the rear of the property with incredible extensive views.
Bedroom 3 11' 9" x 10' 2" (3.6m x 3.1m) A third double bedroom, currently used as a craft room. Neutral decor, carpeted flooring, ceiling light and radiator. A window overlooks the rear of the property with amazing open views.
Bedroom 4 8' 9" x 8' 9" (2.69m x 2.687m) With neutral decor, carpeted flooring, ceiling fan light and radiator. A window overlooks the front of the property.
Bathroom A modern bathroom comprising of a corner spa shower cubicle, bath with mixer tap, large vanity unit with wash basin and close coupled WC. Spot lighting, chrome ladder style radiator and obscure glass window. Fully tiled walls and vinyl flooring.
Outside To the front of the property is a large block paved driveway providing ample off road parking. To the rear of the property is a low maintenance garden with a patio area, pebble area and decking with garden shed. Greenhouse and fencing to the boundary.
Property details - fully UPVC double glazed
- gas central heating
- combi boiler
- freehold
Property Location
Similar Properties
Detached house For Sale Sheffield Detached house For Sale S20 Sheffield new homes for sale S20 new homes for sale Flats for sale Sheffield Flats To Rent Sheffield Flats for sale S20 Flats to Rent S20 Sheffield estate agents S20 estate agents



.png)











