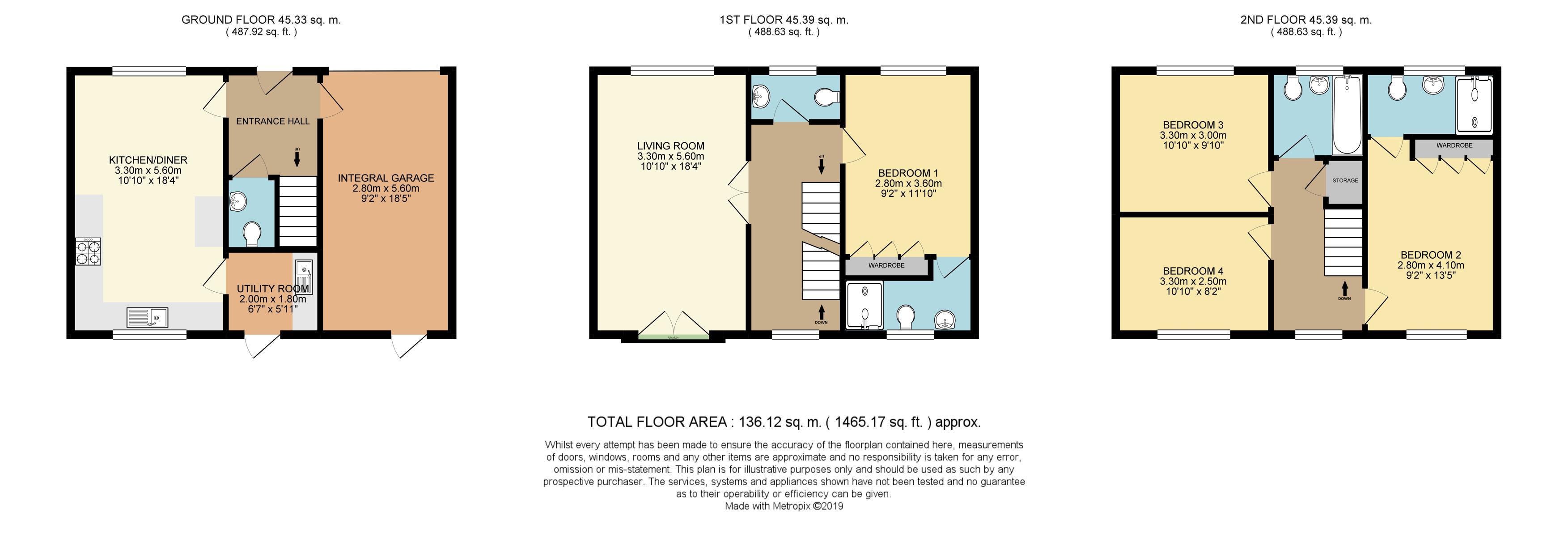4 Bedrooms Detached house for sale in Moorbrook Mill Drive, New Mill, Holmfirth HD9 | £ 275,000
Overview
| Price: | £ 275,000 |
|---|---|
| Contract type: | For Sale |
| Type: | Detached house |
| County: | West Yorkshire |
| Town: | Holmfirth |
| Postcode: | HD9 |
| Address: | Moorbrook Mill Drive, New Mill, Holmfirth HD9 |
| Bathrooms: | 1 |
| Bedrooms: | 4 |
Property Description
Guide price £275,000 to £290,000
This beautifully presented, spacious four bedroom detached property is located in the popular village of New Mill and would make the perfect home for a growing family.
The property is set over three floors and briefly comprises; entrance, kitchen/diner, utility room and a downstairs W.C. To the ground floor, to the first floor, there is a first floor landing, living room, upstairs W.C., bedroom one and en-suite one, and to the second floor, there is a second floor landing, bedroom two, en-suite two, bedroom three, bedroom four and the family bathroom. There is an integral garage which can be accessed from the entrance or externally at the front and rear of the property, as well as a driveway and small garden to the front and an enclosed garden to the back of the property.
Conveniently located in close proximity to well-regarded schools such as Holmfirth High School, local shops and amenities with Holmfirth Centre being a short distance away and excellent transport links to Huddersfield, Manchester and Sheffield.
Entrance
Provides access to the garage, downstairs W.C. And the kitchen/diner and features a double glazed front entrance door, carpet flooring, wall mounted radiator, ceiling light and stairs which rise to the first floor.
Kitchen/Diner
3.3m x 5.6m
Located on the ground floor, this spacious kitchen/diner provides ample space for a large dining table and chairs and has a fitted cream shaker style kitchen with a range of wall and base units incorporating LED downlights, integrated fridge freezer and dishwasher, electric oven and grill, 4 ring gas hob with a stainless steel splash back and overhead extractor fan, inset stainless steel sink and drainer with mixer tap, tiled flooring, double glazed windows to the front and rear elevation, tiled flooring, wall mounted radiator, ceiling lights and a door leading to the utility room.
Utility Room
2.0m x 1.8m
Access via the kitchen/diner and features a range of wall and base units, inset stainless steel sink and drainer, plumbing for a washing machine and dryer, tiled flooring, wall mounted radiator, ceiling light, extractor fan and a rear facing double glazed door leading to the garden.
W.C.
Neutrally decorated with a low flush W.C., hand basin, vinyl flooring, wall mounted radiator, ceiling light and an extractor fan.
First Floor Landing
Provides access to the living room, bedroom one and the upstairs W.C. And features a rear facing double glazed window, carpet to the stairs and landing, ceiling lights and stairs which rise to the second floor landing.
Living Room
3.3m x 5.6m
A spacious living area which benefits from a front facing double glazed window, rear facing double glazed patio doors, a juliet balcony, carpet flooring, wall mounted radiators and a ceiling lights.
Upstairs W.C.
Neutrally decorated with a low flush W.C., hand basin, vinyl flooring, wall mounted radiator, front facing double glazed window, ceiling light and extractor fan.
Bedroom One
2.7m x 3.6m
A spacious double bedroom with a front facing double glazed window, carpet flooring, wall mounted radiator, ceiling light, fitted wardrobes and a door leading to the en-suite shower room.
En-Suite One
A part tiled en-suite shower room with a low flush W.C., hand basin, double shower cubicle with a mains-fed mixer shower, vinyl flooring, rear facing double glazed window, ceiling light, extractor fan, dual voltage shaver socket and a wall mounted radiator.
Second Floor Landing
Provides access to bedroom two, three and four and the family bathroom and has a loft hatch leading to the boarded loft, carpet to the stairs and landing, rear facing double glazed window, airing cupboard, wall mounted radiator and a ceiling light.
Bedroom Two
2.7m x 4.1m
A spacious double bedroom with a rear facing double glazed window, carpet flooring, wall mounted radiator, ceiling light, fitted wardrobes and a door leading to the en-suite shower room.
En-Suite Two
A part tiled en-suite shower room with a low flush W.C., hand basin, double shower cubicle with a mains-fed mixer shower, vinyl flooring, front facing double glazed window, ceiling light, extractor fan and a wall mounted radiator.
Bedroom Three
3.3m x 3.0m
A spacious double bedroom with a front facing double glazed window, carpet flooring, wall mounted radiator and a ceiling light.
Bedroom Four
3.3m x 2.5m
A good sized double bedroom with a rear facing double glazed window, carpet flooring, ceiling light and a wall mounted radiator.
Family Bathroom
A modern family bathroom which features a bath, low flush W.C., hand basin, vinyl flooring, wall mounted radiator, part tiled walls, front facing double glazed window, ceiling light and extractor fan.
Integral Garage
Access via the entrance or externally via an up and over door to the front and a double glazed door to the rear and has power and light.
Outside
At the front of the property, there is a driveway, ample parking spaces for visitors and a small front garden.
To the rear of the property, there is an enclosed garden with a decked seating area, lawn, paved patio, raised flowerbeds, stone filled gabion baskets and a gate for access to the side.
Property Location
Similar Properties
Detached house For Sale Holmfirth Detached house For Sale HD9 Holmfirth new homes for sale HD9 new homes for sale Flats for sale Holmfirth Flats To Rent Holmfirth Flats for sale HD9 Flats to Rent HD9 Holmfirth estate agents HD9 estate agents



.png)








