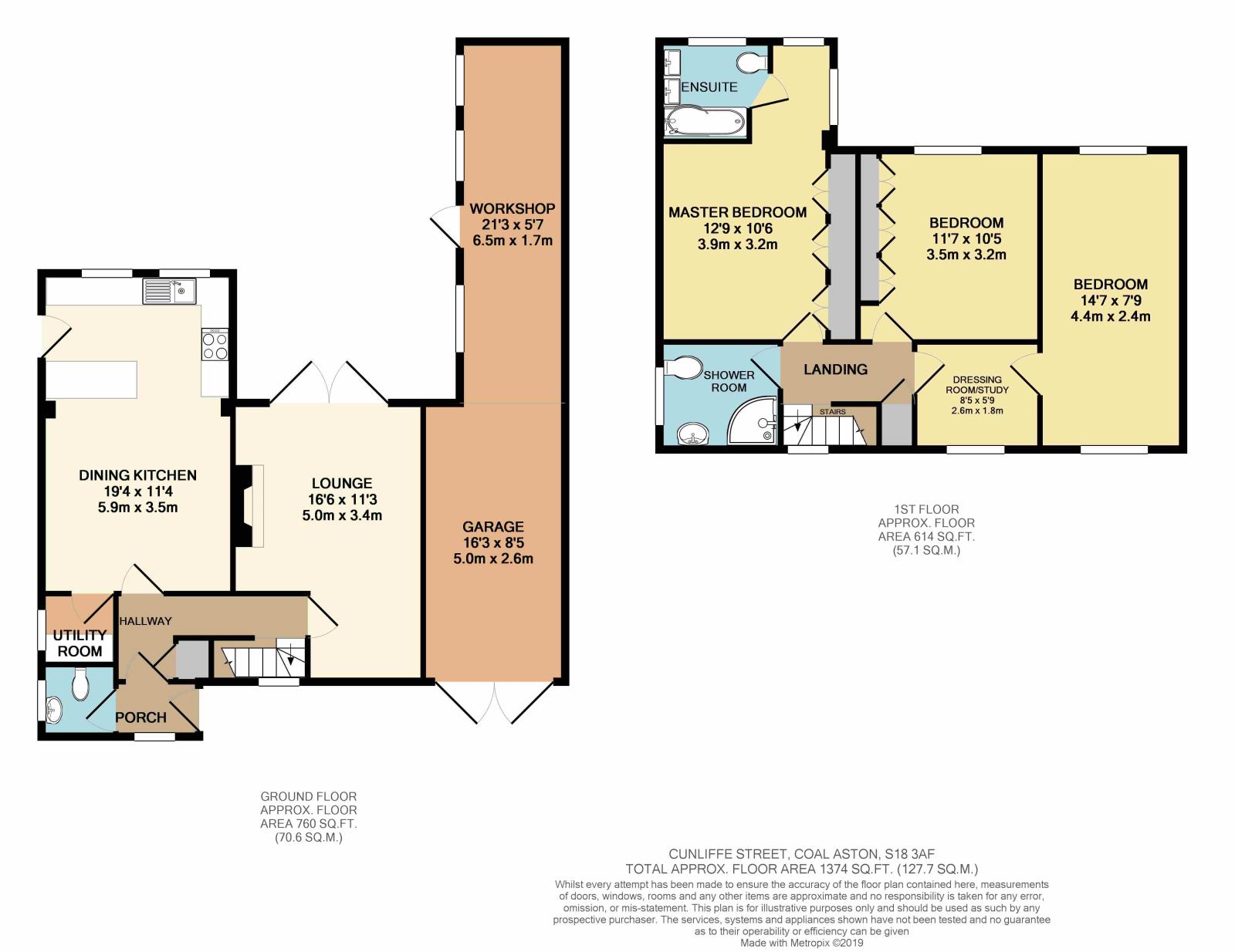3 Bedrooms Detached house for sale in Moordown, Cunliffe Sreet, Coal Aston, Derbyshire S18 | £ 315,000
Overview
| Price: | £ 315,000 |
|---|---|
| Contract type: | For Sale |
| Type: | Detached house |
| County: | Derbyshire |
| Town: | Dronfield |
| Postcode: | S18 |
| Address: | Moordown, Cunliffe Sreet, Coal Aston, Derbyshire S18 |
| Bathrooms: | 3 |
| Bedrooms: | 3 |
Property Description
Situated within the popular village of Coal Aston, this 1930's 3/4 bedroom property enjoys a wealth of character and charm and is offered to the market with no onward chain. The spacious accommodation features Upvc double glazing throughout and a gas fired central heating system with combination boiler and briefly comprises; entrance porch and hallway, cloakroom/WC, superb dining kitchen, utility and lounge with log burning stove and Upvc French patio doors to the ground floor. To the first floor is an excellent master bedroom and ensuite bathroom, two further double bedrooms, dressing room/study and a shower room. A private and South facing garden is enjoyed to the rear with a large workshop leading through to the garage providing useful work space/storage or potential to extend the living space further. Coal Aston village benefits from a good range of local amenities with the nearby town of Dronfield boasting a comprehensive range of shops, cafes' and restaurants with several schools of high repute within its catchment.
Entrance Porch
With laminate flooring, Upvc entrance door and double glazed window.
WC
Laminate flooring, Upvc obscured double glazed window, chrome centrally heated towel rail, WC and wash hand basin with spotlights to the ceiling.
Hallway
With traditional Oak panelling to the walls and laminate flooring, central heating radiator and useful under stairs cupboard.
Dining Kitchen (19'4 x 11'4)
A superb dining kitchen featuring a comprehensive range of wall and base units with work surface over, inset stainless steel sink and drainer and tiled splashback. Integrated appliances include an electric fan assisted oven, five burner gas hob with extractor canopy above, dishwasher, fridge and freezer. Two Upvc double glazed window and side entrance door, spotlights to the ceiling and slate tiled flooring. A spacious dining area with laminate flooring provides ample space for a large family dining table.
Utility Room
With fitted wall units, plumbing for a washing machine and space for a tumble dryer with work surface over. Upvc double gazed window and spotlights to the ceiling.
Lounge (16'6 x 11'3)
Featuring laminate flooring and traditional panelled walls and feature fireplace with a large log burning stove inset with slate tiled hearth. Upvc double glazed window to the front elevation and Upvc French patio doors provide access to the rear garden.
First Floor Landing
With stairs rising from the hallway, obscure glazed Upvc window and traditional panelled walls. Access point to the loft space above and a large built in cupboard providing further useful storage space.
Master Bedroom (12'9 x 10'6)
A large double bedroom with fitted wardrobes, spotlights, central heating radiator and a dressing area with two Upvc double glazed windows enjoying a dual aspect.
Ensuite Bathroom
A spacious bathroom featuring a suite in white comprising of a WC, vanity unit with twin wash basins, chrome taps and cupboards below, p-shaped bath with a thermostatically controlled shower unit over and tiled surround, obscure glazed Upvc window and spotlights to the ceiling.
Double Bedroom Two (11'7 x 10'5)
A further good sized double bedroom with a range of built in wardrobes, Upvc double glazed window and central heating radiator.
Dressing Room/Study (8'5 x 5'9)
Providing a flexible space ideal for a multitude of uses, with access to the adjoining double bedroom three. Upvc double glazed windows and central heating radiator.
Double Bedroom Three (14'7 x 7'9)
Double bedroom with Upvc double glazed windows to the front and rear aspect providing a light and airy feel and central heating radiators.
Shower Room
Featuring a suite comprising of a corner shower enclosure with a thermostatically controlled shower unit, WC and wash hand basin. Partially tiled walls, central heating radiator and obscure glazed Upvc window.
External Areas
A driveway leads in providing off-road parking with a paved path giving access to the South facing rear garden which has been predominantly stone flagged for ease of maintenance featuring an attractive fish pond and brick built pizza oven.
Workshop (5'7 X 21'3)
A large timber workshop with power and lighting, side personnel door and windows. Access from the workshop into the;
Garage (16'3 x 8'5)
With power and lighting and double doors to the front. Potential exists to convert this space to increase the living space further subject to the necessary building regulations approval.
Property Location
Similar Properties
Detached house For Sale Dronfield Detached house For Sale S18 Dronfield new homes for sale S18 new homes for sale Flats for sale Dronfield Flats To Rent Dronfield Flats for sale S18 Flats to Rent S18 Dronfield estate agents S18 estate agents



.png)




