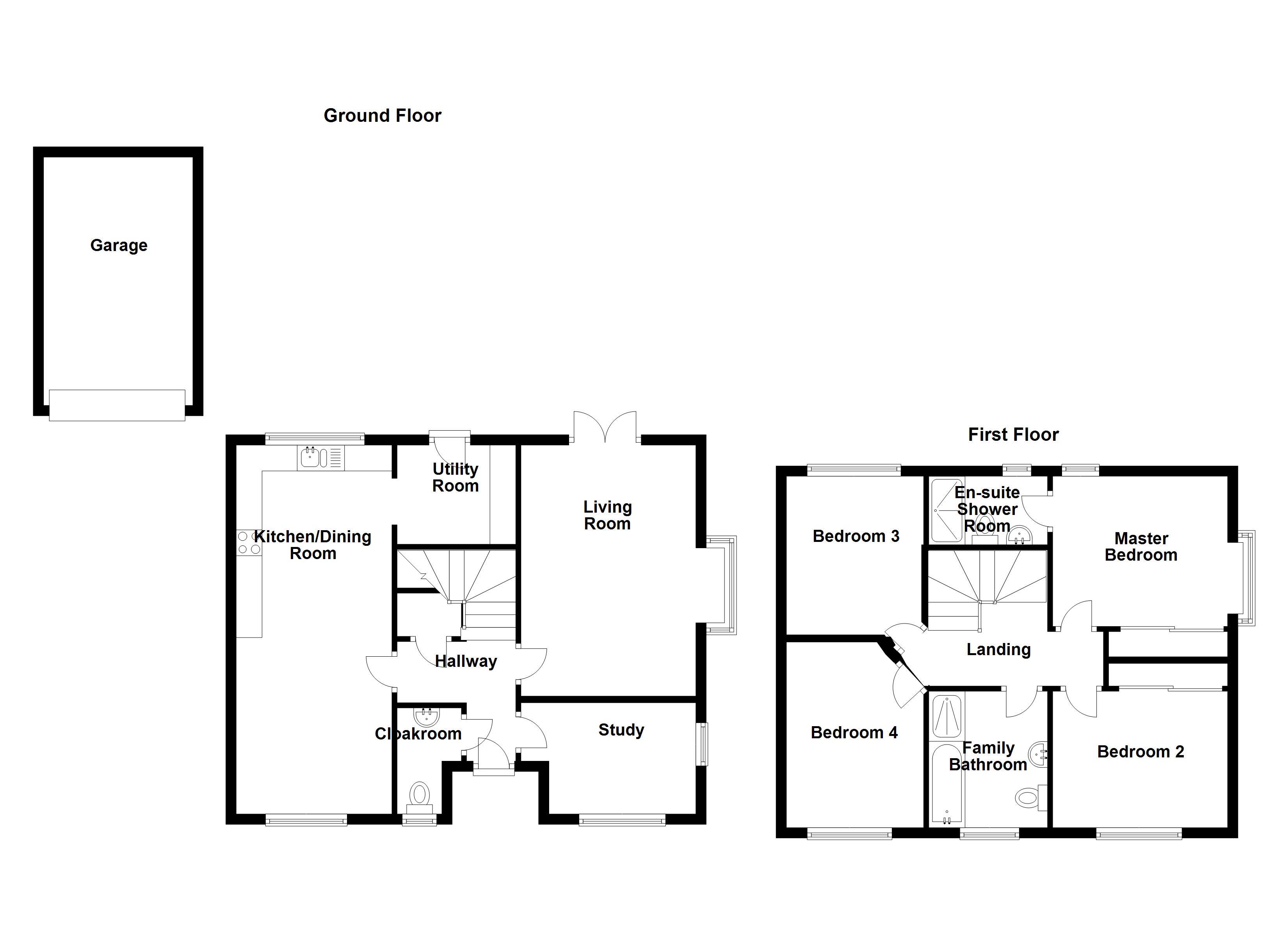4 Bedrooms Detached house for sale in Moorhen Road, Yatton, Bristol BS49 | £ 437,950
Overview
| Price: | £ 437,950 |
|---|---|
| Contract type: | For Sale |
| Type: | Detached house |
| County: | Bristol |
| Town: | Bristol |
| Postcode: | BS49 |
| Address: | Moorhen Road, Yatton, Bristol BS49 |
| Bathrooms: | 0 |
| Bedrooms: | 4 |
Property Description
This beautifully presented modern detached family home enjoys a pleasant open aspect to the front. Situated on the popular Bloor development offering easy access to Yatton Railway Station. This super property internally offers a dual aspect lounge, fantastic fitted kitchen/diner, utility room, cloakroom and a separate study or playroom. The first floor boasts four double bedrooms, master ensuite shower room and a four piece family bathroom. Outside enjoys front and rear gardens, driveway and a detached garage. No Onward Chain.
Hallway
Double glazed entrance door, radiator, vinyl flooring, built-in under-stairs storage cupboard, stairs rising to first floor landing, door to:
Cloakroom
UPVC frosted double glazed window to front, fitted with two piece suite comprising, wash hand basin, low-level WC, extractor fan, radiator, vinyl flooring.
Study
2.84m (9' 4") max x 2.57m (8' 5") max
UPVC double glazed window to front, uPVC double glazed window to side, radiator.
Living room
4.78m (15' 8") x 3.89m (12' 9") into bay
UPVC double glazed box bay window to side, two radiators, uPVC double glazed French double doors to garden.
Kitchen dining room
6.35m (20' 10") x 2.95m (9' 8")
Fitted with a matching range of base and eye level units with round edged worktops, 1+1/2 bowl sink unit with mixer tap with tiled surround, integrated fridge/freezer and dishwasher, built-in eye level oven, built-in four ring hob with stainless steel extractor hood over, uPVC double glazed window to rear, uPVC double glazed window to front, two radiators, vinyl flooring, ceiling spotlights, open plan to:
Utility room
2.13m (7' 0") x 1.42m (4' 8")
Fitted with a matching range of eye level units with round edged worktops, plumbing for automatic washing machine, space for tumble dryer, radiator, vinyl flooring, uPVC double glazed door to garden.
Landing
Door to:
Master bedroom
3.43m (11' 3") upto wardrobes x 3.94m (12' 11") into bay
UPVC double glazed box bay window to side, uPVC double glazed window to rear, built-in wardrobe with full length mirrored sliding door, fitted hanging rails, door to:
Ensuite shower room
Fitted with three piece suite comprising tiled double shower with fitted shower over, pedestal wash hand basin, low-level WC, extractor fan, tiled surround, uPVC frosted double glazed window to rear, radiator, vinyl flooring.
Bedroom 2
3.05m (10' 0") x 3.02m (9' 11")
UPVC double glazed window to front, built-in wardrobe with full-length mirrored sliding doors and hanging rails, radiator.
Bedroom 3
2.92m (9' 7") max x 2.72m (8' 11") max
UPVC double glazed window to rear, radiator, access to loft space.
Bedroom 4
3.20m (10' 6") x 2.95m (9' 8")
UPVC double glazed window to front, radiator.
Family bathroom
2.97m (9' 9") x 2.18m (7' 2")
Fitted with four piece suite comprising panelled bath, pedestal wash hand basin, tiled double shower cubicle with fitted shower over and low-level WC, tiled surround, heated towel rail, extractor fan, uPVC frosted double glazed window to front, vinyl flooring, ceiling spotlights.
Garage
Detached garage with power and light connected, up and over door.
Outside
The front garden is mainly laid to lawn with flower and shrub borders, paved pathway leads to the entrance, outside lighting, tarmac driveway to the side with access to the garage, gated access to the rear. The rear gardens are mainly laid to lawn, garden storage shed, enclosed by timber panelled fencing.
Property Location
Similar Properties
Detached house For Sale Bristol Detached house For Sale BS49 Bristol new homes for sale BS49 new homes for sale Flats for sale Bristol Flats To Rent Bristol Flats for sale BS49 Flats to Rent BS49 Bristol estate agents BS49 estate agents



.png)











