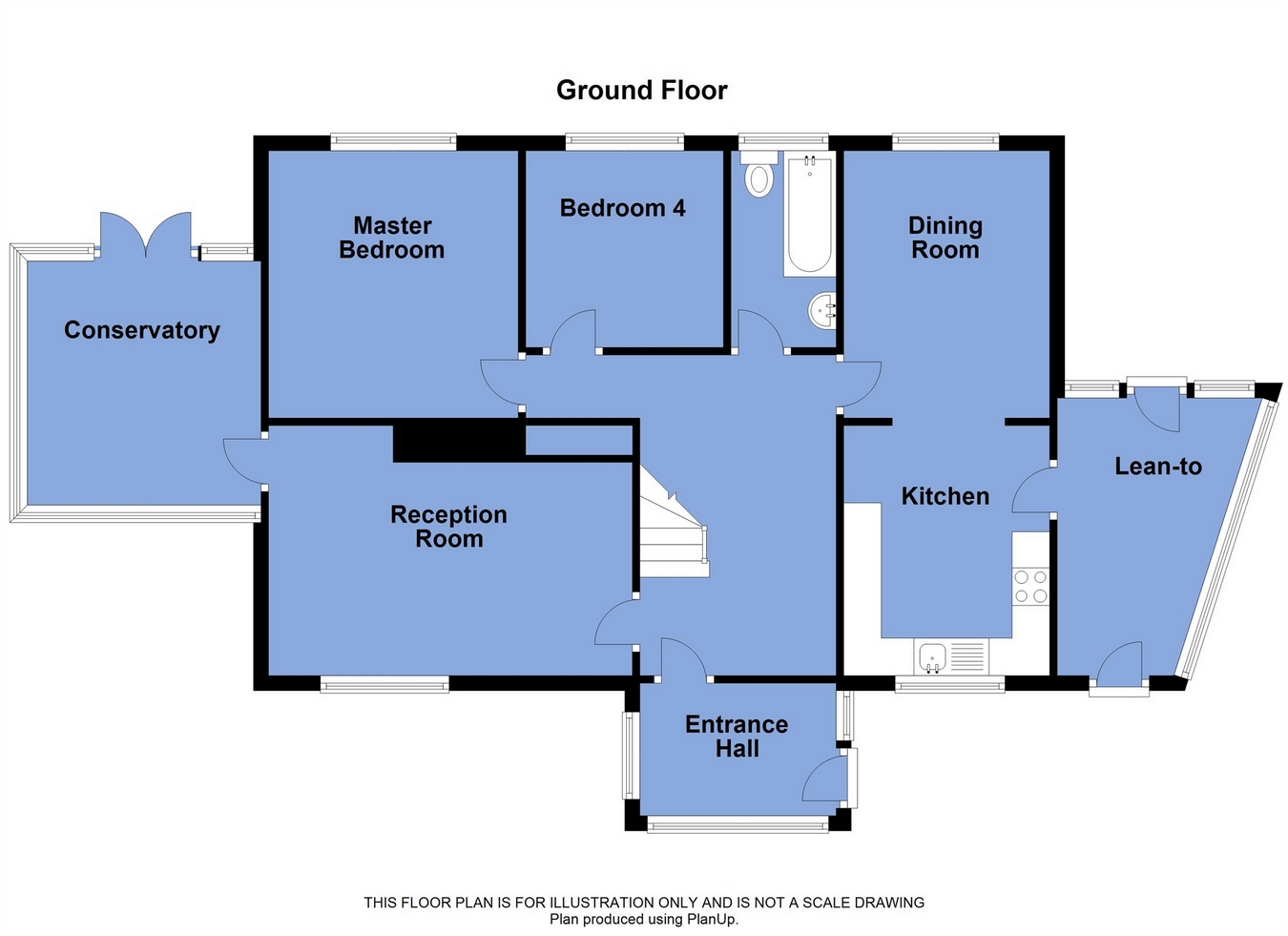4 Bedrooms Detached house for sale in Moorland Drive, Horwich, Bolton BL6 | £ 345,000
Overview
| Price: | £ 345,000 |
|---|---|
| Contract type: | For Sale |
| Type: | Detached house |
| County: | Greater Manchester |
| Town: | Bolton |
| Postcode: | BL6 |
| Address: | Moorland Drive, Horwich, Bolton BL6 |
| Bathrooms: | 0 |
| Bedrooms: | 4 |
Property Description
Key features:
- Flexible accommodation
- Four bedrooms
- Two reception rooms plus conservatory
- Modern presentation throughout
- Ability to function as true bungalow if required
- Head of cul-de-sac position
- Popular location
- Great access to countryside
Main Description:
The House:
A flexible home which is currently configured as a four bedroom two storey house but it is noteworthy that the master bedroom and main bathroom are positioned to the ground floor and subsequently the home may be able to function as a bungalow if required. There are two reception rooms plus a conservatory and the kitchen which was replaced approximately two years ago is finished in a neutral style. Properties of this size and type tend to appeal to a broad range of buyers, including growing families or those downsizing from larger properties but seeking to gain single storey accommodation. Approximately seven years ago the home was subject to several significant improvements and we would consider an early viewing to be essential.
The Area:
Moorland Drive is a small cul-de-sac just off Higher Barn which is a link between New Chapel Lane and Chorley Old Road. In terms of location, the closest landmarks people may be familiar with would be the Jolly Crofters Public House and Curleys Fishery. This area of Horwich has long been well regarded and more recently rates of sale have increased significantly. This area is ideally placed for those looking for the useful commuter links towards Horwich Parkway train station which is on the mainline to Manchester and also junction 6 of the M61. These are around 3 miles away. The area manages to strike a lovely balance of these convenient amenities with superb access to the surrounding countryside and therefore the location tends to attract people who enjoy spending time outdoors. There are footpaths leading from the immediate area towards the open space, whilst the nearby Georges Lane is one of the main routes towards Rivington Pike and its associated moorland. Many locals consider Manchester and the Trafford centre as an appropriate distance to work, shop and socialise and therefore is a great attribute to the area.
Directions:
Directions:
Exit Horwich via Chorley Old Road. Just before the Jolly Crofters public house turn right into Higher Barn and follow the road round, taking the left turn into Moorland Drive. The subject property will towards the head of the cul-de-sac.
Ground Floor
Entrance
8' 2" x 5' 10" (2.49m x 1.78m) Large Entrance Porch with further access into the main Hall 9' 2" x 13' 7" (2.79m x 4.14m) with stairs to the first floor and excellent storage.
Reception Room 1
15' 10" x 10' 11" (4.83m x 3.33m) positioned to the front the room is finished with a large picture window to the front and long burner in attractive fire place and hearth.
Conservatory
9' 7" x 10' 2" (2.92m x 3.10m) with further access to the garden.
Reception Room 2
9' x 11' 8" (2.74m x 3.56m) to the rear and used as a dining room.
Kitchen
10' 10" x 8' 5" (3.30m x 2.57m) positioned to the front with front facing window, side glass-panelled door with frosted inset, wall and base units in white, space for American fridge freezer, integral gas hob plus oven and extractor; plumbing for washing machine, cupboard conceals the gas central heating boiler. Under unit lighting, integral dishwasher.
Bathroom
8' 5" x 4' 7" (2.57m x 1.40m) Fully tiled to the walls and floor with wc, hand basin, bath in white, shower from mains.
Bedroom 1
11' 8" x 10' 11" (3.56m x 3.33m) with rear window to the garden.
Bedroom 2
8' 7" x 8' 8" (2.62m x 2.64m) To the rear.
First Floor / Loft Conversion
Landing
Stairs lead from the Entrance Hall to first floor Landing.
Bedroom 3
11' x 15' 8" (3.35m x 4.78m) with gable window.
Bedroom 4
10' 10" x 8' 1" (3.30m x 2.46m) with gable window and excellent view over nearby roof tops.
Outside
External Lean-To Storage
lean-to structure provides useful storage space and access to the garden.
Garden
Configured with a combination of lawned garden and flagged patios.
Property Location
Similar Properties
Detached house For Sale Bolton Detached house For Sale BL6 Bolton new homes for sale BL6 new homes for sale Flats for sale Bolton Flats To Rent Bolton Flats for sale BL6 Flats to Rent BL6 Bolton estate agents BL6 estate agents



.png)











