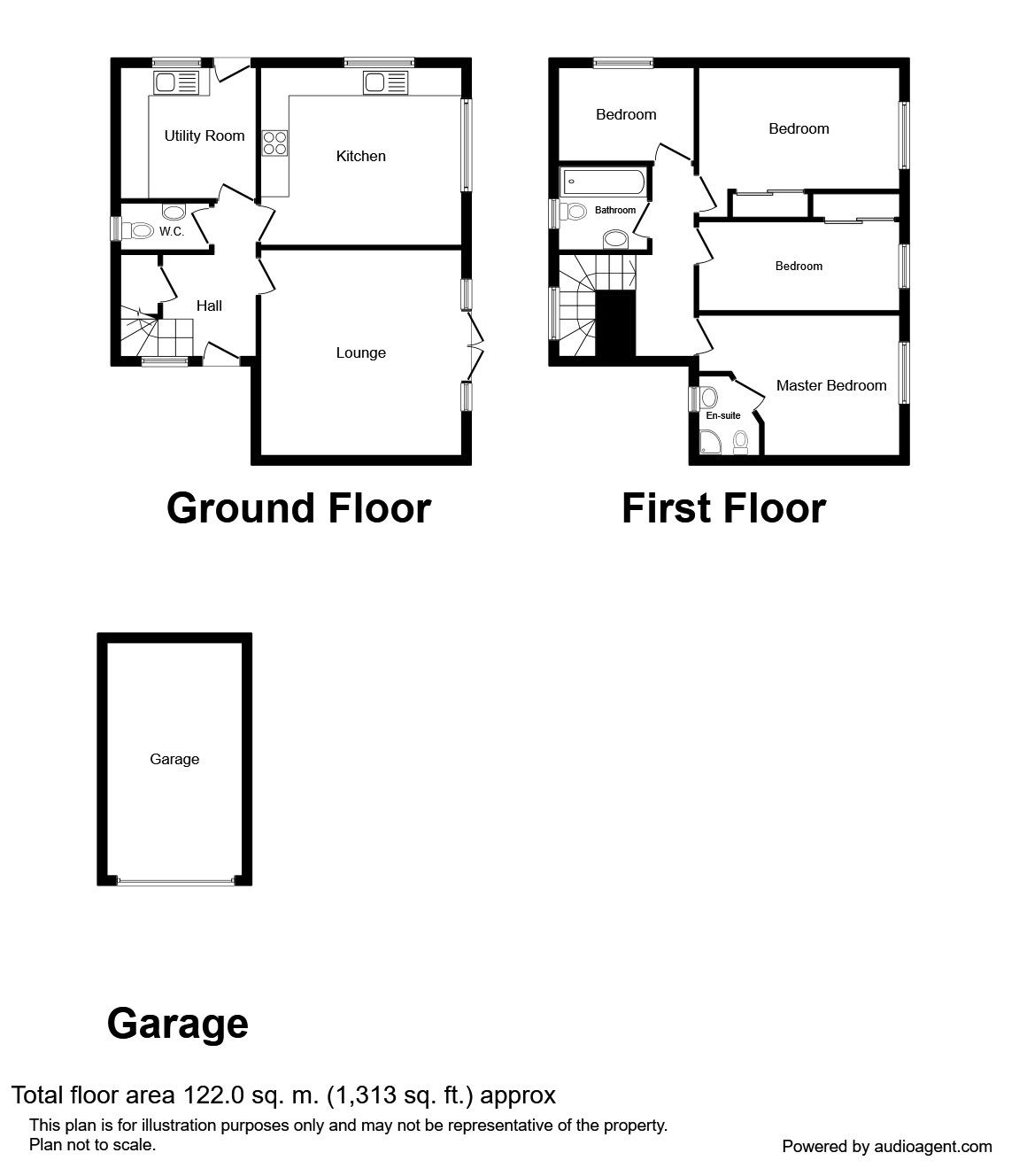4 Bedrooms Detached house for sale in Moorside, Cleckheaton BD19 | £ 250,000
Overview
| Price: | £ 250,000 |
|---|---|
| Contract type: | For Sale |
| Type: | Detached house |
| County: | West Yorkshire |
| Town: | Cleckheaton |
| Postcode: | BD19 |
| Address: | Moorside, Cleckheaton BD19 |
| Bathrooms: | 2 |
| Bedrooms: | 4 |
Property Description
Beautifully presented and superbly spacious four bedroom detached family property located on a quiet no through road in the highly popular residential area of Cleckheaton. Benefiting from gas central heating, UPVC double glazing, an alarm system and approximately a 10 minute drive from the M62. Ideal for families, this property is situated within walking distance of all local amenities, catchment area for well regarded schools and is located on a main bus route. With accommodation split over two floors, it briefly comprises: Entrance hall, living room, kitchen, utility room, W/C, four bedrooms, one with an en-suite and a bathroom. To the rear of the property is an enclosed easy to maintain paved garden and to the front is a lawned garden and drive which provides off street parking and leads to the detached single garage. Internal viewings highly recommended to fully appreciate the property on offer! EPC Grade: C.
Entrance Hall
Side UPVC door opening into the entrance hall with an open spindle staircase providing access to the first floor accommodation. Laminate wood flooring. Under stairs storage cupboard. Internal doors providing access to the living room, kitchen, Utility room and W/C. Radiator.
Living Room (4.44m x 4.37m)
Light and airy living room with UPVC patio doors providing access to the front of the property and two UPVC windows. Gas stove set into a feature chimney breast and a stone hearth. Radiator.
Kitchen / Dining Room (3.76m x 4.34m)
Fully fitted spacious kitchen with wall and base units comprising: Integrated double oven with a four ring gas hob with an extractor hood over, stainless steel sink unit 1 1/4 bowl with a swan neck mixer tap and drainer, integrated dishwasher and space for a double fridge freezer. Under cupboard lighting. Splash back tiles. Two large UPVC double glazed windows. Space for a dining table. Radiator.
Utility Room (2.77m x 2.84m)
Useful utility room with base units comprising: Plumbing for an automatic washing machine and space fro a dryer. Housing the boiler. Access to the rear of the property via the back UPVC door. Laminate wood flooring. Splash back tiles.
WC
Two piece white suite comprising: Low flush WC and a pedestal wash hand basin. Laminate wood flooring. One UPVC double glazed window. Extractor fan.
Landing
One large window overlooking the side of the property and access to all four bedrooms and the bathroom.
Master Bedroom (2.87m x 4.37m)
Double bedroom with one UPVC double glazed window overlooking the front of the property. Access to the en-suite. Radiator.
En-Suite
Three piece modern white suite comprising: Low flush WC, wash hand basin set into vanity unit with a mixer tap and a walk in shower cubicle. Fully tiled. One frosted UPVC double glazed window.
Bedroom 2 (3.20m x 4.37m)
Double bedroom with built in wardrobes with sliding doors and one UPVC double glazed window overlooking the front of the property. Radiator.
Bedroom 3 (2.03m x 4.34m)
Long single bedroom with built in wardrobes with sliding doors and one UPVC double glazed window overlooking the front of the property. Radiator.
Bedroom 4 (1.96m x 2.82m)
Single bedroom which is currently being used as an office with one window and a radiator.
Bathroom (1.80m x 1.83m)
Three piece white suite comprising: Low flush WC, pedestal wash hand basin with a mixer tap and a paneled bath with a shower head over and screen. Tiled walls. One frosted UPVC double glazed window.
Exterior
To the rear of the property is an enclosed easy to maintain paved garden and to the front is a lawned garden and drive which provides off street parking and leads to the detached single garage.
Single Garage
Ideal for storage.
Important note to purchasers:
We endeavour to make our sales particulars accurate and reliable, however, they do not constitute or form part of an offer or any contract and none is to be relied upon as statements of representation or fact. Any services, systems and appliances listed in this specification have not been tested by us and no guarantee as to their operating ability or efficiency is given. All measurements have been taken as a guide to prospective buyers only, and are not precise. Please be advised that some of the particulars may be awaiting vendor approval. If you require clarification or further information on any points, please contact us, especially if you are traveling some distance to view. Fixtures and fittings other than those mentioned are to be agreed with the seller.
/8
Property Location
Similar Properties
Detached house For Sale Cleckheaton Detached house For Sale BD19 Cleckheaton new homes for sale BD19 new homes for sale Flats for sale Cleckheaton Flats To Rent Cleckheaton Flats for sale BD19 Flats to Rent BD19 Cleckheaton estate agents BD19 estate agents



.png)




