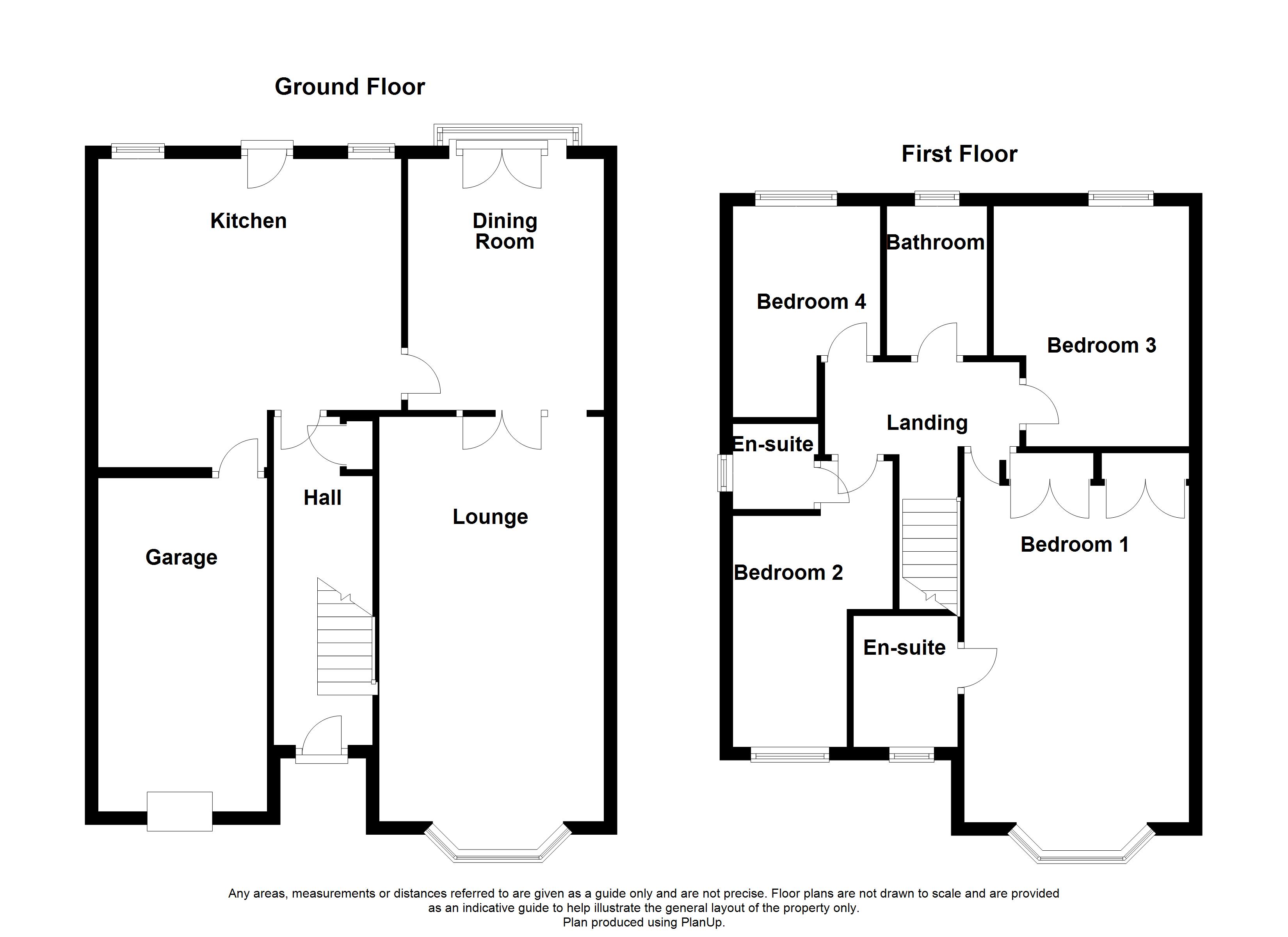4 Bedrooms Detached house for sale in Moorthorpe Dell, Owlthorpe, Sheffield S20 | £ 325,000
Overview
| Price: | £ 325,000 |
|---|---|
| Contract type: | For Sale |
| Type: | Detached house |
| County: | South Yorkshire |
| Town: | Sheffield |
| Postcode: | S20 |
| Address: | Moorthorpe Dell, Owlthorpe, Sheffield S20 |
| Bathrooms: | 3 |
| Bedrooms: | 4 |
Property Description
****guide price £325,000 - £350,000**** Superb throughout is this spacious four double bedroom detached property residing on a cul-se-sac location within the popular sought after location of Owlthorpe. The accommodation to the ground floor comprises reception hall, beautiful spacious lounge, dining room with ample space for family sized dining table and chairs and French doors giving access to the rear garden. The dining kitchen has a range of wall and base cabinets, complementing work surfaces incorporating a four ring gas hob with inbuilt oven, further integrated appliances include the dishwasher and washing machine. Downstairs WC with wash hand basin and low flush WC. To the first floor landing are four bedrooms all having fitted wardrobes, two with en-suite shower rooms and additional family bathroom. Having uPVC double glazing and gas central heating throughout. To the front of the property is an extensive block paved driveway providing off road parking for four cars, the stunning landscaped rear walled garden is level and mainly laid to lawn, fully enclosed and planted with a variety of established shrubbery and trees. A large decked patio area provides space for outside dining and additional seating.
Owlthorpe is well placed for a wide range of local amenities including Crystal Peaks shopping centre and the Supertram both being close by.
Accommodation comprises:
* Hallway
* Lounge: 3.27m x 6.2m (10' 9" x 20' 4")
* Dining Room: 3.2m x 3.85m (10' 6" x 12' 8")
* Dining Kitchen: 4.72m x 4.11m (15' 6" x 13' 6")
* Landing
* Bedroom 1 with En-suite: 3.4m x 5.66m (into wardrobes) (11' 2" x 18' 7")
* En-suite: 1.75m x 2.26m (5' 9" x 7' 5")
* Bedroom 2 with Ensuite: 4.22m x 3.55m (into wardrobes) (13' 10" x 11' 8")
* En-suite: 1.49m x 1.62m (4' 11" x 5' 4")
* Bedroom 3: 3.04m x 3.68m (10' x 12' 1")
* Bedroom 4: 2.59m x 3.04m (8' 6" x 10')
* Bathroom: 2.24m x 2.28m (7' 4" x 7' 6")
* Garage: 2.59m x 4.91m (8' 6" x 16' 1")
This property is sold on a freehold basis.
Property Location
Similar Properties
Detached house For Sale Sheffield Detached house For Sale S20 Sheffield new homes for sale S20 new homes for sale Flats for sale Sheffield Flats To Rent Sheffield Flats for sale S20 Flats to Rent S20 Sheffield estate agents S20 estate agents



.png)











