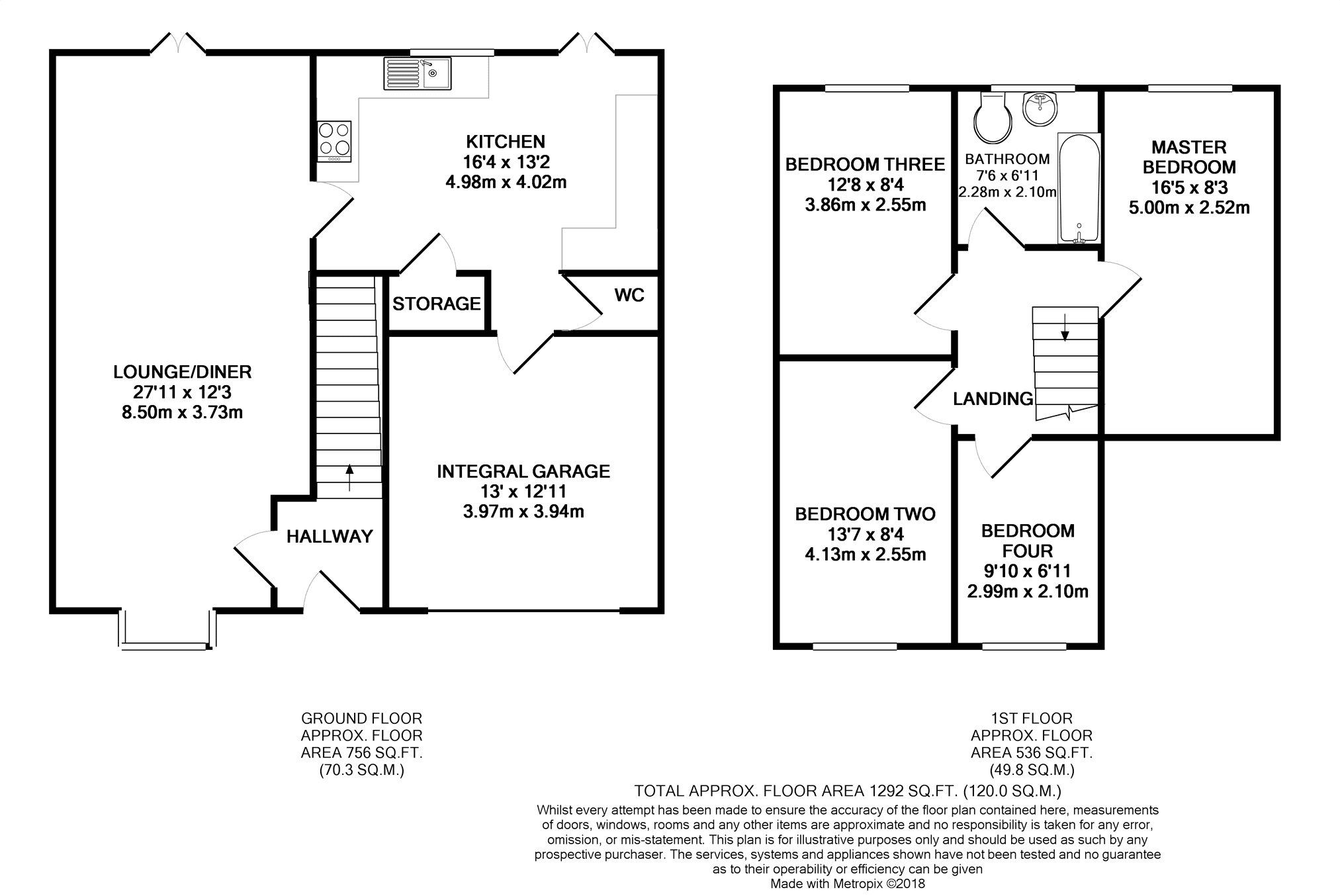4 Bedrooms Detached house for sale in Moray Court, Nottingham NG16 | £ 250,000
Overview
| Price: | £ 250,000 |
|---|---|
| Contract type: | For Sale |
| Type: | Detached house |
| County: | Nottingham |
| Town: | Nottingham |
| Postcode: | NG16 |
| Address: | Moray Court, Nottingham NG16 |
| Bathrooms: | 1 |
| Bedrooms: | 4 |
Property Description
A beautifully presented, spacious family home that has been well maintained and very much updated by its current owners. This property offers good sized living accommodation and boasts a generous amount of outdoor space.
In brief, the property comprises of Entrance Hall, Lounge/Diner, Kitchen, downstairs WC, integral Garage, four good sized Bedrooms and a family Bathroom. There is a driveway to the front of the property providing off road parking and a good sized garden to the rear.
Kimberley itself is an extremely popular residential area offering a wealth of local amenities and facilities as well as some highly regraded schools. There are excellent transport links to both Nottingham and Derby city centres and with its close proximity to the M1 motorway, Kimberley makes an excellent base for commuting.
We strongly advise an early internal inspection of this lovely property before it is gone! Book your appointment today at
Entrance Hall
5'3 x 5'1
Having an entrance door to the front elevation, central heating radiator, tiled floor and stairs to the first floor.
Lounge/Dining Room
26'1 x 12'2
Having a bay window to the front elevation, laminate flooring, fireplace with marble back and hearth housing a gas fire, wall lights, central heating radiator and French doors to the rear garden.
Kitchen
10'4 x 16'4
Fitted with a range of wall, base and drawer units with work surfaces over, ceramic sink with hose tap, integrated double oven, electric hob and extractor, wall mounted central heating boiler, plumbing for a dishwasher, under stairs storage and window and French doors to the rear garden.
Downstairs Cloakroom
2'6 x 4'8
Fitted with a wc, wall mounted wash basin and extractor.
Landing
8'1 x 6'10
Having a built in airing cupboard and access to the loft.
Master Bedroom
15'9 x 8'2
Having a central heating radiator and window to the rear garden.
Bedroom Two
13'5 x 8'3
Having a window to the front elevation and central heating radiator.
Bedroom Three
12'8 x 8'3
Having a window to the rear elevation and central heating radiator.
Bedroom Four
9'10 x 6'10
Having a central heating radiator and window to the front.
Bathroom
7'6 x 6'10
Fitted with a bath with electric shower over, pedestal wash basin, WC, central heating radiator and window to the rear garden.
Outside
To the front of the property you will find a block paved driveway offering off road parking for two cars.
To the rear of the property is a private and enclosed rear garden with patio, lawn, borders and mature shrubs and trees.
Property Location
Similar Properties
Detached house For Sale Nottingham Detached house For Sale NG16 Nottingham new homes for sale NG16 new homes for sale Flats for sale Nottingham Flats To Rent Nottingham Flats for sale NG16 Flats to Rent NG16 Nottingham estate agents NG16 estate agents



.png)











