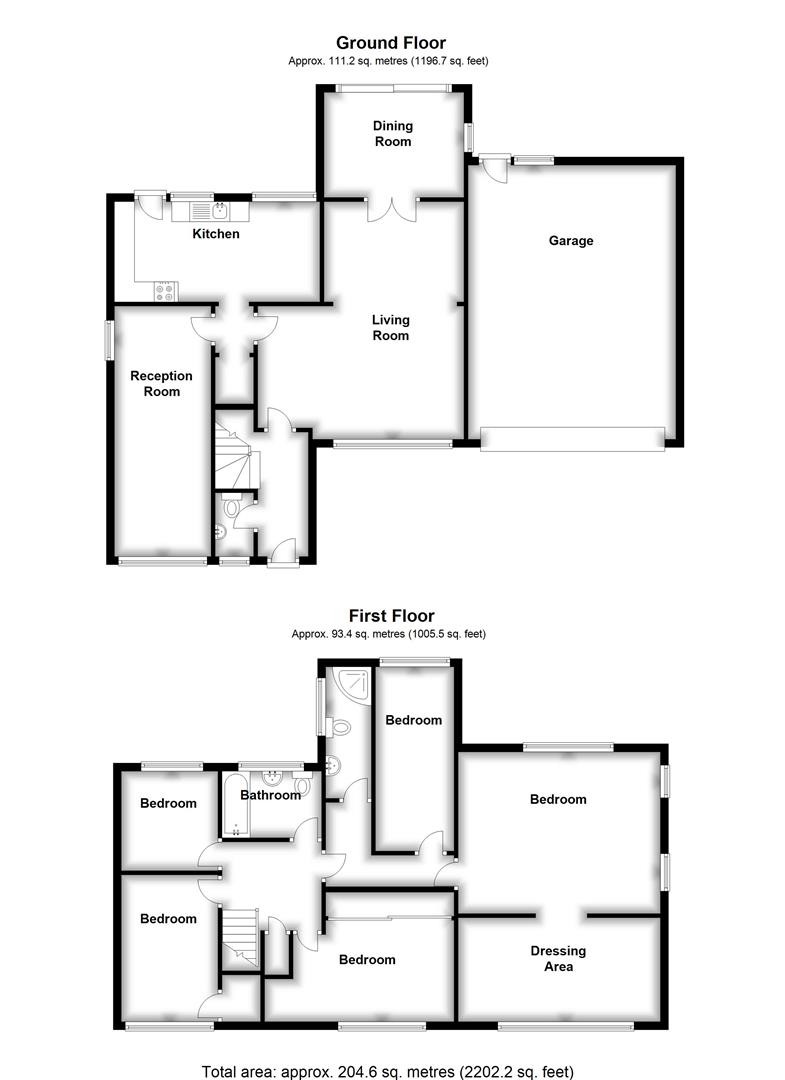5 Bedrooms Detached house for sale in Morello Drive, Spital, Wirral CH63 | £ 375,000
Overview
| Price: | £ 375,000 |
|---|---|
| Contract type: | For Sale |
| Type: | Detached house |
| County: | Cheshire |
| Town: | Wirral |
| Postcode: | CH63 |
| Address: | Morello Drive, Spital, Wirral CH63 |
| Bathrooms: | 2 |
| Bedrooms: | 5 |
Property Description
Andrews Estates are delighted to offer to the market this 5 bedroom detached house, sitting on a generous plot at the head of a quiet Cul-De-Sac in the ever popular suburb of Spital. In brief the property offers an extensive amount of living accommodation, the ground floor consists of Entrance Hallway, Lounge, Sitting Room, Dining Room, Kitchen and Groundfloor W.C. To the first floor there is a good size landing space providing access to no less than 5 bedrooms and two bathrooms. Externally there is a good size driveway providing off road parking for multiple vehicles, there is also the added bonus of a large integral garage. To the rear of the property lies a generous size garden that backs on to the Brotherton Park Nature Reserve.
For viewings call Andrews Estates, Bromborough on .
Entrance
UPVC double glazed entrance door leading into;
Hallway
Having radiator, stairs leading to first floor accommodation
Ground Floor W.C (1.586 x 1.042 (5'2" x 3'5"))
Having uPVC double glazed window to front elevation, low level W.C, wash hand basin.
Lounge (6.356 x 5.153 (20'10" x 16'10"))
Having uPVC double glazed window to front elevation, two double radiators.
Dining Room (2.534 x 3.472 (8'3" x 11'4"))
Having uPVc double glazed window to side elevation, double glazed sliding door leading to rear garden.
Sitting Room (6.214 x 2.415 (20'4" x 7'11"))
Having uPVc double glazed window to front elevation, uPVC double glazed window to side elevation, radiator.
Kitchen (2.549 x 5.513 (8'4" x 18'1"))
Having a range of wall and base units with complementary work surfaces, stainless steel sink with drainer and mixer tap, tiled flooring, space for washing machine, radiator, two uPVC double glazed windows to rear elevation, uPVC double glazed door leading to rear garden.
First Floor Accomodation
Bedroom 1 (2.927 x 5.187 (9'7" x 17'0"))
Having uPVC double glazed window to front elevation, radiator, built in wardrobes.
Bedroom 2 (3.580 x 2.549 (11'8" x 8'4"))
Having uPVC double glazed window to front elevation, radiator, storage cupboard.
Bedroom 3 (2.704 x 2.568 (8'10" x 8'5"))
Having uPVC double glazed window to rear elevation, radiator
Bedroom 4 (4.414 x 1.957 (14'5" x 6'5"))
Having uPVC double glazed window to rear elevation, radiator
Bedroom 5 (4.996 x 3.999 (16'4" x 13'1"))
Having uPVC double glazed window to front elevation, uPVC double glazed window to side elevation, radiator, also has doorway leading into large room measuring 2.425 x 5.008.
Bathroom 1 (1.667 x 2.553 (5'5" x 8'4"))
Having uPVC double glazed window to rear elevation, low level W.C, wash hand basin, panelled bath, tiled walls.
Bathroom 2 (1.377 x 2.845 (4'6" x 9'4"))
Having uPVC double glazed window to side elevation, low level W.C, wash hand basin, walk in shower with electric shower above, radiator.
Outside
To the front of the property there is driveway providing off road parking for multiple vehicles, brick built boarders, gate leading to rear garden.
To the rear of the property there is good sized garden mainly laid to lawn, paved patio area, unrestricted views to the nature reserve.
Disclaimer
These particulars, whilst believed to be accurate are set out as a general outline only for guidance and do not constitute any part of an offer or contract. Please note we have not tested any apparatus, fixtures, fittings or services and as such cannot verify that they are in working order or fit for their purpose. Although we try to ensure accuracy, measurements used in this brochure may be approximate. Therefore, if intending purchasers need accurate measurements to order carpeting, or to ensure furniture will fit, they should take such measurements themselves.
Property Location
Similar Properties
Detached house For Sale Wirral Detached house For Sale CH63 Wirral new homes for sale CH63 new homes for sale Flats for sale Wirral Flats To Rent Wirral Flats for sale CH63 Flats to Rent CH63 Wirral estate agents CH63 estate agents



.png)











