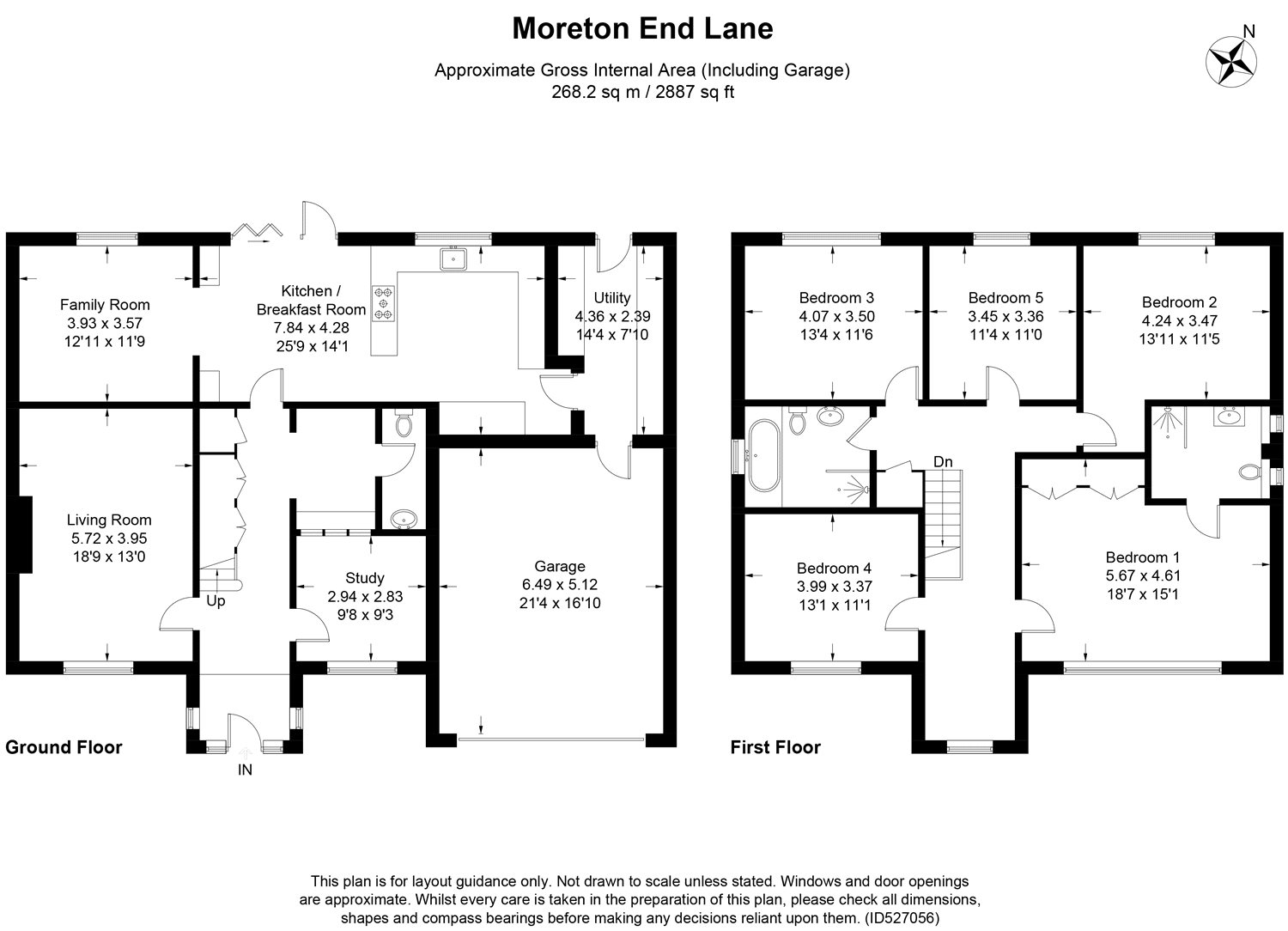5 Bedrooms Detached house for sale in Moreton End Lane, Harpenden, Hertfordshire AL5 | £ 1,750,000
Overview
| Price: | £ 1,750,000 |
|---|---|
| Contract type: | For Sale |
| Type: | Detached house |
| County: | Hertfordshire |
| Town: | Harpenden |
| Postcode: | AL5 |
| Address: | Moreton End Lane, Harpenden, Hertfordshire AL5 |
| Bathrooms: | 2 |
| Bedrooms: | 5 |
Property Description
A stylishly presented family house with spacious and versatile accommodation located in a highly convenient and much favoured address on the fringe of the Avenues.
Entrance Porch Part glazed door to front with leaded light stained glass inserts. Windows to side. Half glazed double doors to:
Entrance Hall Stairs to first floor. Bespoke fitted storage cupboards. Cloaks cupboard. Door to:
Cloakroom Refitted white suite comprising close coupled WC, wash hand basin with mosaic tiled splashback, chrome mixer tap and cupboards under.
Living Room Leaded light window to front. Attractive stone fireplace and hearth with inset gas fired log burning stove.
Study Leaded light window to front.
Kitchen/Breakfast Room A stunning refitted kitchen by Brynmor Interiors with an extensive range of stylish and modern base and wall units. An extensive Corian work surface with upstand. Siemens induction hob with ceiling recessed extractor, two wall mounted multi-function Siemens ovens, dishwasher, full fridge and freezer. Sink with waste disposal and Quooker hot water tap. Generous dining space with recessed downlighters and bi-fold doors onto patio. Window to rear. Door to utility room and large square opening to:
Family Room Window to rear.
Utility Room Excellent range of base and wall mounted units, work surface area and sink unit with chrome mixer tap. Space and plumbing for washing machine, space for tumble dryer. Ceiling recessed downlighters. Window and door to rear. Door to garage.
First Floor Landing Leaded light window to front. Linen cupboard with radiator. Access to loft space.
Bedroom One Excellent range of bespoke fitted wardrobes. Leaded light window to front. Door to:
En Suite Shower Room Recently refitted luxury suite comprising large walk in shower with rainfall and hand shower, twin hand basins with chrome mixer taps and drawers under, concealed cistern wall hung dual flush WC. Ceiling recessed downlighters. Ceramic tiled floor. Chrome heated towel rail. Two leaded light frosted windows to side.
Bedroom Two Window to rear.
Bedroom Three Window to rear.
Bedroom Four Leaded light window to front.
Bedroom Five Window to rear.
Family Bathroom Recently refitted suite in white comprising panel enclosed bath with mixer tap and hand shower. Separate walk in shower with rainfall and hand shower. Close coupled WC. Wash hand basin with drawers under. Ceramic tiling to floor and walls. Underfloor heating. Heated towel rail. Leaded light frosted window to side.
Front Garden Area laid to lawn with flower and shrub borders. Block paved driveway providing off street parking for two vehicles and giving access to the garage. Path to front door. External lighting.
Garage Remote control roller door. Half glazed door to side. Light and power. Wall mounted Worcester Bosch boiler providing hot water and heating. Mega Flo hot water cylinder.
Rear Garden Professionally landscaped with large decked and paved sun terraces. Level lawn area. Raised sleeper flower bed borders around perimeter of garden. Garden lighting. Electric awnings. Outside tap with hot and cold water. Close boarded timber fences to all three boundaries. Gated access directly onto the Nickey Line.
Property Location
Similar Properties
Detached house For Sale Harpenden Detached house For Sale AL5 Harpenden new homes for sale AL5 new homes for sale Flats for sale Harpenden Flats To Rent Harpenden Flats for sale AL5 Flats to Rent AL5 Harpenden estate agents AL5 estate agents



.png)











