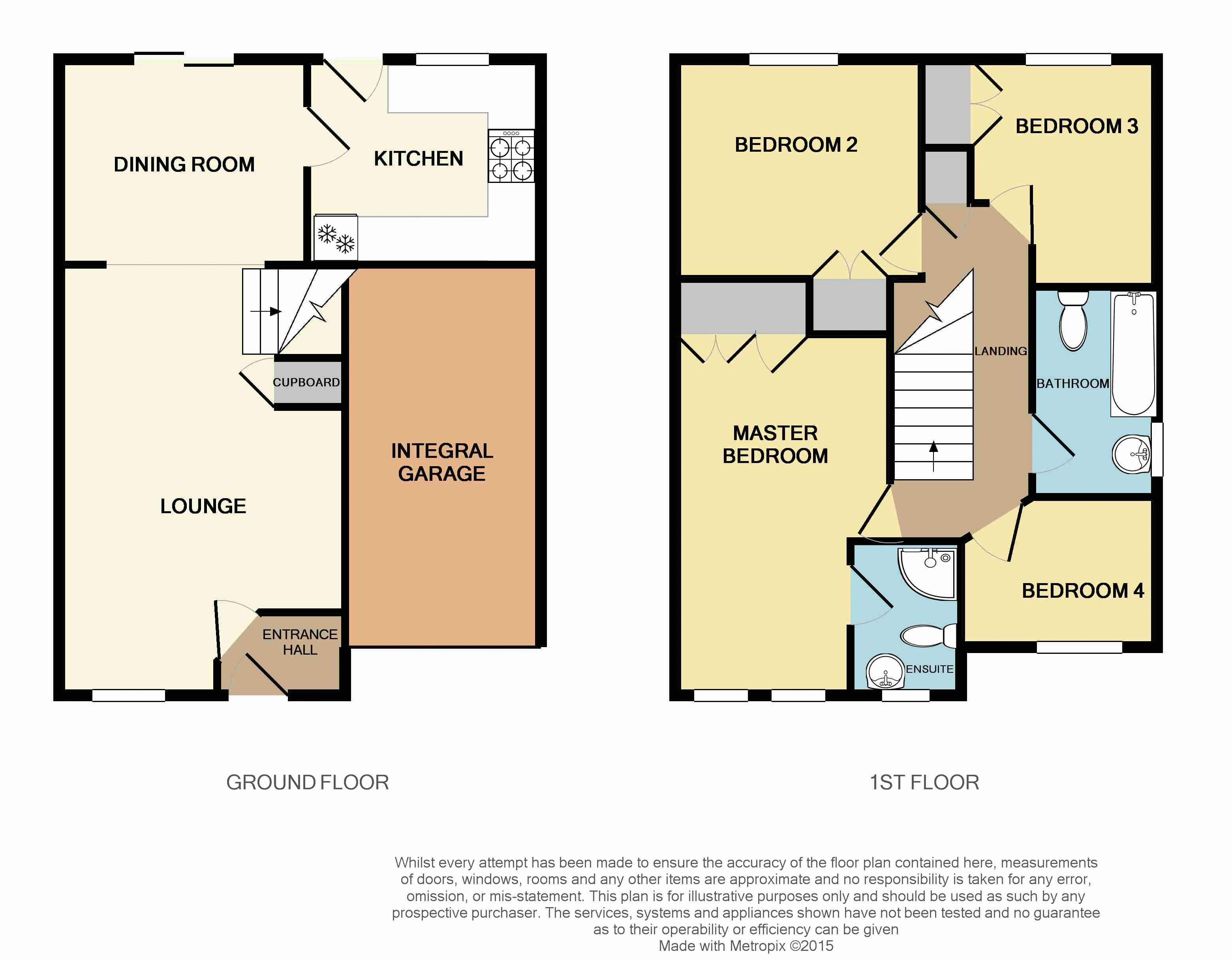4 Bedrooms Detached house for sale in Morgraig Avenue, Coedkernew, Newport NP10 | £ 235,000
Overview
| Price: | £ 235,000 |
|---|---|
| Contract type: | For Sale |
| Type: | Detached house |
| County: | Newport |
| Town: | Newport |
| Postcode: | NP10 |
| Address: | Morgraig Avenue, Coedkernew, Newport NP10 |
| Bathrooms: | 2 |
| Bedrooms: | 4 |
Property Description
**no chain**detached house**four bedrooms**master en-suite**open plan living/dining room**separate newly fitted kitchen**family bathroom**large rear garden**driveway and garage**
Pinkmvoe are delighted to present this lovely four bedroom detached property located on Morgraig Avenue in Newport. The property is in a fantastic location in a quiet residential area. Nearby, you have excellent local amenities as well as being a short drive into the city centre and on to the M4 making it suitable for commuters to Cardiff and Bristol. The property also has no upper chain so is ready to purchase with little to no delay!
Outside the front of the property is a driveway for two vehicles and a garage to the right. You enter through the front porch then into the lounge area. This spacious room offers ample space for living furniture with an open plan staircase to the first floor and an archway into the dining room. The dining room has space for your dining table and chairs with sliding patio doors to the rear garden. The kitchen is modern and newly fitted with lots and lots of unit and worktop space as well as room for any freestanding appliances. The first floor offers the four bedrooms, family bathroom and en-suite.
The rear garden features a large patio area with a free standing summer house, there is also an elevated decking area.
To see more check out the 360 and Virtual Tour and to arrange a viewing contact our Pinkmove team today!
Entrance Porch (5' 7'' x 4' 7'' (1.7m x 1.4m))
UPVC door with opaque windows and letter box, laminate wood flooring, smooth paster walls, white woodwork and door leading to living/diner.
Open Plan Living/Diner (17' 5'' x 13' 5'' (5.3m x 4.1m))
Large living/diner with real block wooden flooring, white woodwork, smooth plastered walls, sliding doors to rear garden, upvc window to front, under stairs storage. Access to the first floor.
Family Kitchen (10' 10'' x 8' 10'' (3.3m x 2.7m))
Fitted kitchen with a range of floor and wall units with plain grey work top, integrated, dishwasher, gas hob, oven, fridge freezer, space for a free standing washer/dryer, wooden door leading to rear garden, tiles to floor and walls.
Bedroom One (8' 2'' x 6' 11'' (2.5m x 2.1m))
Single bedroom with light carpet to floor, plain papered walls, upvc window, white woodwork
Bedroom Two (11' 2'' x 8' 10'' (3.4m x 2.7m))
Single bedroom with light carpet to floor, plain papered walls, upvc window, white woodwork and fitted wardrobes.
Bedroom Three (11' 2'' x 10' 2'' (3.4m x 3.1m))
Double bedroom with light carpet to floor, plain wall paper walls, upvc window, white woodwork with fitted wardrobes
Bedroom Four (17' 5'' x 10' 6'' (5.3m x 3.2m))
Master bedroom with light carpet to floor, plain papered walls, upvc window, white woodwork, integrated wardrobes and access to the ensuite
Family Bathroom (8' 2'' x 4' 11'' (2.5m x 1.5m))
Comprises of a white suite, tiles to wall and floor, opaque window and white wood work
Ensuite
Free standing single shower enclosure with white toilet and sink, tiles to wall and floor, white woodwork, upvc opaque window.
Rear Garden
Comprises of a large patio area and decking to the rear, side access and wooden panelled fencing for maximum privacy. You are also provided with a free standing wooden summer house and shed.
Tenure
Freehold
Property Location
Similar Properties
Detached house For Sale Newport Detached house For Sale NP10 Newport new homes for sale NP10 new homes for sale Flats for sale Newport Flats To Rent Newport Flats for sale NP10 Flats to Rent NP10 Newport estate agents NP10 estate agents



.png)











