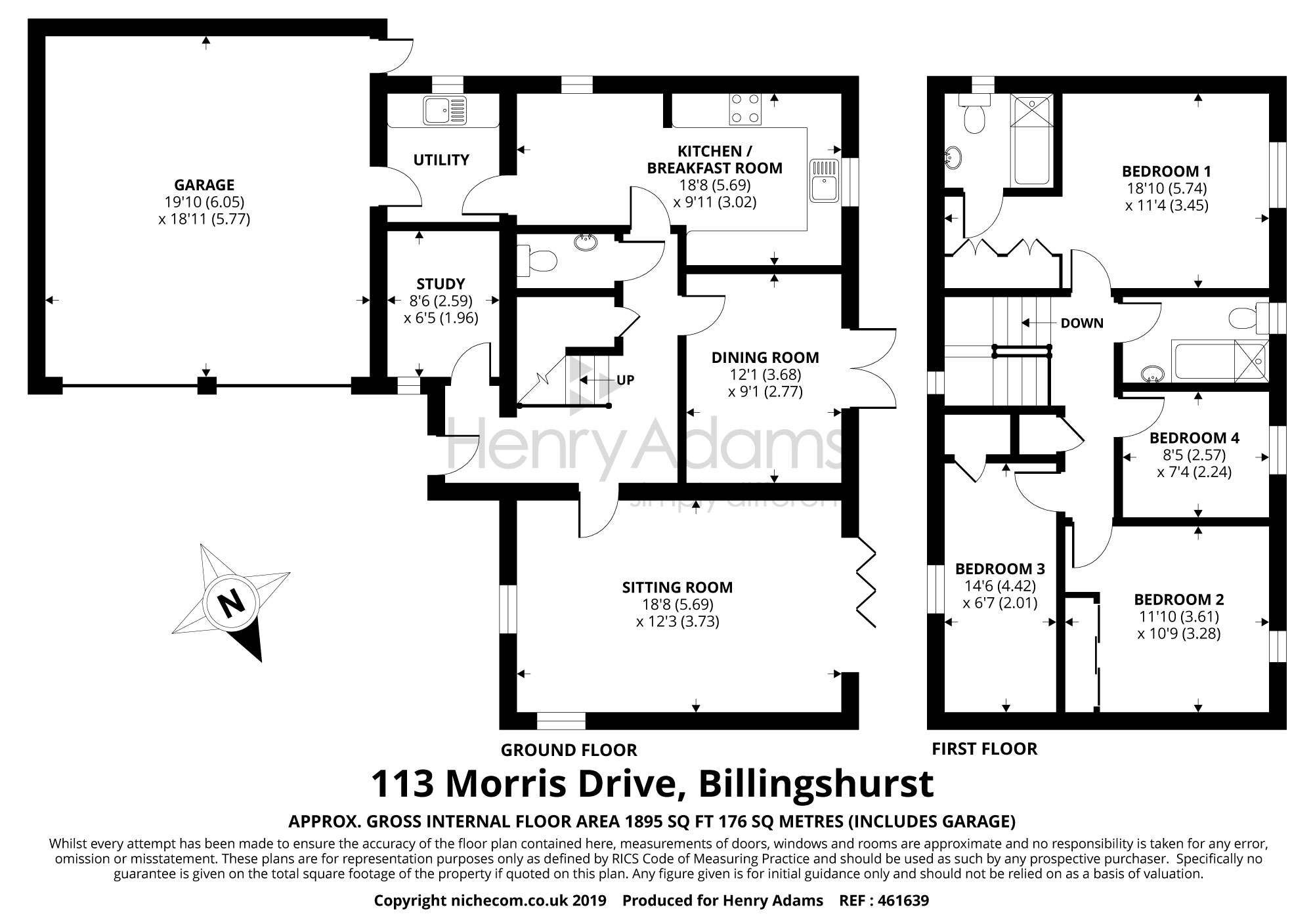4 Bedrooms Detached house for sale in Morris Drive, Billingshurst RH14 | £ 590,000
Overview
| Price: | £ 590,000 |
|---|---|
| Contract type: | For Sale |
| Type: | Detached house |
| County: | West Sussex |
| Town: | Billingshurst |
| Postcode: | RH14 |
| Address: | Morris Drive, Billingshurst RH14 |
| Bathrooms: | 2 |
| Bedrooms: | 4 |
Property Description
This beautifully presented detached home is conveniently located within the sought after Penfold Grange development with simple access to the local schools, train station and High Street.
The front door opens into a large hall with a turning staircase rising to the first floor whilst immediately to the left is the study situated away from the main hub of the home. The kitchen/diner is a particular feature with breakfast table and views over the garden. The separate dining room offers flexibility as a play room or could be incorporated in to the kitchen as part of family living. There is also a utility room which provides access to the double garage. The living room is light and bright with a fireplace and doors leading out to the rear garden.
To the first floor there are four bright well decorated bedrooms with the master bedroom having an en-suite shower room and the other bedrooms are serviced by the family bathroom.
Outside there is an attractive west facing rear garden which is partially walled as well as close board fencing providing a fully enclosed haven. The paved patio stretches across the rear of the property offering space for entertaining. To the front this charming looking home has plenty of off road parking and access to the garage.
Location
The property is set on the ever popular Penfold Grange which lies to the south of the village centre with excellent access to the schools which cover all age groups. Billingshurst also benefits from a mainline railway station with a service to London/Victoria and the south coast and there is a leisure centre with swimming pool. There are a range of pubs, restaurants, shops including a supermarket, butcher, baker and Post Office in and around the High Street. Further shopping, banking and leisure facilities are in the larger town of Horsham which lies approximately 9 miles away. Gatwick Airport is approximately 23 miles and the historic West Sussex city of Chichester is about 22 miles.
Entrance Hall
Cloakroom
Sitting Room 18'8 (5.69m) x 12'3 (3.73m)
Dining Room 12'1 (3.68m) x 9'1 (2.77m)
Study 8'6 (2.59m) x 6'5 (1.96m)
Kitchen/Breakfast Room 18'8 (5.69m) x 9'11 (3.02m)
Utility Room
Landing
Bedroom 1 18'10 (5.74m) x 11'4 (3.45m)
En-Suite Bathroom
Bedroom 2 11'10 (3.61m) x 10'9 (3.28m)
Bedroom 3 14'6 (4.42m) x 6'7 (2.01m)
Bedroom 4 8'5 (2.57m) x 7'4 (2.24m)
Family Bathroom
Driveway
Double Garage 19'10 (6.05m) x 18'11 (5.77m)
Garden
Property Location
Similar Properties
Detached house For Sale Billingshurst Detached house For Sale RH14 Billingshurst new homes for sale RH14 new homes for sale Flats for sale Billingshurst Flats To Rent Billingshurst Flats for sale RH14 Flats to Rent RH14 Billingshurst estate agents RH14 estate agents



.png)










