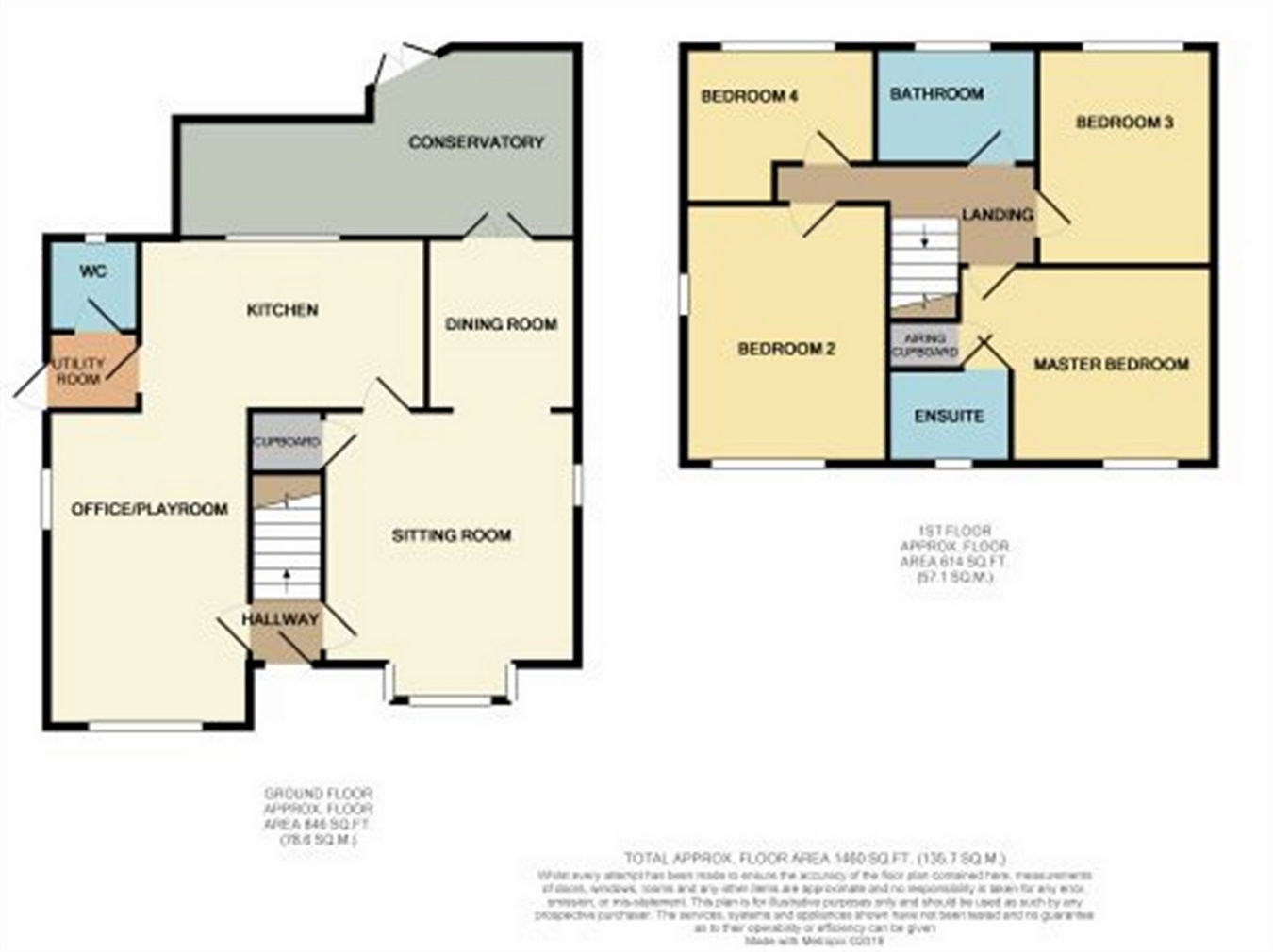4 Bedrooms Detached house for sale in Mortons Bush, Wootton Fields, Nothampton NN4 | £ 375,000
Overview
| Price: | £ 375,000 |
|---|---|
| Contract type: | For Sale |
| Type: | Detached house |
| County: | Northamptonshire |
| Town: | Northampton |
| Postcode: | NN4 |
| Address: | Mortons Bush, Wootton Fields, Nothampton NN4 |
| Bathrooms: | 0 |
| Bedrooms: | 4 |
Property Description
Edward Knight Estate Agents are delighted to offer for sale this four bedroom family home situated in the sought after area of Wootton Fields. The accommodation briefly comprises entrance hall, cloakroom, lounge, dining room, family room, kitchen, utility room, large conservatory, first floor landing, master bedroom with en-suite, three further bedrooms and a family bathroom. The property further benefits from gas radiator heating, double glazing, off road parking and enclosed rear garden.
Ground Floor
Entrance Hall
Stairs rising to first floor. Doors to sitting room and office/playroom. Hardwood flooring.
Lounge
13' 5" x 13' 5" (4.09m x 4.09m) UPVC double glazed box bay window to front elevation. Obscure UPVC double glazed window to side elevation. Gas fire with surround. Double panel radiator. Coving. Hardwood flooring. Opening to dining room. Doors to kitchen and under stairs storage.
Dining Room
8' 10" x 7' 10" (2.69m x 2.39m) UPVC double glazed double doors to rear elevation. Single panel radiator. Coving to ceiling. Hardwood flooring.
Conservatory
19' x 14' 5" (5.79m x 4.39m) Brick and UPVC construction. Double doors to rear elevation. Tiled floor.
Kitchen
11' 10" x 8' 10" (3.61m x 2.69m) Double glazed window to rear elevation. A range of wall and base mounted units with worktop over, Single sink and drainer unit with mixer tap over. Integrated over, hob and extractor. Space for dishwasher and fridge freezer. Doors to utility room and family room.
Utility Room
UPVC double glazed door to side elevation. Space for washing machine and tumble dryer with worktop over. Wall mounted boiler.
Cloakroom
Obscure UPVC double glazed window to rear elevation. Low level WC. Hand wash basin in vanity unit. Single panel radiator.
Family Room
10' 6" x 7' 10" (3.20m x 2.39m) UPVC double glazed window to front elevation. UPVC double glazed window to side elevation. Single panel radiator. Coving to ceiling.
First Floor
Landing
Doors to all first floor rooms. Loft access
Bedroom One
13' 1" x 11' 2" (3.99m x 3.40m) UPVC double glazed window to front elevation. Built in wardrobes and furniture. Single panel radiator. Airing cupboard. Coving to ceiling. Door to en-suite.
En Suite
Obscure UPVC double glazed window to front elevation. Single panel radiator. Three piece suite comprising low level WC, hand wash basin in vanity unit and shower cubicle.
Bedroom Two
13' 5" x 8' 6" (4.09m x 2.59m) Obscure UPVC double glazed windows to front elevation and side elevation. Single panel radiator. Coving to ceiling.
Bedroom Three
11' 2" x 9' 10" (3.40m x 3.00m) UPVC double glazed window to rear elevation. Single panel radiator. Coving to ceiling.
Bedroom Four
8' 10" x 6' 7" (2.69m x 2.01m) Obscure UPVC double glazed window to rear elevation. Single panel radiator. Coving ceiling.
Bathroom
Obscure UPVC double glazed window to rear elevation. Three piece suite comprising low level WC, hand wash basin in vanity unit and double ended bath. Heated towel rail.
Front Garden
Laid to lawn with shrubs. Driveway providing off road parking.
Rear Garden
Low maintenance. Enclosed with fence panels. Mainly decked. Gravel area to the side and path leading to the front. Large shed with own power supply.
Property Location
Similar Properties
Detached house For Sale Northampton Detached house For Sale NN4 Northampton new homes for sale NN4 new homes for sale Flats for sale Northampton Flats To Rent Northampton Flats for sale NN4 Flats to Rent NN4 Northampton estate agents NN4 estate agents



.png)











