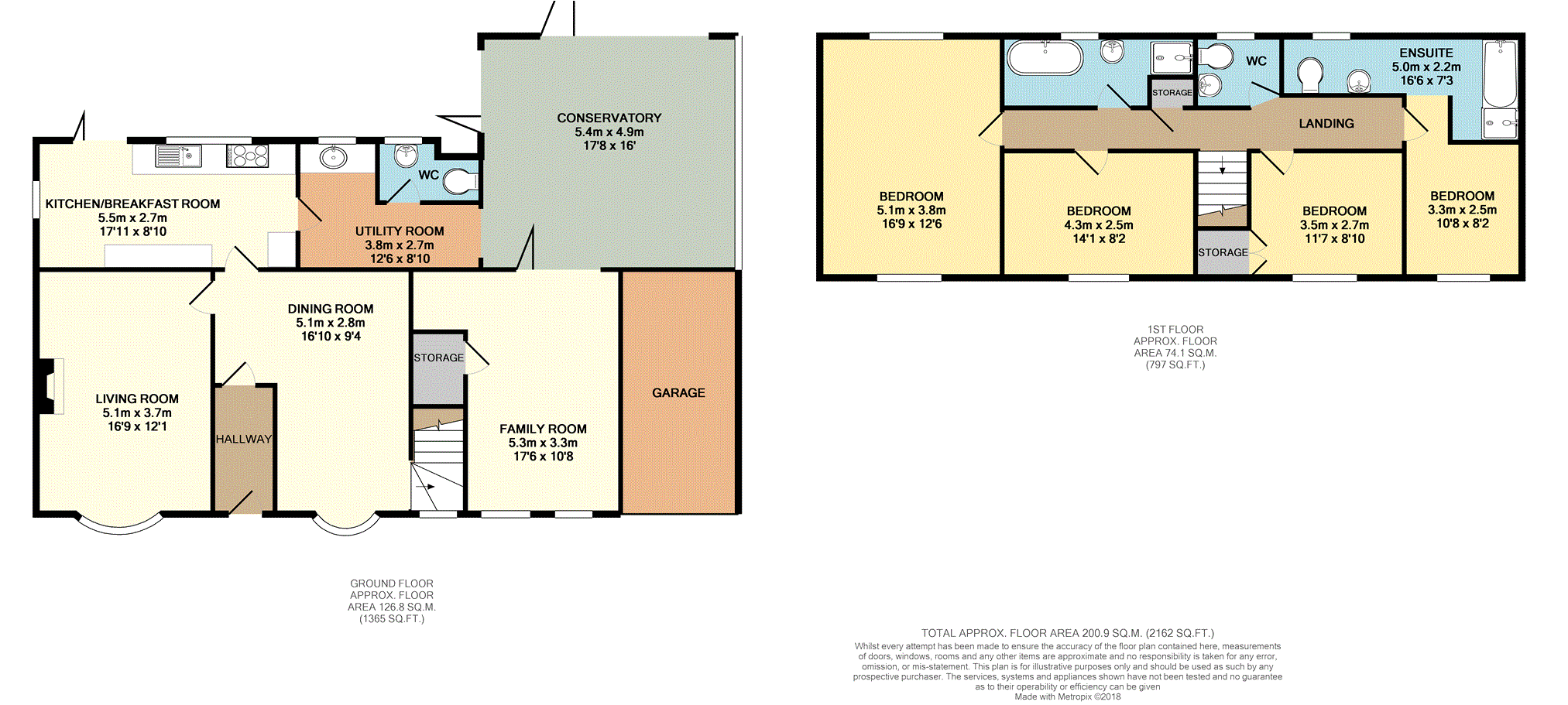4 Bedrooms Detached house for sale in Mosham Road, Doncaster DN9 | £ 350,000
Overview
| Price: | £ 350,000 |
|---|---|
| Contract type: | For Sale |
| Type: | Detached house |
| County: | South Yorkshire |
| Town: | Doncaster |
| Postcode: | DN9 |
| Address: | Mosham Road, Doncaster DN9 |
| Bathrooms: | 2 |
| Bedrooms: | 4 |
Property Description
Purplebricks are delighted to bring to the market this stunning 4 bedroom executive property located in the highly sought after village of Blaxton. This wonderful family home is offered with no upward chain and offers fantastic living accommodation throughout. This property would be an ideal purchase for a family or professional couple looking for that spacious property with beautiful character throughout.
Blaxton is a lovely village on the outskirts of Doncaster and sits between both Doncaster town and Bawtry. The property has access to a wide variety of amenities such as supermarkets, shops, restaurants and leisure facilities within Doncaster. There are also some transport links to benefit from such as bus service, Doncaster main line train station, Robin hood airport, and easy access to motorway links.
The accommodation briefly consists of entrance hall, dining room, living room, family room, kitchen/ breakfast room, utility room, W.C and large conservatory. The first floor consists of master bedroom, master en-suite, 3 further bedrooms, family bathroom and separate W.C. The outside of the property offers both front and rear gardens, off road parking for multiple vehicles and a single garage with electric door.
This property is truly one not to be missed. Book your viewing 24 hours a day, 7 days a week at .
Living Room
16ft9" x 12ft1"
The living room is a front aspect room with double glazing and central heating within. The room also benefits from having a feature fireplace with brick surround and log burner within. The room also comes fitted with multiple electric sockets, Tv point, wall lights, ceiling lights and comes fitted with carpet.
Kitchen/Breakfast
8ft10" x 17ft11"
The kitchen is a dual aspect room with double glazed windows and double glazed bi-folding door leading out into the rear garden. The room also benefits from having central heating and spotlights to the ceiling. The room comes fitted with a range of floor and wall units offering plenty of kitchen storage. The room also includes a large gas cooker, wine cooler, sink and drainer, breakfast bar and under counter lighting.
Utility Room
12ft6" x 8ft10"
Utility room is a rear aspect room with double glazing and central heating within the room also benefits from having a circular sink, plumbing for washing machine and dryer and offers access to downstairs WC.
W.C.
The WC is a rear aspect room with central heating and double glazing within, this room also benefits from having a two-piece bathroom suite including basin and WC.
Dining Room
16ft10" x 9ft4"
The dining room is a front aspect room with double glazing and central heating within. The room also benefits from having multiple electric points, wall lights, ceiling light, access to stairs and offers access into kitchen and living room. The room also comes carpeted and benefits from having solid wood doors.
Family Room
17ft6" x 10ft8"
The family room is a front aspect room with double glazing and central heating within. The room also benefits from having full cinema system, ceiling lights, multiple electric sockets and TV point the room also comes carpeted. The room also offers a large storage cupboard and access into the large conservatory.
Conservatory
17ft8" x 16ft"
The large Conservatory is a rear aspect room with central heating and double glazed windows within. The room also benefits from having double glazed UPVC bi-folding doors to both the rear and side aspect. The room also includes multiple electric points TV point and comes fully carpeted throughout.
Bedroom One
8ft2" x 10ft5"
The master bedroom is a front aspect room with double glazing and central heating within. The room also benefits from having multiple electric sockets, TV point and access to ensuite bathroom.
Master En-Suite
16ft5" x 8ft9" maximum measurement
The ensuite bathroom is a modern rear aspect room with double glazing and central heating within. The room also comes fitted with a four piece bathroom suite including large bath, shower, WC and basin with vanity unit. The room also benefits from having heated towel rail within.
Bedroom Two
12ft6" x 16ft9"
Bedroom two is a dual aspect room with double glazing and central heating within. The room also benefits from having multiple electric points and comes fully carpeted throughout.
Bedroom Three
8ft2" x 14ft1"
Bedroom three is a front aspect room with double glazing and central heating within. The room also benefits from having multiple electric sockets and comes fitted with carpets throughout.
Bedroom Four
8ft10" x 11ft7"
Bedroom Four is a front aspect room with double glazing and central heating within. The room also benefits from having multiple electric sockets and comes fitted with carpets throughout.
Bathroom
4ft10" x 14ft"
The bathroom is a rear aspect room with central heating and double glazing within. The room comes fitted with a three-piece bathroom suite including bath shower and basin. The room also comes fitted with floor to ceiling tiles.
Upstairs W.C.
4ft9" x 5ft3"
The WC is a rear aspect room and comes fitted with double glazing and central heating within. The room also benefits from having a two piece bathroom suite including WC and basin.
Property Location
Similar Properties
Detached house For Sale Doncaster Detached house For Sale DN9 Doncaster new homes for sale DN9 new homes for sale Flats for sale Doncaster Flats To Rent Doncaster Flats for sale DN9 Flats to Rent DN9 Doncaster estate agents DN9 estate agents



.png)











