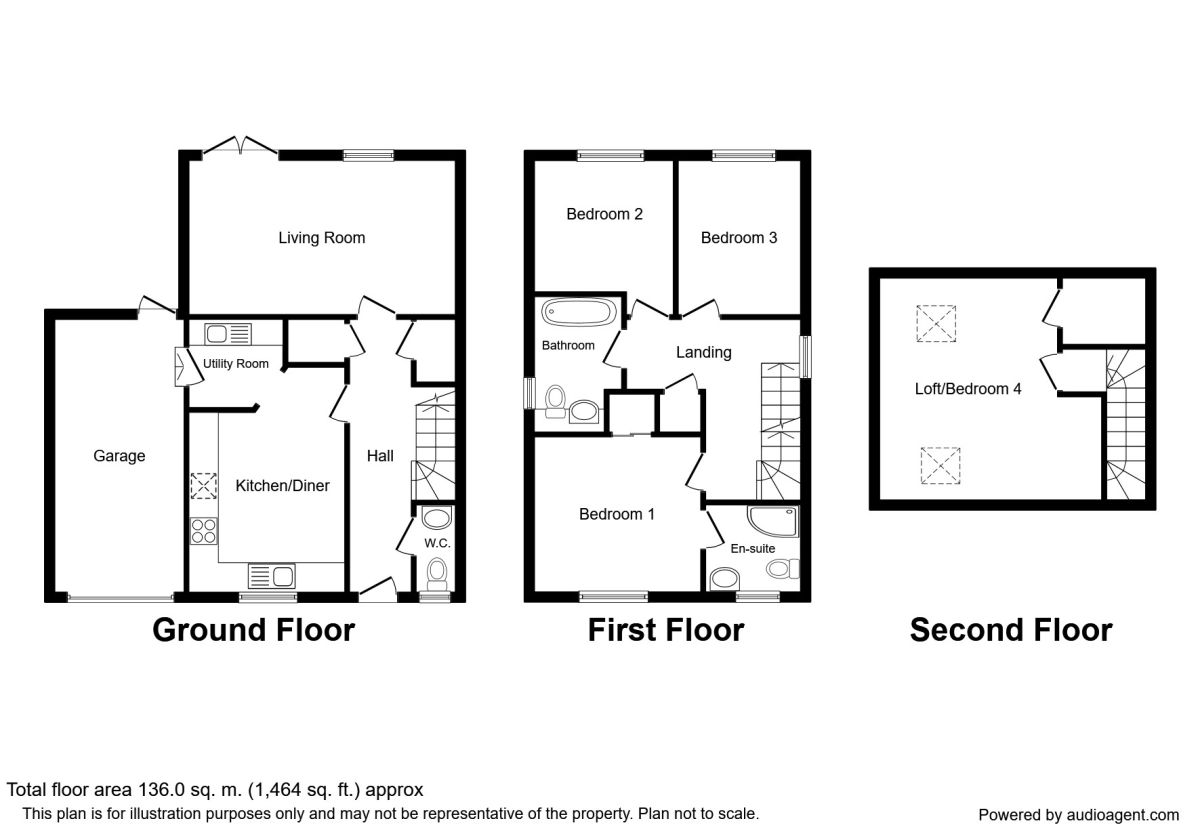4 Bedrooms Detached house for sale in Moss Close, Congleton, Congleton CW12 | £ 290,000
Overview
| Price: | £ 290,000 |
|---|---|
| Contract type: | For Sale |
| Type: | Detached house |
| County: | Cheshire |
| Town: | Congleton |
| Postcode: | CW12 |
| Address: | Moss Close, Congleton, Congleton CW12 |
| Bathrooms: | 2 |
| Bedrooms: | 4 |
Property Description
***offered for sale at A guide price of £290,000 - £295,000***
Please call Reeds Rains to arrange your viewing for this stunning detached four bedroom house.
Moss Close is a small cul de sac development of only eight dwellings which are located toward the South East of Congleton, on the fringe of the town, toward the affluent and highly desired area of Mossley. This home offers an excellent standard of particularly efficient accommodation and ample off street parking. Presented to a high standard throughout with white gloss woodwork, neutral emulsion throughout, internal oak veneered doors, modern fitted kitchen suite, electric garage door and contemporary white sanitary ware.
The accommodation, in brief, comprises an entrance hall, cloakroom/WC, living room, kitchen, utility room with access to the integral garage. The first floor gives access to the master bedroom with en suite, two further double bedrooms and a three piece family bathroom. The second floor benefits from a guest bedroom.
Mossley is a popular suburb which is often favoured for its proximity to town and its excellent commuting links toward Manchester via the railway station and the A523. It is home to a well regarded Primary School and a selection of conveniences at Hightown, all of which are easily within walking distance of Moss Close. This privileged area of Congleton is also very fortunate to enjoy useful amenities and some very beautiful open spaces, with the likes of the Macclesfield Canal, Biddulph Valley Way bridle path, two golf courses and Bosley Cloud on your doorstep.
Congleton provides excellent access of the North West Motorway network with nearby junctions at either Sandbach or Holmes Chapel, yet South Manchester commuters often choose this side of the town as the local railway station lies on the West Coast Main Line.
Inspections are vital to appreciate all this property has to offer. EPC awaited.
Main Accommodation
Entrance Hall
PVCu entrance door with double glazed privacy glass. Stairs to first floor with storage cupboard below. Access to additional storage cupboard. Timber style flooring. Radiator.
Cloakroom / WC
Two piece suite comprising a hidden cistern WC and pedestal wash hand basin. Ladder style heated towel rail. PVCu double glazed privacy window. Tiled flooring.
Kitchen (3.67m x 3.18m)
Contemporary suite fitted with a range of wall, drawer and base units providing ample storage possibilities and a timber style preparation surface incorporating a one and a half bowl stainless steel sink unit, mixer tap and dedicated drainage area. Five ring gas hob with extractor above. Eye level double oven unit. Integrated dishwasher. Space for American style fridge/freezer unit. Space for traditional family dining suite. Large tiled floor. PVCu double glazed window. Radiator.
Utility Room
Fitted with a range of wall and base units with a timber style preparation surface incorporating a stainless steel sink unit, mixer tap and dedicated drainage area. Space and plumbing for a washing machine. Radiator. Door to integral garage.
Living Room (3.15m x 5.44m)
PVCu double glazed window and French doors to rear garden. Ample space for soft furnishings. Radiator.
First Floor Landing
Stairs to second floor. Access to storage cupboard.
Master Bedroom (3.17m x 3.50m)
PVCu double glazed window. Radiator. Built in wardrobes providing ample hanging and storage space.
En-Suite
Three piece suite comprising a pedestal wash hand basin, low level WC and an enclosed shower unit with full height tiling. PVCu double glazed privacy window. Ladder style radiator. Tiled flooring.
Bedroom 2 (3.16m x 2.84m)
PVCu double glazed window. Radiator.
Bedroom 3 (3.23m x 2.49m)
PVCu double glazed window. Radiator.
Family Bathroom (2.20m x 1.36m)
Three piece suite comprising a panelled bath unit with a shower attachment and full height tiling, vanity unit comprising a hidden cistern WC, hand wash basin and storage cupboard. Ladder style radiator. PVCu double glazed privacy window.
Second Floor
Guest Bedroom (4.57m x 4.42m)
Two PVCu double glazed skylights. Ample eaves storage. Radiator.
Externally
Ample off road parking for multiple vehicles on the block paved driveway which provides access to the integral garage. Gated access to the rear aspect providing a discreet refuse area. The private and enclosed rear garden offers a patio area perfect for entertaining, vegetable patch, and garden area predominantly laid to lawn.
Garage (5.16m x 2.64m)
Electric up and over door. Power and lighting. PVCu door to rear garden.
Maps
Important note to purchasers:
We endeavour to make our sales particulars accurate and reliable, however, they do not constitute or form part of an offer or any contract and none is to be relied upon as statements of representation or fact. Any services, systems and appliances listed in this specification have not been tested by us and no guarantee as to their operating ability or efficiency is given. All measurements have been taken as a guide to prospective buyers only, and are not precise. Please be advised that some of the particulars may be awaiting vendor approval. If you require clarification or further information on any points, please contact us, especially if you are traveling some distance to view. Fixtures and fittings other than those mentioned are to be agreed with the seller.
/8
Property Location
Similar Properties
Detached house For Sale Congleton Detached house For Sale CW12 Congleton new homes for sale CW12 new homes for sale Flats for sale Congleton Flats To Rent Congleton Flats for sale CW12 Flats to Rent CW12 Congleton estate agents CW12 estate agents



.png)











