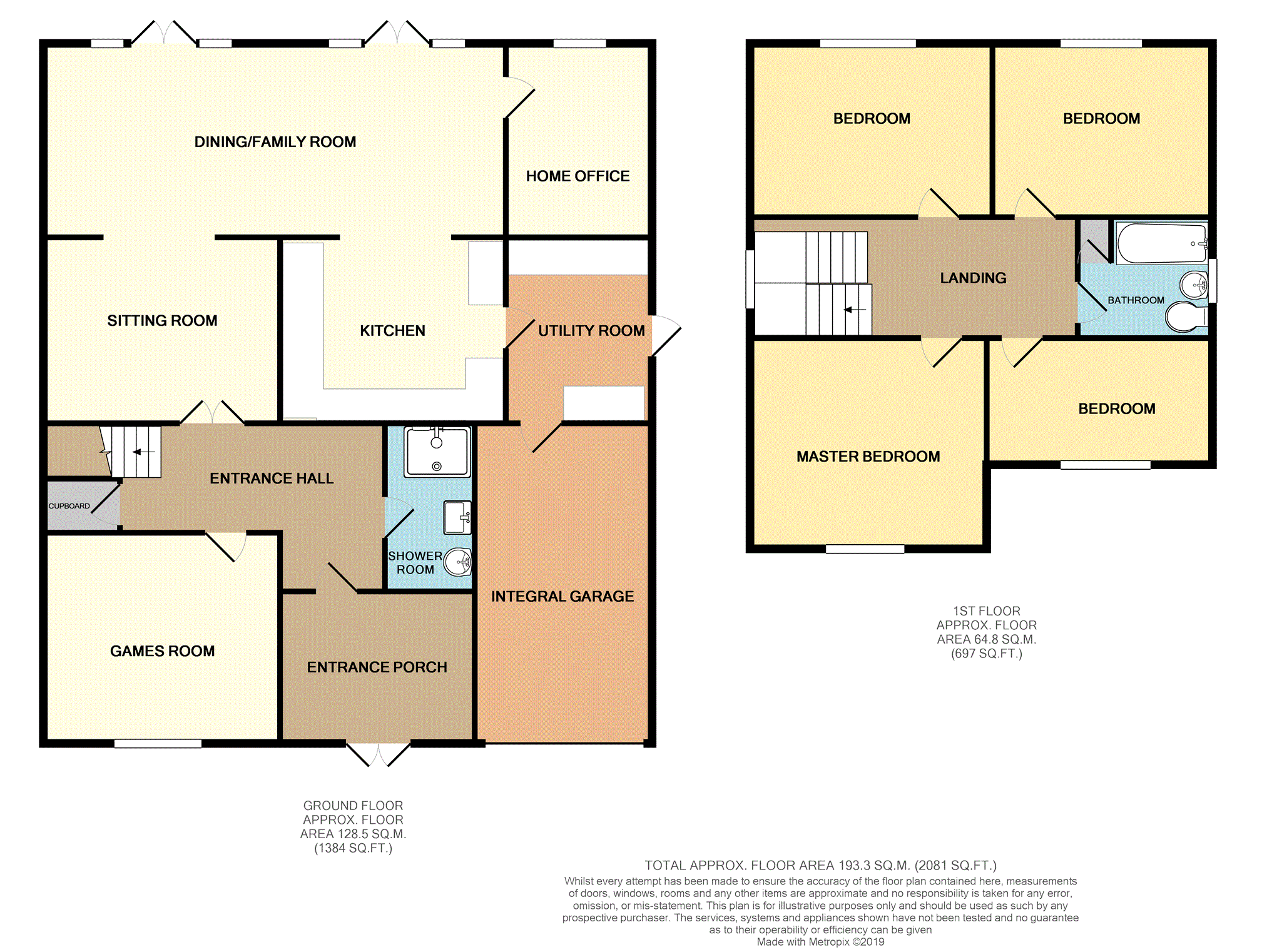4 Bedrooms Detached house for sale in Moss Lane, Cuddington CW8 | £ 425,000
Overview
| Price: | £ 425,000 |
|---|---|
| Contract type: | For Sale |
| Type: | Detached house |
| County: | Cheshire |
| Town: | Northwich |
| Postcode: | CW8 |
| Address: | Moss Lane, Cuddington CW8 |
| Bathrooms: | 1 |
| Bedrooms: | 4 |
Property Description
Purplebricks are excited to bring to market this substantially extended four bedroom family home set in the popular village of Cuddington on the outskirts of Northwich. The spacious and extremely versatile accommodation comprises of entrance porch leading to inner entrance hallway, downstairs shower room, games room, sitting room/snug, full width dining/family room which opens onto the kitchen as well as home office and utility room. To the first floor there are four bedrooms and beautiful family bathroom. Externally there is a block paved driveway to the front providing off road parking leading to integral single garage while to the rear is an enclosed landscaped garden.
Entrance Porch
Two composite double glazed entrance doors to front. Floor to ceiling UPVC double glazed obscured windows to front. Parquet flooring. Radiator. UPVC double glazed entrance door and side panel to entrance hallway.
Entrance Hallway
Doors to downstairs shower room, games room and glazed French doors to Family room/Sitting room. Timber flooring. Stairs to 1st floor. Under stairs storage cupboard. Feature vertical radiator with built-in mirror.
Downstairs Shower
Low level WC, wall mounted wash hand basin. Shower enclosure with shower head, water jets and shower attachment with glass shower door. Fully tiled walls and floor. Heated towel rail.
Games Room
12' x 13' 11
UPVC double glazed bay window to front. Feature vertical radiator.
Snug / Sitting Room
9'11 x 13' 11.
Timber flooring. Glazed French doors to hallway. Feature vertical radiator. Opening to family/dining room. Feature inset log burner with slate hearth and tiled surround.
Dining / Family Room
11'1 x 26'5
Two sets of UPVC double glazed French doors to rear. Both with UPVC double glazed side panels to rear. Timber flooring. Opening to kitchen and sitting room. Two skylights. Recess spotlights. Feature vertical radiator.
Kitchen
10'8 x 11'6
A bespoke kitchen with a comprehensive range of base, wall and drawer units with granite worktops with matching splash backs over. Space for range style oven. Space for American-style fridge freezer. Tiled flooring. Door to utility room.
Home Office
11'2 x 8'1
UPVC double glazed window to rear. Timber flooring. Feature vertical radiator.
Utility Room
9'10 x 8'11
A comprehensive range of base and wall units with
granite worktops over incorporating both Belfast sink and mixer tap and granite splash backs. Under counter space and plumbing for washing machine, dryer and dishwasher. Double glazed composite door to side. Tiled flooring. Feature vertical radiator. Door to garage.
Landing
UPVC double glazed window to side. Loft access.
Bedroom One
12'1 x 13' 10
UPVC double glazed window to front. Radiator.
Bedroom Two
9'10 x 13'11
UPVC double glazed window to rear. Radiator. Wash hand basin with vanity cupboard below.
Bedroom Three
8'4 x 11'7
UPVC double glazed window to rear. Radiator.
Bedroom Four
7' x 11' 7
UPVC double glazed window to front. Radiator.
Bathroom
Low-level WC, pedestal wash hand basin and bath with rain effect shower head over and glass shower screen with waterfall tap. Two UPVC double glazed windows to side. Fully tiled walls and floor. Airing cupboard.
Outside
To the front is a block paved driveway providing off road parking for a number of vehicles which in turn leads to an integral up and over door with power and light. To the rear is a mature garden with paved patio area and steps leading to large lawn area and raised timber decking area. Borders filled with a range of mature planting and shrubbery.
Property Location
Similar Properties
Detached house For Sale Northwich Detached house For Sale CW8 Northwich new homes for sale CW8 new homes for sale Flats for sale Northwich Flats To Rent Northwich Flats for sale CW8 Flats to Rent CW8 Northwich estate agents CW8 estate agents



.png)










